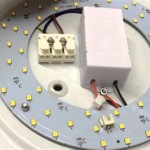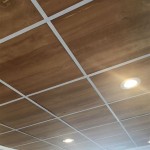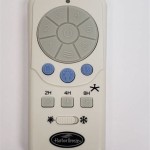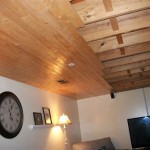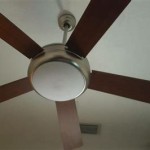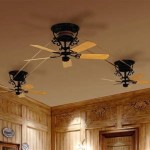Installing Heat Registers in a Drop Ceiling: A Comprehensive Guide
Drop ceilings, also known as suspended ceilings, are a common architectural element in commercial buildings, basements, and increasingly, in residential spaces. They offer several advantages, including concealing wiring, plumbing, and ductwork, while also providing easy access for maintenance and repair. When integrating a heating system into a space with a drop ceiling, selecting and installing heat registers correctly is crucial for efficient and effective climate control.
This article provides a detailed guide to properly installing heat registers in a drop ceiling, covering aspects from planning and preparation to the actual installation process and necessary safety precautions.
Planning and Preparation: Laying the Groundwork for a Successful Installation
Before commencing any physical work, careful planning is paramount. This involves assessing the existing heating system, evaluating the drop ceiling structure, and selecting appropriate heat registers. This initial stage dictates the overall success and efficiency of the project.
Assessing the Existing Heating System: The first step involves understanding the capacity and configuration of the heating system. Determine the BTU (British Thermal Unit) output of the furnace or heat pump to ensure adequate heat distribution throughout the space. Consider factors like the size of the room, the number of windows and doors, and the level of insulation. This assessment dictates the number of heat registers required and their optimal placement within the drop ceiling grid. Examine the existing ductwork to identify suitable connection points for the new registers. Note the dimensions of the ducts and the type of connections used (e.g., round, rectangular, flex duct). If modifications to the ductwork are necessary, plan these changes carefully, ensuring minimal disruption to the overall system. Consulting with a HVAC professional at this stage is highly recommended, especially if you are unfamiliar with the heating system's specifics.
Evaluating the Drop Ceiling Structure: The integrity of the drop ceiling is critical for supporting the weight of the heat registers and maintaining the overall structural stability. Inspect the grid system, paying close attention to the main runners, cross tees, and support wires. Ensure that the grid is level and securely anchored to the joists or ceiling above. Identify any weak or damaged components that require replacement or reinforcement. Consider the dimensions of the ceiling tiles and the spacing of the grid. This dictates the size and shape of the heat registers that can be accommodated. Note the location of existing light fixtures, sprinkler heads, and other ceiling-mounted devices to avoid interference during installation. Verify that there is sufficient clearance above the drop ceiling to accommodate the ductwork and register connections. In some cases, modifications to the ceiling grid or ductwork may be necessary to ensure proper alignment and clearance.
Selecting Appropriate Heat Registers: Choosing the right heat registers is crucial for optimal performance and aesthetic appeal. Consider the following factors when making your selection:
- Size and Shape: Select registers that fit seamlessly into the drop ceiling grid. Common sizes correspond to standard ceiling tile dimensions (e.g., 24" x 24" or 24" x 48"). Choose the shape that best suits the grid layout and aesthetic preferences (e.g., square, rectangular, round).
- Material: Opt for durable and corrosion-resistant materials like steel or aluminum. These materials can withstand the heat and humidity commonly associated with heating systems.
- Airflow Control: Select registers with adjustable dampers or louvers to control the direction and volume of airflow. This allows for customized heat distribution throughout the space.
- Aesthetic Appeal: Choose registers with a finish that complements the overall design of the room. Available finishes include white, black, and brushed metal.
- Duct Connection Type: Ensure that the register is compatible with the existing ductwork. Common connection types include round and rectangular collars.
Obtain all necessary tools and materials before starting the installation. This includes:
- Heat registers
- Ductwork (if modifications are required)
- Screws or fasteners
- Duct tape or foil tape
- Safety glasses
- Gloves
- Measuring tape
- Utility knife
- Drill
- Screwdriver
- Ladder
- Stud finder (optional, for locating joists above the drop ceiling)
Installation Process: Step-by-Step Guide to Mounting Heat Registers
With proper planning completed, the installation process can be initiated. This requires careful execution and attention to detail to ensure a secure and functional installation.
Preparing the Ceiling Tile: Select the ceiling tile where the heat register will be installed. Carefully measure and mark the cutout area on the tile. Use a utility knife to cut out the opening, ensuring that the edges are clean and smooth. A jigsaw can also be used for making more precise cuts. Consider reinforcing the edges of the cutout with tape or trim to prevent crumbling or damage to the tile. This is especially important for tiles made of softer materials like mineral fiber.
Connecting the Ductwork: Access the space above the drop ceiling to inspect the existing ductwork. If necessary, modify the ductwork to align with the location of the heat register cutout. This may involve cutting and splicing ductwork, adding elbows, or installing a transition piece. Securely connect the ductwork to the register collar using screws or fasteners. Ensure that the connection is airtight to prevent heat loss and maintain optimal efficiency. Seal all seams and joints with duct tape or foil tape. Foil tape is generally preferred for its superior heat resistance and durability.
Mounting the Heat Register: Carefully position the heat register over the cutout in the ceiling tile. Align the register with the grid lines to ensure a professional and aesthetically pleasing appearance. Secure the register to the tile and the grid using screws or fasteners. Ensure that the fasteners are appropriately sized to prevent damage to the tile or grid. For heavier registers, consider adding additional support by attaching wires from the register to the joists or ceiling above. This will help to distribute the weight and prevent the tile from sagging. Ensure that the register is level and flush with the ceiling tile. Make any necessary adjustments to ensure a seamless integration.
Testing and Adjusting: After installing the heat register, test the heating system to ensure that it is functioning properly. Check for any leaks or drafts around the register. Adjust the dampers or louvers to optimize airflow and heat distribution. Monitor the temperature in the room to ensure that the heat is evenly distributed. Make any necessary adjustments to the register placement or airflow settings to achieve the desired level of comfort. If issues persist, consult with a HVAC professional to troubleshoot the system.
Safety Precautions: Ensuring a Safe and Secure Installation
Prioritizing safety is paramount throughout the entire installation process. Adhering to safety guidelines minimizes the risk of accidents and injuries.
Electrical Hazards: Before working on any electrical components, disconnect the power supply to the circuit. Use a non-contact voltage tester to verify that the power is off. Avoid working in wet or damp conditions. Wear insulated gloves and safety glasses to protect against electrical shock and other hazards. If you are not comfortable working with electrical wiring, consult a qualified electrician.
Fall Protection: When working at heights, use a sturdy ladder or scaffolding. Ensure that the ladder is properly positioned and secured. Avoid overreaching or leaning while on the ladder. Wear appropriate fall protection gear, such as a safety harness, if necessary. Be aware of your surroundings and avoid any distractions that could lead to a fall. Never stand on chairs or other unstable objects to reach high areas.
Respiratory Protection: When cutting or drilling materials, wear a dust mask or respirator to protect against airborne particles. Ensure that the work area is well-ventilated. If you are working with insulation, wear gloves and protective clothing to prevent skin irritation. Dispose of waste materials properly to avoid contaminating the environment.
HVAC System Considerations: Before modifying any ductwork or HVAC components, consult with a qualified HVAC professional. Ensure that the changes are in compliance with local building codes and regulations. Avoid obstructing airflow to other areas of the building. Properly seal all ductwork connections to prevent leaks and maintain optimal efficiency. If you are unsure about any aspect of the HVAC system, seek professional guidance.
By following these guidelines and prioritizing safety, the installation of heat registers in a drop ceiling can be accomplished efficiently and effectively, ensuring a comfortable and well-heated environment.
Regular maintenance and inspection of the heat registers and ductwork are crucial for ensuring optimal performance and longevity. Clean the registers periodically to remove dust and debris. Inspect the ductwork for any leaks or damage. Address any issues promptly to prevent further complications.

How Do I Extend A Register From Overhead Duct To Drop Ceiling Doityourself Com Community Forums

How Do I Extend A Register From Overhead Duct To Drop Ceiling Doityourself Com Community Forums

How Do I Extend A Register From Overhead Duct To Drop Ceiling Doityourself Com Community Forums

Drop Ceiling Tiles Installation Tips Diy Family Handyman

Installing Ceiling Drops For A Dropped Or Suspended

Replacing A Heat Vent Register

How To Install A Suspended Ceiling

How To Install A Suspended Ceiling

Boxing Ductwork For A Dropped Ceiling Fine Homebuilding

Ducts In Dropped Ceilings Building America Solution Center
Related Posts

