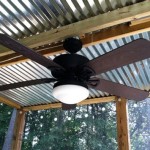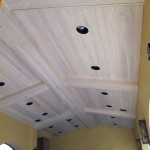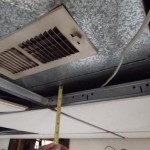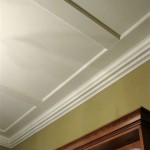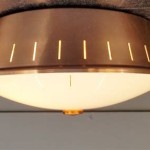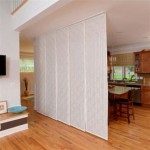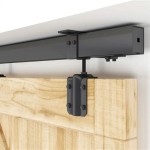Drop Ceiling vs Suspended Beams in Revit: A Comparative Guide
When designing building interiors, one crucial element is the ceiling system. It not only plays a vital role in aesthetics but also contributes to the overall functionality and comfort of the space. Two popular choices for ceiling systems in Revit are drop ceilings and suspended beams. While both offer distinct advantages and disadvantages, understanding their differences can help architects and designers make informed decisions based on project requirements.
Drop Ceilings: Versatility and Accessibility
Drop ceilings, also known as suspended ceilings, consist of a grid system of metal or wood suspended from the main structural ceiling. Panels, typically made of plasterboard, mineral fiber, or acoustical tiles, are then fitted into the grid to create the finished ceiling surface. Drop ceilings offer several benefits:
- Versatility: Drop ceilings accommodate various ceiling designs and materials. They can be used to create a clean, modern look or a more traditional aesthetic depending on the chosen panel type.
- Accessibility: Drop ceilings provide easy access to mechanical, electrical, and plumbing systems located above the ceiling. This simplifies maintenance and repairs, and allows for future modifications without disrupting the finished ceiling.
- Acoustic Control: Different types of ceiling tiles offer varying levels of sound absorption. This can improve acoustic comfort in spaces where noise reduction is important, such as offices, classrooms, or theaters.
- Cost-effectiveness: Drop ceilings are generally more affordable than other ceiling systems, making them a budget-friendly option for many projects.
However, drop ceilings also have limitations:
- Limited Design Flexibility: The grid system and fixed panel sizes restrict the ability to create complex or custom ceiling designs.
- Aesthetic Considerations: Drop ceilings can make the space feel lower and more enclosed, particularly in rooms with low ceilings.
- Visual Clutter: The grid system can be visually distracting, especially in open spaces or areas with minimal furniture.
Suspended Beams: Structural Support and Visual Impact
Suspended beams, unlike drop ceilings, are structural elements that are hung from the main ceiling or roof structure. These beams can be made of wood, metal, or concrete and are often used to create a more sophisticated and dramatic ceiling design. Suspended beams offer several advantages:
- Structural Support: Suspended beams can provide additional support for the ceiling, especially in large or open spaces. They can also be used to create a defined ceiling plane, enhancing the architectural design.
- Design Flexibility: Suspended beams can be customized in terms of size, shape, and material, allowing for unique and dynamic ceiling designs. They can also be used to highlight specific areas of the space, such as doorways or focal points.
- Visual Impact: Suspended beams offer a strong visual presence, creating a sense of grandeur and sophistication. They can also add a unique character to the space and complement the overall design aesthetic.
However, suspended beams also have disadvantages:
- Higher Cost: Suspended beams are typically more expensive than drop ceilings due to the use of heavier materials and more complex installation.
- Limited Accessibility: Access to the spaces above the beams can be challenging, making maintenance and repairs more difficult.
- Potential for Noise: Depending on the materials and installation, suspended beams can become noise-conductive, particularly in spaces with high traffic or vibrations.
Choosing the Right Ceiling System
Ultimately, the choice between drop ceilings and suspended beams depends on the specific requirements of the project. Here are some factors to consider:
- Budget: Drop ceilings are generally more affordable than suspended beams.
- Accessibility: Drop ceilings offer easier access to the ceiling space.
- Design Requirements: Suspended beams provide more flexibility for creating unique and dramatic ceiling designs.
- Acoustic Considerations: Both drop ceilings and suspended beams can be designed to meet acoustic requirements, but the choice of materials and installation methods will affect acoustic performance.
- Structural Considerations: Suspended beams can provide additional structural support, while drop ceilings rely on the existing ceiling structure.
By carefully evaluating these factors, architects and designers can select the best ceiling system for their project, ensuring that it meets both functional and aesthetic requirements.

Solved False Ceiling Pattern Autodesk Community Revit S

Ceiling In Revit Tutorial Smart Suspended

6 Types Of Ceilings Modeled In Revit Tutorial Ceiling

Suspended Ceilings Vs Exposed Comparison Overview

Ceiling In Revit Tutorial Smart Suspended

Suspended Ceilings Vs Exposed Comparison Overview

Ceiling With Construction In Revit Tutorial

6 Types Of Ceilings Modeled In Revit Tutorial Ceiling
Bim Objects Free Construction Ceiling Bimobject

Frameall Drywall Grid Armstrong Ceiling Solutions Commercial
Related Posts

