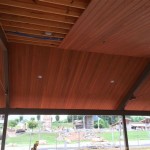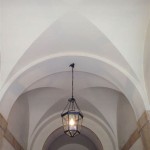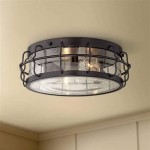Why Do English Houses Have Low Ceilings?
Many observers, particularly those accustomed to modern construction or other architectural traditions, often note the prevalence of relatively low ceilings in older English houses. This characteristic is not a random occurrence but results from a combination of historical, economic, and practical factors that have shaped the built environment of England over centuries. Understanding these factors provides insight into the design choices made by builders and homeowners throughout different periods.
The perception of 'low' ceilings is, of course, subjective and comparative. A ceiling height that might seem restrictive today may have been perfectly acceptable or even desirable in a different era. Modern building standards often dictate minimum ceiling heights for habitable rooms, reflecting contemporary preferences for spaciousness and natural light. However, these standards did not always exist, and factors besides a desire for height influenced ceiling design.
Historical Building Practices and Material Availability
One of the most significant reasons for low ceilings in older English houses stems from traditional building practices and the materials readily available. Before the widespread industrialization of construction, builders relied heavily on locally sourced materials. In many parts of England, particularly in rural areas, timber framing was a common method of construction. The length and strength of available timber would naturally influence the dimensions of rooms, including ceiling heights.
Long, straight timbers were more difficult and expensive to acquire than shorter pieces. Consequently, builders would often opt for designs that minimized the span required of structural timbers. Lower ceilings reduced the unsupported length of beams needed to support the floor above, increasing structural stability and reducing the risk of sagging or collapse. This was particularly crucial in areas where high-quality, seasoned timber was scarce.
Further, the construction methods themselves contributed to lower ceiling heights. The 'wattle and daub' infill, common in timber-framed houses, required a relatively close spacing of structural members. This meant that the wall height, and by extension, the ceiling height, needed to be kept manageable to accommodate the construction process. The weight of the roof also influenced the structural framework, leading to designs that prioritized stability over expansiveness.
Brick, another common building material, also influenced ceiling heights. While brick allowed for more flexibility in design compared to timber framing, the cost of bricks and the labor required for their production were still significant. Building higher walls required more bricks and more labor, thus increasing the overall expense. Therefore, lower ceilings were often a cost-effective solution.
The type of roofing material used also played a role. Heavy roofing materials like slate or tile required a robust supporting structure. Higher walls and ceilings would have increased the load on the supporting walls, necessitating thicker, stronger, and more expensive materials. Lower ceilings helped to mitigate this structural challenge.
Economic Considerations and Taxation
Economic factors have consistently influenced architectural design, and ceiling heights in English houses are no exception. Throughout history, building materials and labor were significant expenses. Reducing the overall volume of a building by lowering the ceilings could result in substantial cost savings. This was particularly important for those building modest homes for themselves or for those constructing properties for rent or sale.
Taxation also played a role in influencing ceiling heights. In some periods, taxes were levied based on factors such as the number of windows or the volume of the building. While specific tax laws varied over time, the general principle remained that larger buildings were subject to higher taxes. Lowering the ceilings reduced the overall volume of the house, thereby minimizing the tax burden. This incentivized builders and homeowners to prioritize efficiency and affordability over spaciousness.
The social hierarchy also contributed to the prevalence of lower ceilings. While wealthier individuals could afford larger houses with higher ceilings, the majority of the population lived in smaller dwellings. The demand for affordable housing led to the construction of numerous homes with modest dimensions, including lower ceiling heights.
Furthermore, during periods of economic hardship or uncertainty, the desire to minimize construction costs became even more pronounced. Lowering the ceilings was a practical way to reduce expenses and make housing more accessible to a wider range of people. This effect was amplified in urban areas, where land was scarce and expensive.
The impact of taxation is a complex issue, and its influence on ceiling heights has been debated by historians. However, it is undeniable that financial considerations played a significant role in shaping the design of English houses throughout history.
Heating Efficiency and Thermal Comfort
Beyond structural and economic factors, practical considerations related to heating and thermal comfort also contributed to the prevalence of low ceilings. Before the advent of modern central heating systems, maintaining a comfortable indoor temperature was a significant challenge, particularly during the cold winter months. Low ceilings helped to conserve heat and reduce the amount of space that needed to be warmed.
Open fireplaces were the primary source of heating in many older English houses. These fireplaces were often inefficient, with much of the heat escaping up the chimney. Lower ceilings reduced the volume of air that needed to be heated, making it easier to maintain a reasonably comfortable temperature within the room. The smaller the space, the less fuel was required to heat it, leading to significant cost savings.
Moreover, lower ceilings helped to minimize drafts and prevent heat from rising and escaping through the roof. This was particularly important in houses that were not well-insulated. The use of materials like wattle and daub, while providing some insulation, was not as effective as modern insulation techniques. Therefore, the lower ceiling height served as a passive means of improving thermal performance.
The layout of rooms also contributed to the importance of heating efficiency. Many older houses featured smaller, more enclosed rooms, which were easier to heat than large, open-plan spaces. Lower ceilings complemented this design, creating a more thermally efficient environment. The focus was on creating cozy and comfortable living spaces rather than prioritizing spaciousness.
In some regions, traditional building designs incorporated specific features to enhance thermal performance. For example, the use of smaller windows and thicker walls helped to retain heat and reduce drafts. Lower ceilings were another element of this broader strategy to create more comfortable and energy-efficient homes in a time when heating was both expensive and challenging.
Modern construction prioritizes energy efficiency through insulation and advanced heating systems. However, in the past, the shape and size of the building itself played a crucial role in maintaining thermal comfort. Lower ceilings were an integral part of this approach, reflecting the practical realities of life before modern technology.
In summation, the relatively low ceilings found in many older English houses are not merely an aesthetic quirk but the result of a complex interplay of factors. Historical building practices, material availability, economic considerations, taxation, and the need for heating efficiency all contributed to this design feature. Understanding these factors provides a deeper appreciation for the architectural history of England and the practical challenges faced by builders and homeowners in the past.
Why Are House Ceilings So Low In England Quora

Why Do So Many Britons Seem To Like Low Ceilings And Small Windows In Their Houses Quora

The Househunter Low Ceilings And Awkward Shapes Mad About House

The Househunter Low Ceilings And Awkward Shapes Mad About House

The Househunter Low Ceilings And Awkward Shapes Mad About House

Raising The Bar On Lower Ceilings Patrick Ahearn Architect

The Househunter Low Ceilings And Awkward Shapes Mad About House
Why Are The Doorways In Cornwall Shorter Than Other Parts Of Country Historic

The Househunter Low Ceilings And Awkward Shapes Mad About House

The Househunter Low Ceilings And Awkward Shapes Mad About House
Related Posts








