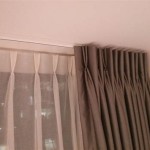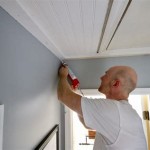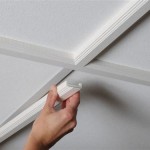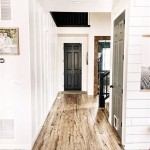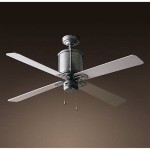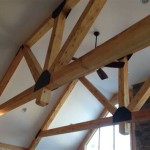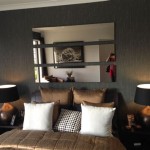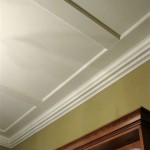What Is A Sound Barrier Ceiling System Called?
Sound barrier ceiling systems, designed to mitigate noise transmission between spaces, encompass a range of products and configurations. While there isn't one universally accepted, singular name for these systems, they are commonly referred to and marketed under various terms depending on their specific function, construction, and application. Understanding these terms and the nuances between them is crucial for specifying the appropriate system for a given acoustic environment. This article will explore common names and classifications used within the industry to describe these systems, highlighting key features and applications.
The core function of a sound barrier ceiling system is to reduce the transmission of sound through the ceiling assembly. This is typically achieved through a combination of materials and construction techniques that increase the ceiling's mass, dampen vibrations, and effectively seal any potential flanking paths (paths for sound to travel around the barrier). The specific components and design choices will influence the system's Sound Transmission Class (STC) rating, a numerical indicator of its ability to block airborne sound.
The following sections will delve into some of the most frequently used terms for sound barrier ceiling systems, outlining their characteristics and typical contexts.
Acoustic Ceilings
“Acoustic ceiling” is a broad term generally referring to any ceiling designed to improve the acoustic properties of a room. This can include both sound absorption and sound isolation. While not exclusively a sound barrier, acoustic ceilings often incorporate elements that contribute to both reducing reverberation within a room and preventing sound from escaping or entering. These types of ceilings typically employ highly absorptive materials like fiberglass, mineral fiber, or wood wool. The performance level varies greatly depending on the selected materials and the plenum space above.
Often, acoustic ceilings are designed primarily for sound absorption within a space to control echo and reverberation, thus improving speech intelligibility and reducing overall noise levels. However, when coupled with specific sound-blocking components, they can effectively function as part of a sound barrier system. This might involve adding layers of mass-loaded vinyl (MLV) above the ceiling tiles or incorporating sound-damping clips and channels in the suspension system.
The key consideration when specifying an acoustic ceiling for sound barrier purposes is to look beyond the Noise Reduction Coefficient (NRC), which measures sound absorption, and focus on the STC rating of the complete ceiling assembly. A high NRC indicates good absorption, while a high STC indicates effective sound isolation.
Soundproof Ceilings
The term "soundproof ceiling" is often used colloquially, but it's important to understand that achieving truly "soundproof" conditions is extremely difficult in practice and often impractical. Sound transmission can occur through various pathways, including walls, floors, windows, doors, and even ventilation systems. Eliminating all of these pathways entirely is a significant challenge. Therefore, "soundproof ceiling" is best interpreted as a ceiling system designed for maximum sound isolation, striving to significantly reduce sound transmission between spaces.
Achieving a high level of sound isolation in a ceiling typically requires a multi-layered approach. This might involve decoupling the ceiling from the structure above using resilient channels or clips, adding multiple layers of gypsum board with damping compound between them, and incorporating a dense, sound-blocking material like MLV or a specialized acoustic membrane. It is essential to carefully seal all penetrations and gaps in the ceiling assembly to prevent flanking paths.
When the goal is a "soundproof ceiling," professional acoustic design and installation are paramount. A poorly installed system, even with high-performance materials, can be ineffective due to flanking paths or compromised seals.
Noise Reduction Ceilings
Noise reduction ceilings are designed to dampen sound and reduce noise levels. These are not necessarily complete sound barriers but focus on lessening unwanted or excessive sounds within the given space and can include elements that help in sound transmission loss. Typically, noise reduction ceilings implement sound absorption techniques and materials, such as acoustic tiles, panels, or sprays to achieve the highest performance. These are often used in commercial buildings.
These types of ceiling systems often utilize materials with high NRC ratings, meaning they are very efficient at absorbing sound and curtailing reverberation. While a noise reduction ceiling doesn't guarantee that sound waves will not transmit through it to another room, it can be a step in the right direction. Many of these types of ceilings can be custom-designed to fit specific rooms and unique needs in terms of sound reduction.
If the ultimate goal is to stop sounds from going from one room to another, additional features would need to be added to ensure the sound is not only reduced but blocked.
Drop Ceilings with Soundproofing
A drop ceiling, also known as a suspended ceiling, is a secondary ceiling hung below the main (structural) ceiling. Standard drop ceilings often offer minimal sound isolation. However, a drop ceiling can be significantly enhanced for sound barrier performance by incorporating specific soundproofing materials and techniques. This approach is often favored for its relative ease of installation and accessibility for maintenance.
To create a drop ceiling with soundproofing, several key elements are typically required. These include: High-density ceiling tiles with a good STC rating; a robust suspension system with sound-damping clips or hangers; a layer of sound-blocking material above the tiles (e.g., MLV); and effective sealing of gaps around the perimeter of the ceiling and any penetrations (e.g., light fixtures, HVAC diffusers).
The effectiveness of a drop ceiling with soundproofing depends heavily on the quality of the materials used and the attention to detail during installation. Gaps, even small ones, can significantly compromise the system's sound isolation performance.
Acoustic Cloud Ceilings
Acoustic cloud ceilings, unlike full ceiling systems, consist of individual panels or baffles suspended from the structural ceiling. Their primary function is typically to improve sound absorption within a space, reducing reverberation and improving speech intelligibility. While they don't inherently provide sound isolation between rooms, they can contribute to a broader acoustic strategy that includes other sound barrier elements.
Acoustic cloud ceilings are often used in open-plan offices, classrooms, and other environments where controlling reverberation is important. The panels are available in a variety of shapes, sizes, colors, and materials, allowing for aesthetic flexibility while addressing acoustic needs. They can be strategically placed to absorb sound reflections and reduce noise buildup.
When considering acoustic cloud ceilings as part of a larger sound control strategy, it's essential to address sound transmission through other elements of the building, such as walls, floors, and doors. The effectiveness of the clouds in improving the overall acoustic environment will depend on the performance of these other components.
Resilient Channel Ceiling Systems
Resilient channels (RC) are metal strips designed to decouple the ceiling from the joists or structure above, reducing the transmission of vibrations and sound. These are installed before drywall or other ceiling materials are attached. This decoupling effect serves to significantly diminish the amount of sound that can travel through the ceiling assembly.
The most critical aspect of using resilient channels is to ensure that the drywall or ceiling material is attached directly to the resilient channels, and *not* directly to the joists. If the drywall is screwed into the joists, the resilient channel will be rendered ineffective, and the sound isolation performance will be significantly reduced. Proper installation is absolutely vital to achieving the intended acoustic benefits.
Resilient channel ceiling systems are often used in conjunction with other soundproofing materials, such as mineral wool insulation or mass-loaded vinyl, to create a high-performance sound barrier ceiling.
In summary, while there is no single, definitive name for a sound barrier ceiling system, the terms described above are commonly used to refer to different types of ceilings designed to mitigate sound transmission. The choice of system will depend on the specific acoustic goals, the existing building structure, and budgetary considerations. Consulting with an acoustic professional is highly recommended to ensure proper specification and installation for optimal sound isolation.

How To Soundproof Ceilings Against Noisy Neighbours Noise Proof Ceiling Guide

What Are The Types Of Suspended Acoustic Ceilings 9wood

How To Soundproof A Loft

How To Ventilate A Sealed Room

Commercial Soundproofing Acoustic Panels Acoustical Solutions

Soundproofing A Wall 6 Effective Ways

Easiest Diy Acoustic Panels Under 20 Fixthisbuildthat

Excellent Acoustic Performance Ceiling Clouds Mounted On Ceilings Decorative Sound Absorbing Panels Fiberglass Panles Made In China Com

30 Types Of Soundproofing Materials Explained

What Are Acoustic Panels And Why Do We Use Them Sound Zero
Related Posts

