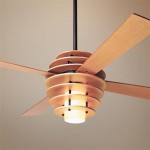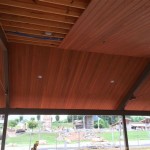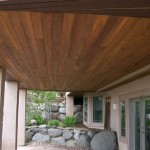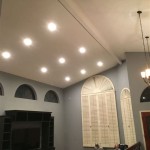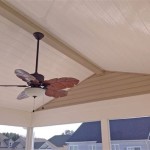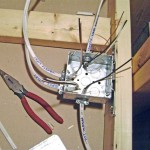How to Design a Ceiling Using SketchUp: A Comprehensive Guide
Designing a ceiling goes beyond simply covering the space above. It's an opportunity to enhance the aesthetics of a room, improve acoustics, and integrate functional elements like lighting and ventilation. SketchUp provides a powerful and intuitive platform to conceptualize, design, and visualize various ceiling designs before any physical construction begins. This article outlines a step-by-step guide on how to effectively use SketchUp to design different types of ceilings, covering the essential tools, techniques, and considerations for creating a practical and visually appealing outcome.
Before diving into the specific steps, it's beneficial to understand the fundamental principles of ceiling design. Consider the room's function, the desired atmosphere, and the existing architectural style. A low ceiling can benefit from designs that emphasize verticality, while a high ceiling may allow for more elaborate features. Lighting placement is crucial; consider both ambient and task lighting needs. Acoustic considerations are important, especially in spaces like home theaters or offices. Finally, ensure the design complies with building codes and regulations regarding height clearances, fire safety, and structural integrity.
1. Setting Up the SketchUp Workspace and Defining the Room Dimensions
The first step involves setting up the SketchUp environment and accurately defining the room's dimensions. Open SketchUp and choose a suitable template, such as "Architectural Design - Inches" or "Architectural Design - Millimeters," depending on the preferred unit of measurement. Remove the default figure to provide a clear workspace.
Use the Rectangle tool (shortcut: R) to draw a rectangle that represents the floor plan of the room. Accurately input the dimensions using the keyboard. For example, if the room is 15 feet wide and 20 feet long, type "15',20'" and press Enter. This creates a precise representation of the room's footprint.
Next, use the Push/Pull tool (shortcut: P) to extrude the rectangle upwards to define the wall height. Input the desired height; for instance, type "10'" and press Enter to create a 10-foot-high room. This establishes the basic room structure within which the ceiling design will be created.
To ensure the model is well-organized, create groups or components for each element. Select all the faces and edges of the room structure and right-click. Choose "Make Group" or "Make Component." Groups are suitable for simple geometries, while components are beneficial when you need to replicate elements multiple times, as changes to one component will automatically update all instances of that component. Naming the group or component (e.g., "Room Structure") helps maintain clarity within the model.
2. Designing a Simple Suspended Ceiling
A suspended ceiling, also known as a drop ceiling, is a common choice for commercial and residential spaces. It's relatively easy to install, conceals wiring and ductwork, and provides good acoustic properties. Here's how to design one in SketchUp:
First, determine the desired height of the suspended ceiling. This will depend on the space required for utilities and the overall aesthetic. Use the Tape Measure tool (shortcut: T) to create a guideline at the desired height below the existing ceiling. For instance, click on the top edge of a wall and drag the tape measure downwards, typing "1'" and pressing Enter to create a guideline 1 foot below the original ceiling.
Use the Rectangle tool to draw a rectangle on the faces defined by the walls, using the guideline as the top surface. This represents the outer boundary of the suspended ceiling grid. You can apply a different material to this surface to visually differentiate it from the existing ceiling.
Now, create the grid pattern for the suspended ceiling tiles. Use the Tape Measure tool to create guidelines for the grid spacing. A common spacing is 2 feet by 2 feet or 2 feet by 4 feet. Create horizontal and vertical guidelines based on the chosen spacing. These guidelines will help accurately position the grid lines.
Use the Line tool (shortcut: L) to draw lines along the guidelines, creating the grid pattern. Ensure the lines intersect at the correct points to form the grid framework. Once the grid is complete, use the Offset tool (shortcut: F) to give the grid lines some thickness. A small offset value, such as 0.25 inches, can make the grid more visible in the model.
Finally, create the ceiling tiles. Use the Rectangle tool to draw a rectangle within each grid square. Extrude each rectangle downwards using the Push/Pull tool to give the tiles some thickness. Apply a suitable material to the tiles, such as a white acoustic panel material. Repeat this process for all the tiles in the grid. You can also create one tile as a component, copy it across the entire grid, and then edit the component if modifications are required. This significantly speeds up the process and ensures consistency.
3. Modeling a Coffered Ceiling
A coffered ceiling features recessed panels or coffers, adding depth and visual interest to a room. SketchUp allows for the creation of complex and detailed coffered ceiling designs.
Begin by creating a base ceiling plane, similar to the initial steps for a suspended ceiling. Determine the desired height of the coffers and create a plane using the Rectangle and Push/Pull tools. This will be the surface from which the coffers are recessed.
Plan the layout of the coffers. A common design involves a symmetrical grid of squares or rectangles. Use the Tape Measure tool to create guidelines for the coffer placement. Consider the size and spacing of the coffers in relation to the room's dimensions.
Draw the outlines of the coffers using the Rectangle tool. Ensure the outlines are precisely aligned with the guidelines. Once the outlines are complete, use the Push/Pull tool to recess the coffers into the base ceiling plane. Determine the desired depth of the coffers and push the faces upwards accordingly.
Add details to the coffers to enhance their appearance. Use the Offset tool to create a border around the inside edge of each coffer. Extrude this border downwards slightly to create a raised detail. You can also add molding profiles to the edges of the coffers using the Follow Me tool. Create a profile shape, such as a simple quarter-round or a more elaborate decorative molding, and use the Follow Me tool to extrude the profile along the edges of the coffer.
Apply materials to the coffered ceiling to enhance its realism. Use different materials for the base ceiling plane, the coffer recesses, and the molding details to create visual contrast and highlight the design elements. Consider using textures to add depth and realism to the materials.
4. Creating a Vaulted Ceiling
A vaulted ceiling is a self-supporting arch that creates a sense of spaciousness and grandeur. Designing a vaulted ceiling in SketchUp requires a slightly different approach compared to flat or suspended ceilings.
Start with the basic room structure as described earlier. Delete the existing flat ceiling plane. Determine the desired shape of the vault. A simple barrel vault is a semicircular arch, while a more complex rib vault involves intersecting arches.
For a barrel vault, draw a semicircle at one end of the room using the Arc tool (shortcut: A). The center point of the arc should be at the midpoint of the top edge of the wall. Click on the two endpoints of the wall and then adjust the arc until it forms a semicircle.
Use the Push/Pull tool to extrude the semicircle along the length of the room. This creates the basic shape of the barrel vault. Ensure the extrusion is aligned with the walls of the room.
For a rib vault, create a series of intersecting arches. First, create the main longitudinal arch as described above. Then, create transverse arches that span the width of the room at regular intervals. Use the Arc tool to draw these transverse arches, ensuring they intersect with the longitudinal arch.
Create the surfaces between the arches. Use the Line tool to connect the endpoints of the arches, forming triangular or quadrilateral faces. You may need to use the "Soften/Smooth Edges" feature to create a smooth, curved surface.
Add details to the vaulted ceiling. You can add ribs along the arches to accentuate their form. Use the Circle tool to draw a circle representing the cross-section of the rib, and then use the Follow Me tool to extrude the circle along the arch. Apply materials to the vaulted ceiling to enhance its appearance. Consider using textures to simulate stone or plaster.
5. Integrating Lighting and Other Fixtures
A well-designed ceiling incorporates lighting and other fixtures seamlessly. SketchUp allows the placement and visualization of these elements within the ceiling design.
Download or create 3D models of lighting fixtures. Numerous websites offer free or paid SketchUp models of various lighting types, including recessed lights, pendant lights, chandeliers, and cove lighting. Alternatively, you can create your own models using SketchUp's modeling tools.
Position the lighting fixtures within the ceiling design. Use the Move tool (shortcut: M) to accurately place the fixtures. Consider the lighting needs of the room and the desired aesthetic. Recessed lights provide general illumination, while pendant lights can highlight specific areas or objects. Cove lighting creates a soft, ambient glow.
Model the wiring and support structures for the fixtures if desired. This level of detail is particularly useful for construction documents. Use the Line tool and the Circle tool to represent the wiring and conduit that run from the fixture to the power source. Use the Cylinder tool to create support brackets or hanging rods.
Consider other ceiling fixtures, such as ventilation grilles, speakers, and smoke detectors. These elements should be integrated into the ceiling design in a visually appealing and functional manner. Download or create models of these fixtures and position them appropriately.
Use SketchUp's rendering capabilities to visualize the lighting effects. Adjust the lighting settings, such as intensity and color temperature, to simulate the desired ambiance. This allows for fine-tuning the lighting design before installation.
In conclusion, SketchUp is a versatile tool for designing various ceiling types, from simple suspended ceilings to elaborate coffered and vaulted designs. By following these steps and incorporating lighting and other fixtures, users can create detailed and accurate ceiling designs that meet both aesthetic and functional requirements. The ability to visualize the design in 3D allows for informed decisions and the identification of potential issues before physical construction begins, ultimately leading to a more successful and satisfying outcome.

19 How To Make False Ceiling In Sketchup Basic Model Hindi

How To Make False Ceiling In Sketchup Hindi Tutorial

How To Make False Ceiling In Sketchup V Ray

How To Make Ceiling In Sketchup False Design Easy Fast Create

How To Make False Ceiling In Sketchup V Ray

Beginner Sketchup Question Ceiling Error Community

How To Create A Reflected Ceiling Plan In Sketch Up And Then Insert It Layout Pro Sketchup Community

Making Of High Rise Apartment Sketchup 3d Rendering Tutorials By Sketchupartists

Creating A Modern Ceiling In Sketchup With The Voronoi And 1001bit Too Tiktok

Sketchup For Interior Design Case Study Of A Vaulted Ceiling Done With
Related Posts

