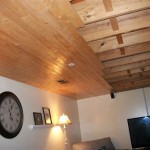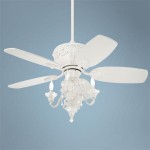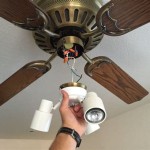How to Install a Heat Vent in Drop Ceiling Tiles
Installing a heat vent in a drop ceiling can be a relatively straightforward project, provided proper planning and execution are followed. This process generally involves selecting the appropriate vent, accurately measuring and cutting the ceiling tile, securely mounting the vent, and ensuring a proper connection to the ductwork. This article will provide a comprehensive guide to installing a heat vent in drop ceiling tiles, detailing each step and offering practical advice for a successful installation.
Before commencing the installation, it is crucial to prioritize safety. Always work with the power turned off to the relevant circuit to prevent electrical shock. Wear appropriate safety gear, including eye protection (safety glasses or goggles) and gloves, to protect against dust and potential cuts. A dust mask or respirator is also recommended, especially if the existing ceiling tiles contain asbestos or other harmful materials. Proper ventilation in the work area is also essential.
Selecting the Appropriate Heat Vent and Tools
The first step in installing a heat vent is selecting the appropriate vent for the specific application. Several factors influence this decision, including the size and shape of the ductwork, the desired airflow distribution, and the aesthetic preferences of the user. Vent sizes typically correspond to standard ductwork sizes, such as 4-inch, 6-inch, or 8-inch diameters. Ensure the vent's dimensions are compatible with the existing ductwork to facilitate a seamless connection. Different vent styles, such as round, square, or rectangular, are available, each offering varying airflow characteristics. Adjustable vents allow for directional control of airflow, while fixed vents provide a more uniform distribution. Consider the overall design and layout of the room when choosing a vent style to ensure it complements the existing decor.
Furthermore, material considerations are important. Vents are commonly made of metal (steel, aluminum) or plastic. Metal vents are generally more durable and resistant to damage, while plastic vents are typically more affordable and lightweight. Evaluate the environment in which the vent will be installed. If the area is prone to moisture or humidity, a plastic vent may be a better choice to prevent corrosion. However, in areas with high temperatures or heavy use, a metal vent may be more suitable.
Gathering the necessary tools before starting the installation process is also crucial. Required tools typically include: a measuring tape, a pencil or marker, a utility knife or drywall saw, a drill with appropriate drill bits, screws, a screwdriver, duct tape or foil tape, safety glasses, gloves, a dust mask, and potentially a ladder or scaffolding for reaching the ceiling. Ensure the tools are in good working condition and appropriate for the task at hand. A sharp utility knife or drywall saw will ensure clean and accurate cuts in the ceiling tile. A drill with a variety of drill bits will be useful for creating pilot holes for screws and for potentially enlarging existing holes in the ductwork. Duct tape or foil tape is essential for sealing the connection between the vent and the ductwork, preventing air leaks and maximizing efficiency.
Cutting and Preparing the Ceiling Tile
Once the appropriate vent and tools have been selected, the next step is to accurately cut and prepare the ceiling tile. Precise measurements are critical for ensuring a snug and secure fit of the vent. Measure the diameter or dimensions of the vent's opening carefully using a measuring tape. Transfer these measurements onto the ceiling tile using a pencil or marker. Double-check the measurements to ensure accuracy before proceeding with the cut.
When marking the ceiling tile, consider the vent's mounting mechanism. Some vents have a lip or flange that sits on top of the ceiling tile, while others are designed to be inserted directly into the opening. Adjust the measurements accordingly to accommodate the mounting mechanism. For vents with a lip or flange, the cut-out diameter should be slightly smaller than the vent's overall diameter, allowing the lip to rest securely on the tile. For vents that are inserted directly into the opening, the cut-out diameter should match the vent's diameter precisely.
After precisely marking the ceiling tile, proceed with cutting the opening. Use a sharp utility knife or drywall saw to carefully cut along the marked lines. Score the lines several times with the utility knife before applying pressure to create a clean and precise cut. For thicker ceiling tiles, a drywall saw may be necessary to cut through the material effectively. Avoid applying excessive force, as this can cause the tile to crack or break. Work slowly and deliberately to ensure a clean and accurate cut.
After making the initial cut, test the fit of the vent in the opening. The vent should fit snugly but not too tightly. If the opening is too small, carefully enlarge it using the utility knife or drywall saw. If the opening is too large, the vent may not sit securely. In this case, consider using shims or spacers to fill the gap between the vent and the ceiling tile. Once the vent fits properly, smooth the edges of the cut-out using sandpaper or a file to remove any rough edges or burrs. This will ensure a more professional finish and prevent the vent from snagging or catching on the ceiling tile.
Consider adding support to the ceiling tile if necessary. Large or heavy vents may require additional support to prevent the ceiling tile from sagging or warping. Install support wires or metal braces above the ceiling tile to provide additional reinforcement. Secure the support wires or braces to the ceiling grid or joists using screws or anchors. This will help distribute the weight of the vent and prevent damage to the ceiling tile.
Mounting the Heat Vent and Connecting to Ductwork
With the ceiling tile prepared, the next step is to mount the heat vent and connect it to the ductwork. Carefully position the ceiling tile with the cut-out opening into the ceiling grid. Ensure the tile is properly aligned and seated securely in the grid. If necessary, adjust the position of the tile to ensure a level and even surface.
Once the ceiling tile is in place, insert the heat vent into the cut-out opening. Secure the vent to the ceiling tile using screws, clips, or other mounting hardware, depending on the vent's design. If using screws, pre-drill pilot holes in the ceiling tile to prevent cracking or splitting. Use screws that are appropriate for the material of the ceiling tile and the vent. Tighten the screws securely, but avoid over-tightening, as this can damage the ceiling tile or the vent.
Next, connect the heat vent to the ductwork. Align the vent's duct opening with the corresponding ductwork opening. Secure the connection using duct tape or foil tape. Wrap the tape tightly around the joint to create an airtight seal. Ensure there are no gaps or leaks in the connection. Foil tape is generally preferred over duct tape, as it is more resistant to heat and moisture and provides a more durable seal. Use clamps or straps to provide additional support to the connection, if necessary. This will help prevent the vent from detaching from the ductwork due to vibration or air pressure.
After securing the connection, test the airflow. Turn on the heating system and check for proper airflow through the vent. Adjust the vent's dampers or louvers to control the direction and volume of airflow. Ensure the airflow is evenly distributed and there are no obstructions in the ductwork. Listen for any unusual noises, such as whistling or rattling, which may indicate air leaks or other problems.
Finally, inspect the installation for any potential issues. Check for any gaps or leaks around the vent or the ductwork connection. Ensure the vent is securely mounted and there is no sagging or warping of the ceiling tile. Clean up any debris or dust from the work area. Properly dispose of any leftover materials. Once the inspection is complete, the installation is finished.

How Do I Extend A Register From Overhead Duct To Drop Ceiling Doityourself Com Community Forums

How Do I Extend A Register From Overhead Duct To Drop Ceiling Doityourself Com Community Forums

How Do I Extend A Register From Overhead Duct To Drop Ceiling Doityourself Com Community Forums

Installing Ceiling Drops For A Dropped Or Suspended

How To Install A Suspended Ceiling Building Advanced Drops

Hvac Diffuser Installation Fine Homebuilding

Boxing Ductwork For A Dropped Ceiling Fine Homebuilding

Hvac Best Vent Size For Replacing Drop Ceiling Register With Boot Drywall Using 8 Duct Home Improvement Stack Exchange

Drop Ceiling Tiles Installation Tips Diy Family Handyman

Perforated Drop Ceiling Grille
Related Posts








