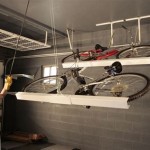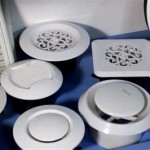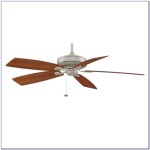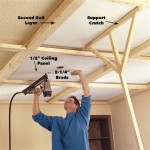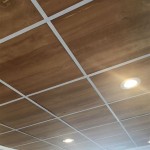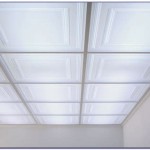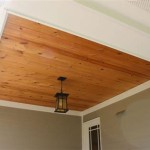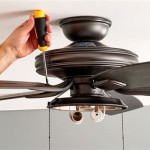How to Install a Heat Register in a Drop Ceiling
Installing a heat register in a drop ceiling can be a relatively straightforward project when approached with careful planning and the correct tools. This type of installation is common in finished basements, office spaces, and other areas where drop ceilings are utilized for aesthetic appeal, ease of access to utilities, and sound absorption. This article provides a comprehensive guide to safely and effectively installing a heat register in a drop ceiling.
Before commencing any work, it is essential to understand the fundamentals of heating systems and safety precautions. A heat register serves as the outlet for warm air delivered through ductwork connected to a furnace or other heating appliance. Proper installation ensures efficient airflow and consistent temperature control within the room. Safety is paramount, and all necessary precautions should be taken to prevent injury or damage to the existing structure and heating system.
The process involves selecting the appropriate register, accurately measuring and cutting the ceiling tile, securely mounting the register, and connecting it to the ductwork. Each step requires attention to detail and adherence to best practices to achieve a professional and functional result.
Key Point 1: Preparation and Material Selection
The initial phase of the installation process involves thorough preparation and careful selection of materials. This includes identifying the location for the heat register, gathering the necessary tools and materials, and ensuring the compatibility of the register with the existing heating system and drop ceiling.
Location Selection: The optimal location for the heat register should be selected based on factors such as airflow patterns, proximity to existing ductwork, and the overall layout of the room. Avoid placing the register directly under furniture or in areas where airflow might be obstructed. Consider the throw of the register – the distance the heated air will reach. This will help determine the ideal placement for even temperature distribution. Typically, placing registers along exterior walls aids in combating heat loss.
Tools and Materials: The following tools and materials are typically required for a successful heat register installation:
- Heat register (appropriate size and style)
- Measuring tape
- Pencil or marker
- Utility knife or drywall saw
- Tin snips or metal shears (if modifying ductwork)
- Screwdriver or drill with appropriate bits
- Safety glasses
- Gloves
- Duct tape or foil tape (for sealing connections)
- Ceiling tile (replacement, if needed)
- Appropriate fasteners (screws, clips, or brackets)
- Level
Register Compatibility: Ensure that the selected heat register is compatible with the size and shape of the existing ductwork. Measure the diameter of the ductwork and choose a register with a corresponding connection size. Also, consider the register's style and finish to ensure it complements the aesthetics of the room. Common register sizes are 6, 8, 10, and 12 inches in diameter.
Safety Considerations: Before starting any work, turn off the power to the HVAC system at the circuit breaker to prevent electrical hazards. Wear safety glasses and gloves to protect your eyes and hands from debris and sharp edges. If working at heights, use a stable ladder and follow proper safety procedures.
Key Point 2: Cutting and Preparing the Ceiling Tile
Accurately cutting the ceiling tile is crucial for a clean and professional installation. Improperly cut tiles can lead to gaps, air leaks, and an unsightly appearance. This section outlines the steps involved in measuring, marking, and cutting the ceiling tile to accommodate the heat register.
Measuring and Marking: Use a measuring tape to determine the exact diameter of the heat register's collar (the part that connects to the ductwork). Transfer this measurement to the ceiling tile, marking the center point of the circle. A compass or a circular template can be used to draw a precise circle on the tile. Ensure the circle is centered on the desired location for the register.
Cutting the Tile: There are several methods for cutting ceiling tiles, depending on the tile material and available tools. A utility knife is suitable for softer tiles, while a drywall saw or specialized ceiling tile cutter may be required for harder materials. Carefully score the marked circle with the utility knife, making multiple passes until the tile is cut through. For thicker tiles, a drywall saw can be used to carefully cut along the marked line.
Creating a Pilot Hole: Before making the full cut, it is often helpful to create a small pilot hole at the center of the circle. This allows for easier insertion of the cutting tool and helps prevent the tile from shifting during the cutting process. The pilot hole can be made with a drill or a sharp object.
Safety Precautions: When cutting ceiling tiles, be mindful of any dust or debris that may be released. Wear a dust mask to prevent inhalation of particles. Work in a well-ventilated area to minimize exposure. Exercise caution when using sharp tools, and always cut away from yourself to prevent injury.
Test Fitting: After cutting the hole in the ceiling tile, test fit the heat register to ensure it fits snugly. If the hole is too small, carefully enlarge it by trimming small amounts of material at a time. If the hole is too large, the gap can be filled with caulk or sealant, though minimizing this is ideal for a professional finished look.
Key Point 3: Connecting the Register and Securing it to the Ceiling
Once the opening in the ceiling tile is prepared, the next step involves connecting the heat register to the ductwork and securing it to the drop ceiling grid. This requires careful attention to detail to ensure a stable and airtight connection.
Positioning the Register: Carefully position the heat register in the prepared opening in the ceiling tile. Ensure that the register is aligned correctly and that the collar of the register is accessible for connection to the ductwork. With the tile in its correct place, gently slide the register’s collar into the cut opening.
Connecting to Ductwork: Connect the register's collar to the corresponding ductwork using duct tape or foil tape. Wrap the tape securely around the joint to create an airtight seal. Ensure that there are no gaps or leaks that could compromise airflow efficiency. Foil tape is generally preferred for its durability and heat resistance. If the ductwork requires modification to align with the register, use tin snips or metal shears to make the necessary adjustments. Wear gloves to protect your hands from sharp edges.
Securing the Register: Secure the heat register to the drop ceiling grid using appropriate fasteners. Some registers come with built-in clips or brackets that attach directly to the grid. If necessary, use screws or other fasteners to secure the register to the ceiling tile or grid. Ensure that the fasteners are tightened securely, but avoid over-tightening, which could damage the tile or grid. Consider using washers to distribute the pressure of the fasteners and prevent them from pulling through the tile.
Leveling the Register: Use a level to ensure that the heat register is installed horizontally. Adjust the fasteners or shims as necessary to achieve a level installation. A level register will not only look more professional but also ensure even airflow.
Final Adjustments: Once the register is secured, make any final adjustments to ensure that it is properly aligned and functioning correctly. Check the airflow and adjust the register's dampers or louvers to direct the warm air as desired. If any gaps or air leaks are detected, seal them with duct tape or caulk. Ensure the air flow is not impeded by the ceiling tile or the register itself.
Cleanup: After completing the installation, thoroughly clean the work area. Remove any debris, dust, or leftover materials. Dispose of waste properly and store tools in a safe place.
By following these steps carefully and paying attention to detail, a professional and functional heat register installation in a drop ceiling can be achieved, enhancing both the comfort and aesthetics of the room.
Properly installed heat registers are crucial for maintaining consistent temperature within a building. The register will distribute the air throughout the room, eliminating cold spots and increasing the efficiency of the heating equipment. Maintaining the heating efficiency will reduce energy costs and improve the overall comfort of the living or working space.
Addressing uneven heating can sometimes require further adjustments beyond a simple heat register installation. If some sections of the room remain colder than others, it may be beneficial to consult with an HVAC professional. They can evaluate the ductwork design, assess the furnace’s capacity, and suggest solutions like balancing dampers, adding insulation, or even upgrading the heating system to better accommodate the needs of the space.
Regular inspections and maintenance of the heat register and ductwork can also help in preventing issues and prolonging the life of the heating system. Make sure that the registers are clear of any obstructions, such as furniture or curtains, which can restrict airflow. Check the ductwork for any signs of damage or leaks, and seal them promptly to avoid energy loss. If the register’s dampers or louvers become stiff or difficult to adjust, lubricate them with a silicone-based lubricant to keep them functioning smoothly. Consider periodic professional cleaning of the ductwork to remove any accumulations of dust, debris, or mold, which can compromise air quality and reduce system efficiency.

How Do I Extend A Register From Overhead Duct To Drop Ceiling Doityourself Com Community Forums

How Do I Extend A Register From Overhead Duct To Drop Ceiling Doityourself Com Community Forums

How Do I Extend A Register From Overhead Duct To Drop Ceiling Doityourself Com Community Forums

Hvac Best Vent Size For Replacing Drop Ceiling Register With Boot Drywall Using 8 Duct Home Improvement Stack Exchange

Drop Ceiling Tiles Installation Tips Diy Family Handyman

Replacing A Heat Vent Register

How To Install A Suspended Ceiling

Installing Ceiling Drops For A Dropped Or Suspended

How To Install A Suspended Ceiling

How To Install A Drop Ceiling 14 Steps With Pictures Wikihow
Related Posts

