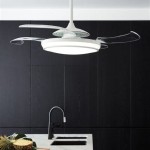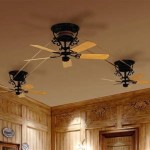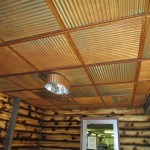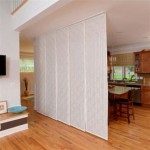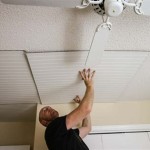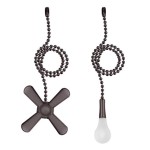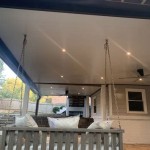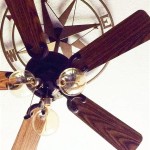How to Build Vaulted Ceiling Trusses
Installing vaulted ceiling trusses adds height, volume, and drama to any room. While pre-made trusses are available, building your own allows for customization and cost savings. Here's a step-by-step guide to help you craft your own vaulted ceiling trusses:
Materials You'll Need
- Lumber (2x4s, 2x6s, 2x8s)
- Truss plates
- Hurricane ties
- Structural screws
- Level
- Chalk line
- Saw
- Drill
Step 1: Design and Layout
Determine the desired truss shape, height, and spacing. Use a CAD program or truss design software to create the plans. Mark the layout of the trusses on the floor, ensuring they align with the walls and any support beams.
Step 2: Cut and Assemble the Bottom Chord
Measure and cut the 2x6 or 2x8 lumber for the bottom chord. Assemble the pieces on the floor using truss plates and structural screws. Ensure the joints are square and flush.
Step 3: Build the King Posts
Measure and cut the 2x4s for the king posts. These vertical supports will extend from the bottom chord to the ridge. Assemble the king posts using truss plates and screws, creating a "V" shape.
Step 4: Join the King Posts to the Bottom Chord
Align the king posts with the bottom chord and secure them using truss plates and screws. Ensure the joint is strong and stable.
Step 5: Install the Top Chord
Measure and cut the 2x4s for the top chord. Assemble the pieces on the floor using truss plates and screws, similar to the bottom chord. Lift the top chord into place and align it with the king posts.
Step 6: Connect the Top Chord to the King Posts
Secure the top chord to the king posts using truss plates and screws. Reinforce the joints with hurricane ties to prevent lateral movement.
Step 7: Build and Install the Webs
Measure and cut the 2x4s for the webs, which connect the top and bottom chords. Assemble the webs using truss plates and screws. Lift the webs into place and secure them to the chords.
Step 8: Install the Hangers and Supports
Install steel hangers to support the trusses from the top plates of the walls. Additional supports, such as knee braces or purlins, may be required depending on the truss span and weight.
Step 9: Raising the Trusses
Using a crane or block and tackle, raise the trusses into place. Secure the trusses to the hangers and any support structures using structural screws or bolts.
Step 10: Inspect and Reinforce
Once all the trusses are in place, inspect the joints, connections, and overall stability. Add additional truss plates, hurricane ties, or temporary bracing as needed to ensure the structure is sound.
Conclusion
Building vaulted ceiling trusses requires careful planning, precision, and attention to detail. By following these steps, you can create a strong and durable structure that elevates your space. Remember, if you're not confident in your abilities, consider consulting with a professional contractor to ensure safety and structural integrity.

Framing A Cathedral Ceiling Fine Homebuilding

Best Way To Build A Cathedral Roof For Garage Greenbuildingadvisor

Vaulted Ceiling Precautions Don T Get In Trouble On Your Project Armchair Builder Blog Build Renovate Repair Own Home Save Money As An Owner

Framing A Cathedral Ceiling Rafter Overview My Diy

How To Build Vaulted Roof For Crawlspace Home Addition Design Framing And Assembly Ideas

Insulating And Air Sealing A Vaulted Ceiling Greenbuildingadvisor

Vaulted Ceiling Opening Up Your Home For A Bigger Feel Armchair Builder Blog Build Renovate Repair Own Save Money As An Owner

Vaulting A Presently Trussed Ceiling In Ranch House Fine Homebuilding

Explore Roof Truss Designs For Your Project A J Reliable Inc

Types Of Prefab Roof Trusses
Related Posts

