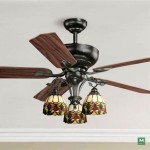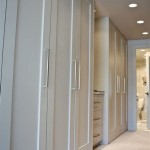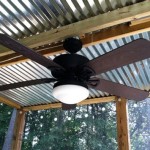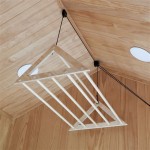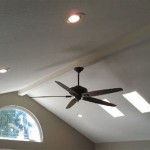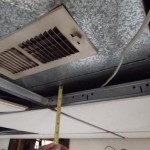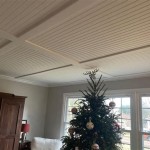How To Build A Vaulted Ceiling Truss In Revit Family
Creating custom families in Revit allows for precise control over building elements, ensuring accuracy and adaptability in architectural models. Vaulted ceiling trusses, due to their complex geometry and structural function, often require a custom family approach. This article details the process of building a parametric vaulted ceiling truss family in Revit, focusing on key steps and considerations.
Before commencing the modeling process, it's crucial to define the objectives and parameters of the truss. Considerations should include the overall span, the desired vault height (rise), the number of web members, the material specifications, and the connection details. These parameters will drive the flexibility and adaptability of the family once it’s loaded into a project. A well-defined plan minimizes rework and streamlines the creation process.
The Revit family editor provides the environment for creating custom components. Understanding its interface and tools is essential. The fundamental elements involve reference planes, parameters, and geometric forms, each serving different functions in defining the family’s behavior and appearance. The family category needs to be correctly assigned, ensuring the truss behaves appropriately within the Revit project environment. Selecting "Structural Truss" ensures the family will be recognized as a load-bearing element and can be analyzed accordingly.
Establishing Primary Reference Planes
The foundation for any parametric family in Revit is a robust network of reference planes. For a vaulted ceiling truss, the primary reference planes define the overall span, the center axis, and the top chord height. These planes act as anchors for the geometry and are controlled by parameters. The process involves the following:
First, create a horizontal reference plane to represent the base level of the truss. This plane should be pinned to prevent accidental movement. Name it clearly, for example, "Base Level".
Next, establish a vertical reference plane intersecting the horizontal plane at its midpoint. This defines the center axis of the truss and ensures symmetry. Pin this center reference plane and name it descriptively, such as "Center Axis".
Subsequently, create two vertical reference planes equidistant from the center axis. These planes represent the outer edges of the truss span. Dimension the distance between these planes and the center axis. Select both dimensions and convert them into a single "Span" parameter. This parameter controls the overall width of the truss. Setting the type of parameter to "Instance" allows each instance of the truss to have a unique span within the project.
After defining the span, create a horizontal reference plane above the base level. This plane defines the overall height of the truss. Dimension the distance between this plane and the base level. Convert this dimension into a "Truss Height" parameter. This parameter controls the vertical extent of the truss.
Finally, create another horizontal reference plane above the base level, but below the "Truss Height" plane. This will define the height of the vault. Dimension the distance between this plane and the base level. Convert this dimension into a "Vault Height" parameter. This parameter controls the height of the center point of the vaulted ceiling.
Ensure all reference planes are properly constrained and locked to prevent unexpected movement during parameter changes. This initial setup of reference planes is critical for establishing the geometric skeleton of the truss and ensuring its parametric behavior.
Creating the Top and Bottom Chords
With the reference planes in place, the next step involves creating the top and bottom chords of the truss. These structural elements are typically created using the "Extrusion" tool within the Revit family editor. The chords will be locked to the established reference planes to ensure they adjust properly with parameter changes. The procedure is as follows:
Select the "Extrusion" tool under the "Create" tab. Use the "Line" tool to sketch the profile of the top chord. The profile should start at one outer span reference plane, rise to the "Vault Height" reference plane at the center axis, and then descend to the other outer span reference plane. Use the "Lock" constraints to lock the sketch lines to the reference planes at the intersection points. This ensures that the chord profile adjusts when the span or vault height parameters are changed.
Define the extrusion start and end points. These represent the thickness of the chord. Create two new reference planes perpendicular to the base level and offset from it by equal distances. Create a "Chord Thickness" parameter and link it to the distances between these planes and the base level. Lock the extrusion start and end points to these reference planes.
Repeat the process for the bottom chord. Sketch the profile of the bottom chord using the "Line" tool. The profile should run horizontally between the two outer span reference planes. Lock the sketch lines to the base level reference plane and the two outer span reference planes.
Define the extrusion start and end points for the bottom chord in the same way as the top chord, ensuring the "Chord Thickness" parameter controls the thickness of both chords.
Assign a material parameter to both the top and bottom chords. This allows the material of the truss to be easily changed within the project environment. Create a new parameter called "Chord Material" and assign it to the "Material" property of both extrusions.
Verify the parametric behavior by changing the span and vault height parameters. The top and bottom chords should adjust accordingly, maintaining their connection to the reference planes.
Adding Web Members and Parametric Arrays
The final step involves adding the web members to the truss. These diagonal elements provide additional support and distribute loads. Efficiently adding and controlling these members requires using parametric arrays. The process encompasses the following steps:
First, create a single web member using the "Extrusion" tool. Sketch the profile of the web member using the "Line" tool. The profile should connect the top and bottom chords. Use the "Lock" constraints to lock the sketch lines to the chords at the intersection points. This ensures that the web member adjusts when the span, vault height, or chord positions are changed.
Define the extrusion start and end points for the web member using reference planes and a "Web Thickness" parameter, similar to the chord creation process. Assign a material parameter to the web member, allowing the material to be changed separately from the chords if desired. Create a new parameter called "Web Material" and assign it to the "Material" property of the extrusion.
Next, create a linear array of the web member. Select the single web member and choose the "Array" tool under the "Modify" tab. Specify the number of array elements. Initially, a default number can be used, as this will be controlled by a parameter later. Choose the "Move to 2nd" option, which means Revit will create the array spacing based on the distance between the first and second array elements.
Place the second web member in the array. Position the second web member and lock its endpoints to the top and bottom chords. Repeat this process until the desired number of web members is created, distributed along the length of the truss.
Convert the array into a parametric array. Select one of the web members in the array. The array properties will appear in the Properties palette. Click on the "Label" dropdown under the "Array" section and choose "Add Parameter". Create a new parameter called "Number of Webs" and set its type to "Integer". This parameter will control the total number of web members in the array.
Adjust the spacing of the web members. The "Number of Webs" parameter now controls the array. However, the spacing between the web members may not be uniform. To address this, apply a formula to the array. Assuming one web member is placed at each end of the truss, adjust the number of webs to (Number of Webs -1) to create evenly spaced array members. The formula is placed directly in the parameter box.
Refine the web member placement. The web members will automatically adjust their position when the span, vault height, or number of webs parameters are changed. Ensure the web members are visually appealing and structurally sound for a variety of parameter settings.
Testing the parametric behavior of the family is crucial. Load the family into a test project and experiment with different parameter values. Verify that all elements adjust as expected and that no errors occur. This iterative process of testing and refining ensures the family is robust and reliable.
By following these steps, a functional and adaptable vaulted ceiling truss family can be built in Revit. This family can then be used across multiple projects, providing consistency and accuracy in architectural models.

Steel Framing And Truss In Revit Modeling Structure

Vaulted Ceiling In Revit Tutorial With Roof Construction

Revit 2024 Roof Trusses Cadline Community

Truss In Revit Tutorial

Solved Revit Lt Roof Scissors Trusses Autodesk Community S

How To Insert Flat Trusses In Revit Project With Truss Rt Agacad Enabling Innovations Together

How To Insert Trusses By Model Line Creating A Roof In Revit Agacad Enabling Innovations Together

How To Create Family Truss In Revit 2024

How To Create A Custom Roof Truss Axoscape

Truss In Revit Tutorial
Related Posts

