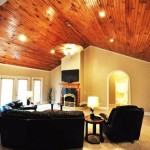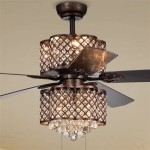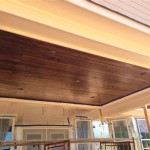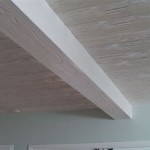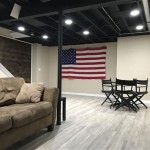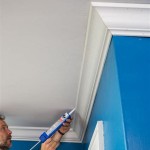How to Create a Ceiling in SketchUp
Creating a ceiling in SketchUp is a fundamental skill for any user. It's a crucial element in creating realistic and visually appealing 3D models. This article will guide you through the process of constructing a ceiling in SketchUp, covering various techniques and considerations.
Method 1: Using the Push/Pull Tool
This method is the most intuitive and commonly used for creating ceilings. It involves pushing an existing surface upwards to create the ceiling.
1.
Start with a Floor Plan:
Begin by creating your floor plan. This can be a simple rectangle or a more complex shape representing your room or building.2.
Select the Floor Surface:
Select the face representing the floor of your model using the Selection Tool.3.
Utilize the Push/Pull Tool:
Select the Push/Pull tool from the toolbar or by pressing the "P" key. Click and drag the cursor upwards from within the floor surface. As you drag upwards, the floor will extrude, creating a vertical surface.4.
Adjust Height:
Release the mouse button to stop the extrusion process. You can adjust the height of the ceiling by selecting the newly created surface and using the Move tool to reposition it vertically to your desired height.Method 2: Using the "Offset" Tool
The Offset tool provides a more precise method for creating ceilings. It allows you to create a parallel surface above the existing floor surface.
1.
Select the Floor Surface:
Select the face representing the floor using the Selection Tool.2.
Apply the Offset Tool:
Select the Offset tool from the toolbar or by pressing the "O" key. Click within the floor surface and drag the cursor upwards. A preview line will appear, indicating the position of the offset surface.3.
Define Offset Distance:
Release the mouse button to create the offset surface. You can define the offset distance (ceiling height) during the offset process. Alternatively, you can adjust the height of the offset surface using the Move tool after creation.Method 3: Drawing a Ceiling Plane
This method offers a highly controlled approach for creating ceilings, particularly when dealing with complex floor plans.
1.
Draw a New Face:
Start by drawing a new face representing the ceiling. You can use the Line tool or Rectangle tool to create the desired shape. The shape should match the outer perimeter of your floor plan.2.
Position the Ceiling:
Align the new face above the existing floor surface. Use the Move tool to adjust the position vertically to set the desired ceiling height.3.
Connect to the Floor:
If your floor plan has complex shapes, use the "Intersect" tool to create openings in the ceiling surface where it intersects with the floor. This will ensure the ceiling is properly connected to the floor plan.Tips and Considerations
1.
Layer Organization:
Organize your model layers effectively. Create a dedicated layer for the ceiling to keep your model organized and ensure easy editing.2.
Material Application:
Apply materials to your ceiling surface to enhance the realism of your model. SketchUp offers a range of materials, including wood, concrete, plaster, and others.3.
Advanced Features:
For complex architectural designs, consider utilizing advanced features like "Groups" or "Components" to create reusable elements.
Sketchup Beginners False Ceiling Tutorial I How To Make In Jsdesign Ii

How To Make False Ceiling In Sketchup V Ray

Making A Wavy Wood Ceiling In Sketchup

Adding A Sloped Ceiling In Sketchup Cut Away Method

How To Make Ceiling In Sketchup False Design Easy Fast Create

How To Create A Reflected Ceiling Plan In Sketch Up And Then Insert It Layout Pro Sketchup Community

How To Make False Ceiling In Sketchup V Ray

Draw A Coffered Ceiling In Sketchup

How To Build This Room Slanted Ceilings Sketchup Community

How To Make Ceiling In Sketchup False Design Easy Fast Create
Related Posts

