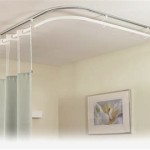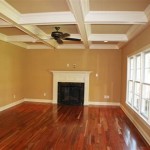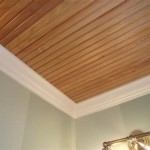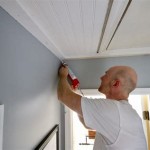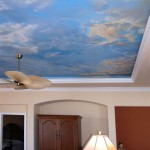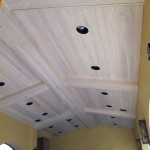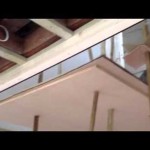What Does Hung Ceiling Mean?
A hung ceiling, also commonly referred to as a suspended ceiling or drop ceiling, is a secondary ceiling system installed below the structural ceiling of a room. It creates a concealed space between the two layers, often referred to as the plenum. This plenum houses various building systems, including ductwork for HVAC, electrical wiring, plumbing pipes, and fire suppression systems. The hung ceiling provides a more aesthetically pleasing finished surface while simultaneously allowing easy access to the concealed utilities.
The construction of a hung ceiling involves a metal grid system suspended from the structural ceiling by wires or other hanging mechanisms. This grid typically consists of interconnected main beams and cross tees, creating a framework for the ceiling tiles. The tiles, which come in various materials, sizes, and designs, are then laid into the grid, completing the visible surface of the hung ceiling.
Several factors contribute to the widespread use of hung ceilings in both residential and commercial settings. One primary advantage is their ability to conceal unsightly building systems. Instead of exposed pipes, ducts, and wiring, the hung ceiling provides a smooth, uniform surface that enhances the overall aesthetic appeal of the space. This is particularly important in commercial environments where a professional appearance is essential.
Accessibility is another key benefit. The removable tiles of a hung ceiling allow easy access to the plenum for maintenance, repairs, and modifications to the concealed utilities. This eliminates the need for costly and disruptive demolition work when accessing these systems. A simple lift and shift of a tile provides immediate access to the desired area.
Acoustic control is a significant advantage of hung ceilings, particularly relevant in noisy environments. Many ceiling tiles are designed with sound-absorbing properties that help dampen noise levels and reduce reverberation within the room. This is particularly beneficial in offices, schools, and hospitals, where sound control is crucial for productivity and comfort.
Thermal insulation is another potential benefit of hung ceilings. The air trapped within the plenum can act as an insulating layer, reducing heat transfer between the room and the structural ceiling above. This can improve energy efficiency by reducing heating and cooling costs.
Fire safety is an essential consideration in any building design, and hung ceilings play a role in fire protection. Many ceiling tiles are manufactured with fire-resistant materials that help slow the spread of fire and smoke. These tiles are often rated according to their fire resistance properties, ensuring compliance with building codes and safety regulations.
The variety of materials available for hung ceiling tiles provides flexibility in design and functionality. Common materials include mineral fiber, fiberglass, gypsum, and metal. Mineral fiber tiles are a popular choice due to their affordability, sound absorption, and fire resistance. Fiberglass tiles offer excellent sound control and are resistant to moisture and sagging. Gypsum tiles provide a smooth, monolithic appearance and are often used in high-end applications. Metal tiles are durable and easy to clean, making them suitable for areas requiring high hygiene standards.
Aesthetics play a significant role in the selection of hung ceiling tiles. Tiles are available in a wide array of patterns, textures, and colors to complement any interior design scheme. From traditional to contemporary styles, there are options to suit diverse preferences and create the desired ambiance.
While hung ceilings offer numerous benefits, there are some considerations to keep in mind. One potential drawback is the reduction in ceiling height. The space required for the grid and the plenum reduces the overall height of the room, which can make the space feel smaller or more cramped, particularly in rooms with low structural ceilings.
Another factor to consider is the potential for dust and debris accumulation within the plenum. Regular cleaning and maintenance are essential to prevent the buildup of dust, allergens, and other contaminants, which can negatively impact indoor air quality. Proper access and ventilation within the plenum are crucial for facilitating cleaning and ensuring good air circulation.
Moisture resistance is another important consideration, particularly in areas prone to humidity, such as bathrooms and kitchens. In these environments, moisture-resistant tiles are essential to prevent sagging, staining, and the growth of mold and mildew. Proper ventilation within the plenum is also crucial to mitigate moisture buildup.
The installation process for hung ceilings requires careful planning and execution. Accurate measurements and a level grid system are essential for a professional-looking finished product. While some homeowners may choose to undertake DIY installation, professional installation is often recommended to ensure proper functionality and compliance with building codes.
Seismic considerations are particularly relevant in earthquake-prone areas. Special bracing and suspension systems may be required to ensure the stability and safety of the hung ceiling during seismic activity. Adherence to local building codes and consultation with structural engineers are crucial in these situations.
In conclusion, hung ceilings offer a versatile and practical solution for concealing building systems, improving aesthetics, enhancing acoustic performance, and providing access for maintenance and modifications. Understanding the various materials, designs, and installation considerations is essential for making informed decisions when choosing a hung ceiling system for any space.

What Is A Suspended Ceiling Www Plasterwholers Com Au

False Ceiling Definition Benefits And Various Types Happho

Suspended Ceilings Acoustic Ceiling Tiles Panels Archtoolbox

What Is False Ceiling Contractorbhai

Dropped Ceiling Wikipedia

Types Of False Ceilings And Its S The Constructor

False Ceiling Types Uses Advantages Disadvantages

Suspended Ceilings Vs Exposed Comparison Overview

False Ceiling Definition Benefits And Various Types Happho

A Typical Suspended Ceiling Components 13 B Back Bracing Scientific Diagram
Related Posts


