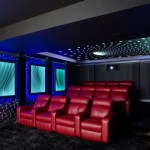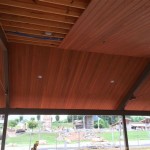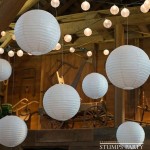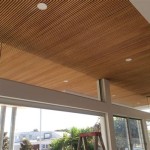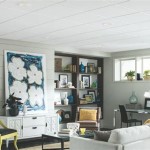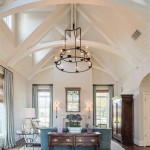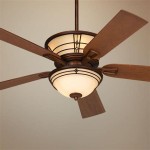How to Install Drop Ceiling Lighting Fixtures in Revit
Integrating lighting fixtures into drop ceilings within a Revit model is an essential aspect of electrical design. By accurately modeling these fixtures, you can enhance the visualization of the space, ensure proper placement, and streamline coordination with other building systems. This article will guide you through the process of installing drop ceiling lighting fixtures in Revit, explaining the necessary steps and considerations.
1. Define Fixture Family and Parameters
The first step involves creating or selecting a suitable family for the drop ceiling lighting fixture. You can either utilize pre-existing families from the Revit library or create a custom family to match specific requirements. When defining the family, it's crucial to establish parameters that control the fixture's attributes, such as:
- Fixture type: For example, recessed, pendant, or surface-mounted.
- Shape: Round, square, or rectangular.
- Size: Length, width, and height dimensions.
- Finish: Color, material, and texture.
- Lumen output: Total light output in lumens.
- Light distribution: Directivity and spread of the light.
- Power consumption: Wattage and voltage requirements.
By establishing these parameters, you can easily modify and adjust the fixtures within the project, ensuring consistency and accuracy throughout the model.
2. Place Fixture in the Drop Ceiling
Once the fixture family is defined, you can place it in the drop ceiling. This step requires understanding the structural elements and grid systems of the ceiling. Ensure you are familiar with the grid spacing and the location of the structural beams, as these elements will influence the placement of the fixtures.
To accurately position the fixture, utilize the following methods:
- Grid Snap: This feature enables you to snap the fixture to the grid lines of the drop ceiling, ensuring proper alignment.
- Offset: Use the offset tool to adjust the fixture's position relative to the grid lines, allowing for customized placement.
- Reference Planes: Define reference planes within the ceiling to guide the placement of the fixtures, particularly when dealing with complex layouts or custom arrangements.
By using these tools, you can ensure that the fixtures are placed in the correct location and aligned with the ceiling grid.
3. Connect Fixture to Electrical System
The final step involves connecting the lighting fixture to the electrical system. Revit provides tools for creating and managing electrical circuits. You should create a circuit for the fixture, specifying the voltage, amperage, and wire type. Then, connect the fixture to the circuit using the appropriate electrical symbol.
Utilize the following steps to accurately connect the fixture:
- Create a Circuit: Utilize the electrical tools within Revit to define the circuit that will power the fixture. Specify the circuit breaker size, wire type, and other critical electrical parameters.
- Select Fixture: Select the lighting fixture you want to connect to the circuit.
- Connect to Circuit: Use the appropriate electrical symbol to connect the fixture to the designated circuit.
- Verify Connections: Double-check the connections to ensure they are accurate and compliant with electrical codes and standards.
By following these steps, you can ensure that the lighting fixture is correctly connected to the electrical system, enabling proper power supply and functionality.

Revit Ing And Adding Lighting To Your Ceiling Plan

Ceiling Integrated Light In Revit Tutorial Family

Solved Adding Hanging Light Fixtures To A Sloped Ceiling Autodesk Community

Recessed Ceilings In Revit

Revit Boardroom Drop Ceiling And Lighting Design

Add Light Fixture To Dropped Ceiling Autodesk Community

Cut Lines Above Recessed Light Fixture In Ceiling Autodesk Community

Revit How To Show Light Fixtures On Architecture Floor Plans Cadd Microsystems

Solved Light Appearance In Ceiling Plan Autodesk Community

Revit Tutorials Lighting Fixtures
Related Posts

