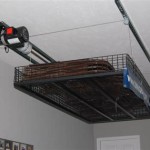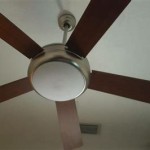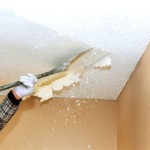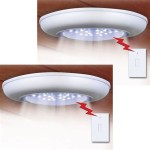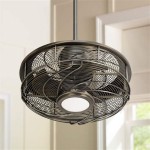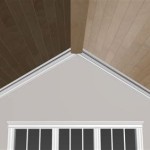Why Is It Called a Tray Ceiling?
The term "tray ceiling" refers to a distinctive architectural feature where a portion of the ceiling is recessed, creating a visual effect resembling an inverted tray. This recessed area is typically rectangular or square, forming a stepped appearance as it transitions from the perimeter of the room to the lower central section. The etymology of the name stems from this resemblance to an upside-down serving tray, which features a similar raised edge and a lower central surface.
Tray ceilings offer several aesthetic and functional benefits, contributing to their popularity in both residential and commercial spaces. The recessed portion provides a sense of added height and spaciousness, making the room feel larger and more open. This is particularly advantageous in rooms with lower ceilings, where the vertical illusion can significantly enhance the perceived dimensions.
Beyond the illusion of height, tray ceilings introduce architectural interest and visual appeal. The stepped design adds depth and dimension to an otherwise plain ceiling, acting as a focal point within the room. This architectural detail can serve as a canvas for decorative elements, such as accent lighting, contrasting paint colors, or intricate moldings.
The integration of lighting within a tray ceiling presents a versatile design opportunity. Recessed lighting can be installed within the lowered central section, providing ambient illumination for the room. Alternatively, rope lighting or LED strips can be placed along the perimeter ledge, emphasizing the stepped design and creating a dramatic effect. This flexibility allows homeowners to tailor the lighting scheme to suit the room's function and overall aesthetic.
The construction of a tray ceiling involves framing the recessed portion using lowered joists or furring strips. Drywall is then attached to this framework, creating the stepped appearance. The specific construction method may vary depending on the ceiling's complexity and the overall design of the room. However, the fundamental principle remains the same: creating a lowered central section surrounded by a raised perimeter.
Historically, the creation of tray ceilings was a labor-intensive process requiring significant carpentry skills. However, modern construction techniques and prefabricated components have streamlined the process, making them a more accessible design element in contemporary homes. This accessibility has contributed to the widespread adoption of tray ceilings in various architectural styles.
The choice of materials and finishes for a tray ceiling can further enhance its visual impact. While drywall is the most common material used for the ceiling surface, other options, such as wood paneling or decorative tiles, can be incorporated for a more unique and stylized appearance. The perimeter ledge can be adorned with crown molding or other decorative trim, adding an element of elegance and sophistication.
The versatility of tray ceilings extends to their compatibility with various interior design styles. From traditional to contemporary, the adaptable nature of tray ceilings allows them to seamlessly integrate into a wide range of aesthetics. This versatility is achieved through the selection of appropriate materials, finishes, and lighting fixtures, ensuring that the tray ceiling complements the overall design scheme.
While the term "tray ceiling" is widely used, regional variations in terminology may exist. In some areas, they might be referred to as recessed ceilings or inverted ceilings. Regardless of the specific nomenclature, the defining characteristic remains the recessed central portion, which creates the distinctive tray-like appearance.
Beyond their visual appeal, tray ceilings can also offer practical benefits. The added space created by the recessed area can improve air circulation within the room. Additionally, the strategic placement of insulation within the ceiling cavity can enhance energy efficiency by reducing heat loss or gain.
The height of the raised perimeter and the depth of the recessed section can be customized to suit the specific dimensions and proportions of the room. A shallower recess is often preferred in rooms with lower ceilings to avoid a cramped or overwhelming feeling. Conversely, a deeper recess can create a more dramatic and visually impactful statement in rooms with higher ceilings.
The incorporation of a tray ceiling is a design decision that should be considered during the planning stages of a construction or renovation project. This allows for proper integration of the ceiling design with other architectural elements, such as lighting fixtures, HVAC systems, and window placement. Careful planning ensures a cohesive and aesthetically pleasing final result.
Tray ceilings represent a versatile and visually appealing architectural element that can enhance the aesthetic and functional qualities of a room. The aptly named "tray" design adds depth, dimension, and a touch of elegance to any space, while also offering practical benefits such as improved air circulation and potential energy savings. Their adaptability makes them a suitable choice for a wide range of architectural styles and interior design preferences.

All You Need To Know About Tray Ceilings Bob Vila

Design Dictionary Tray Ceiling And Coffered Lynn Byrne

All You Need To Know About Tray Ceilings Bob Vila

Can A Tray Ceiling Make Room Feel Luxurious And Elegant

Design Dictionary Tray Ceiling And Coffered Lynn Byrne

Superb Tray Ceiling Designs For Your Living Spaces

All You Need To Know About Tray Ceilings Bob Vila

Tray Ceilings In Bedrooms Pictures Options Tips Ideas

How Much Does A Tray Ceiling Cost 2024 Guide

Tray Ceilings Pros And Cons A Primer On
Related Posts

