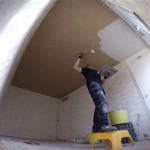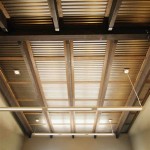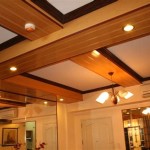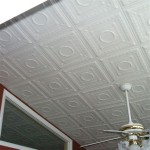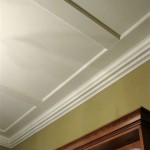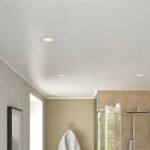Why Do British Homes Have Low Ceilings?
If you've ever visited a traditional British home, you may have noticed that the ceilings tend to be lower than in many other countries. This distinctive architectural feature has a rich history with various contributing factors.
Historical Influences
The origins of low ceilings in British homes can be traced back to medieval times. The majority of dwellings during this period were constructed using wattle and daub, a technique involving interwoven wooden laths covered with a mixture of mud and straw. These materials were readily available and provided adequate insulation, but they also imposed height restrictions due to their weight.
Economic Considerations
During the Victorian era, many terraced houses were built to accommodate a growing urban population. These homes were often narrow in width, making it impractical to construct high ceilings. Low ceilings saved on building materials, reducing construction costs and allowing builders to maximize the number of houses they could build on a given site.
Energy Efficiency
In the absence of modern heating systems, low ceilings helped retain heat more effectively. With the limited insulation available in older buildings, the smaller the airspace above the occupants, the easier it was to warm the living space using traditional fireplaces or stoves. Lower ceilings also reduced the amount of cold air that could accumulate near the floor.
Building Regulations
British building regulations have played a role in maintaining the tradition of low ceilings. The Parker Morris Standards, introduced in 1961, set minimum height requirements for new residential buildings, but these were still lower than in many other countries. The Building Regulations 2010, which replaced the Parker Morris Standards, only applies to newly built homes and does not mandate specific ceiling heights for existing properties.
Preservation of Architectural Heritage
Many older British homes with low ceilings have been designated as listed buildings, meaning they are protected from significant alterations. This designation aims to preserve the architectural integrity of these structures, including their low ceilings, which are considered a defining characteristic.
Modern Considerations
While low ceilings have been a traditional feature of British homes, modern design trends and technological advancements have influenced their popularity. Some homeowners prefer high ceilings for a more spacious and light-filled feel, while others appreciate the coziness and character of low ceilings. Ultimately, the choice of ceiling height is a matter of personal preference and the specific architectural style of the home.

The Househunter Low Ceilings And Awkward Shapes Mad About House

The Househunter Low Ceilings And Awkward Shapes Mad About House

The Househunter Low Ceilings And Awkward Shapes Mad About House

The Househunter Low Ceilings And Awkward Shapes Mad About House

Why Are Houses In Britain So Small Homes The Guardian

Residential Architecture Low Vs High Ceilings Blog

Residential Architecture Low Vs High Ceilings Blog

The Househunter Low Ceilings And Awkward Shapes Mad About House

The Househunter Low Ceilings And Awkward Shapes Mad About House

People Were Shorter Back Then Right Dyckman Farmhouse
Related Posts


