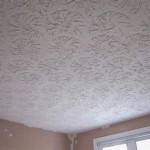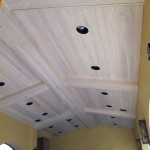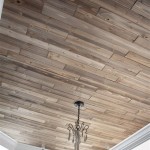Why Did Old Houses Have Tall Ceilings?
Stepping into an old home, one cannot help but notice the soaring ceilings that seem to stretch endlessly upwards. While modern homes tend to favor lower ceilings for practicality and energy efficiency, tall ceilings have long been a hallmark of historic architecture, adding a sense of grandeur and spaciousness to any room. But why did old houses have tall ceilings in the first place? This captivating feature owes its existence to a multitude of factors, each contributing to the unique charm and ambiance of these timeless dwellings.
One primary reason for tall ceilings in old houses is the absence of modern climate control systems. In the days before central heating and cooling, lofty ceilings acted as natural regulators of temperature. During warm months, the warm air would rise and accumulate near the ceiling, while the cooler air would settle towards the floor, creating a natural convection current that kept the living space comfortable. Conversely, in winter, the warm air would be trapped near the floor, rising only gradually to warm the upper reaches of the room.
Furthermore, tall ceilings served a practical purpose in facilitating proper ventilation. Without the aid of fans or air conditioning, old houses relied on natural airflow for air circulation. By creating a greater volume of air within the room, tall ceilings allowed air to move more freely, preventing stagnation and ensuring a healthier indoor environment.
Apart from their functional benefits, tall ceilings also played a significant role in creating a sense of grandeur and spaciousness. In an era where homes were often shared by multiple generations, high ceilings imparted a feeling of grandeur and abundance. They made rooms appear more voluminous and offered a sense of freedom and openness that is often lacking in modern homes with lower ceilings.
In addition, the soaring heights of old houses can be attributed to architectural styles prevalent during the time they were built. For instance, many Victorian-era homes feature elaborate moldings, cornices, and other decorative elements that extend upwards towards the ceiling, creating a sense of verticality and drama. Similarly, Gothic Revival architecture often incorporates pointed arches and vaulted ceilings, evoking a sense of awe and spirituality.
It is also worth noting that the materials used in the construction of old houses played a role in determining ceiling heights. Stone, brick, and heavy timber were commonly used in the construction of historic homes, providing structural support that allowed for greater ceiling heights. These materials were far more durable and load-bearing than modern materials like drywall or plasterboard, enabling architects to push the boundaries of vertical space.
In conclusion, the tall ceilings found in old houses are a testament to the ingenuity and architectural sensibilities of the past. They not only served practical purposes related to temperature regulation and ventilation but also contributed to the overall grandeur and spaciousness of these historic dwellings. While modern homes may prioritize energy efficiency and functionality, the charm and allure of tall ceilings continue to captivate homeowners and architects alike, adding a timeless touch to any home.

High Ceilings In Old Houses Looking For Documentation Page 2 The Historic District
Why Do Many Old Buildings Have Tall Ceilings If They Were Former Factories Converted To Condos I Understand But What About Houses Was This A Sign Of Wealth Quora

6 Things I Love About 1920s Houses House And Hammer
Why Are House Ceilings So Low In England Quora

Classic Or Craze High Ceilings St Louis Homes Lifestyles

How To Take Advantage Of High Ceilings In Renovations Archdaily

Such Tall Ceilings Circa 1903 In Louisiana 55 000 The Old House Life

The Ultimate Guide To Vaulted Ceilings Pros Cons And Inspiration

Such Tall Ceilings Circa 1925 In Georgia 167 900 The Old House Life

How To Take Advantage Of High Ceilings In Renovations Archdaily
Related Posts








