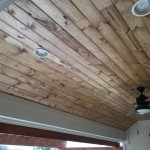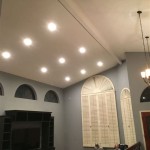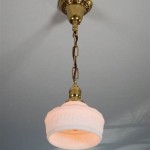Why Are Ceilings Low in England and Wales?
The low ceilings found in many traditional English and Welsh homes, particularly those built before the 20th century, often raise eyebrows among those accustomed to more spacious modern dwellings. This unique architectural feature is not just an aesthetic quirk but rather a result of a confluence of historical, practical, and economic factors that shaped the building practices of the time.
The Influence of Building Materials and Techniques
One major contributing factor to low ceilings was the scarcity and cost of building materials. Timber, a crucial component of construction, was a valuable commodity in England and Wales. Traditional timber framing techniques required significant amounts of wood, and the use of thick beams for support limited the headroom. The need to conserve timber often led to smaller rooms with lower ceilings. Furthermore, the availability of stone, particularly in areas like Yorkshire and the Cotswolds, also influenced building styles. Stone was generally heavier and required more substantial support, leading to lower ceilings.
The Impact of Taxes and Regulations
Government policies and taxation played a crucial role in shaping residential construction. During the Middle Ages, taxes were levied on the size of buildings, encouraging homeowners to build smaller structures to minimize their financial burden. Additionally, regulations often dictated the height of buildings, especially within urban areas, to prevent the spread of fires and maintain urban planning standards. The combination of taxes and regulations incentivized the construction of homes with moderate ceiling heights.
Functional Considerations and Lifestyle
Beyond economic constraints, practical considerations also influenced ceiling heights. In a pre-electricity era, natural light was paramount, and lower ceilings allowed for more efficient use of light. The smaller rooms with lower ceilings also provided better insulation, helping to retain heat during the colder months. Furthermore, the lifestyle of the time often revolved around communal activities, with families and communities sharing spaces within the home. Lower ceilings created a sense of intimacy and facilitated social interaction within these shared spaces.
The Evolution of Ceiling Heights
Over time, the availability of building materials, technological advancements, and societal changes gradually led to taller ceilings. The Industrial Revolution, with its increased production of brick and timber, made these materials more accessible and affordable. Advances in construction techniques, like the use of thinner beams and lighter materials, also allowed for greater heights. As lifestyles evolved and the emphasis shifted towards individuality and privacy, larger rooms and higher ceilings came to be regarded as symbols of status and comfort.
The Legacy of Low Ceilings
While modern homes often boast high ceilings, the legacy of low ceilings continues to be felt in many historic English and Welsh buildings. Aside from their historical significance, these low ceilings have contributed to the unique character and charm of these homes. The cozy and intimate atmosphere they create often appeals to those seeking a traditional and authentic living experience. Despite being a product of past limitations, the low ceilings of English and Welsh homes serve as a reminder of the ingenuity and resourcefulness of their builders and the evolution of architectural styles over centuries.
Why Are House Ceilings So Low In England Quora

What Is The Standard Ceiling Height In Home Improvement

What Is The Average And Minimum Ceiling Height In A House Design For Me

Lighting Low Ceilings Brilliant

10 Ways To Make Living Room Ceilings Look Higher Homes Gardens

Should You Paint Your Ceiling The Same Color As Walls

Muteclip Double Concrete Ceiling Soundproofing

2024 Year Of Stretch Ceilings Easy Ceiling

Stretch Ceiling Benefits Easy

White Gloss Ceiling Cladding 4 5m Pack The Bathroom And Tile Centre Darlington
Related Posts








