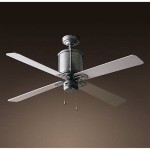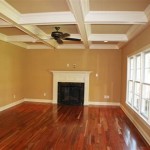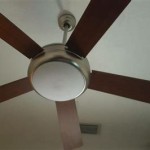Why Are Ceilings Low In England And Wales?
Across the United Kingdom, particularly in England and Wales, one often encounters the peculiar feature of low ceilings in older buildings. While modern homes typically boast standard ceiling heights, the quaint charm of historical residences often involves navigating spaces with limited vertical clearance. This apparent architectural peculiarity has sparked curiosity and speculation, leading to a number of theories that attempt to explain the prevalence of low ceilings in these regions.
The Impact of Building Materials and Techniques
One significant factor contributing to the low ceilings in England and Wales is the construction materials and techniques prevalent during specific historical periods. The use of timber framing, a common building method in the Middle Ages, played a crucial role in shaping the architecture. Timber, being a relatively scarce and expensive resource, was used sparingly, resulting in smaller structures with lower ceilings. This practice was particularly pronounced in the 14th and 15th centuries, when the Black Death decimated the population, leading to a scarcity of skilled labor and a reduced demand for larger, more elaborate buildings. The need to conserve timber also influenced the design of roofs, often steeply pitched to maximize interior space while minimizing the amount of materials required.
Furthermore, the evolution of brick-making techniques and brick availability during the Tudor and Stuart periods further solidified the trend of low ceilings. The use of brick was more commonplace than timber in these eras, but the process of brick manufacturing was time-consuming and labor-intensive. This often resulted in smaller bricks, which in turn influenced the overall dimensions of buildings, including ceiling heights. The preference for smaller bricks, along with the focus on practicality and affordability, contributed to the ubiquitous presence of low ceilings in older English and Welsh homes and public buildings.
Taxation and Social Customs
Beyond the logistical constraints of materials and construction methods, historical records reveal a fascinating confluence of taxation and social customs that shaped the character of British architecture. Notably, the "hearth tax," levied in the 17th century, imposed a tax based on the number of fireplaces in a dwelling. This tax directly incentivized homeowners to reduce the number of fireplaces, thereby lowering the overall size of the building and, consequently, the height of the ceilings. Additionally, the prevalent social custom of building homes with a single story, often with a loft above for storage or servants, further limited the ceiling heights.
Furthermore, the social hierarchy of the time influenced the architectural design of dwellings. The wealthy and powerful often had the resources to construct larger, more elaborate buildings with higher ceilings, signifying their status and prestige. However, for the majority of the population, who were primarily from the working class, the practicality of low ceilings, coupled with the economic limitations of the era, made them an inevitable aspect of everyday life.
The Practicality of Low Ceilings
While it may seem inconvenient today, low ceilings in older English and Welsh buildings were not entirely without practical advantages. The smaller internal volume of these buildings made them more efficient to heat during the colder months, especially in the absence of central heating systems. Additionally, the use of locally sourced materials for construction, such as stone and timber, contributed to the overall sustainability and longevity of these structures. The compact nature of these buildings also maximized the usable space for a family, especially in densely populated urban areas.
Furthermore, low ceilings played a crucial role in shaping the aesthetic and character of English and Welsh homes. While the practicalities of the period dictated the height of these ceilings, subsequent generations embraced their charm and quaintness. The intimate and cozy atmosphere created by low ceilings became a defining feature of the English and Welsh architectural style, contributing to the unique character of these regions.

What Is The Average And Minimum Ceiling Height In A House Design For Me

What Is The Standard Ceiling Height In Home Improvement

Lighting Low Ceilings Brilliant

10 Ways To Make Living Room Ceilings Look Higher Homes Gardens

Should You Paint Your Ceiling The Same Color As Walls
Benefits Of Exposed Soffit Ceiling And How To Integrate Into Interior

Muteclip Double Ceiling Soundproofing

Ceiling Ideas 13 Ways To Add Interest The Fifth Wall

White Gloss Ceiling Cladding 4 5m Pack The Bathroom And Tile Centre Darlington

Ceiling Tiles For Schools Our Expert Guide
Related Posts








