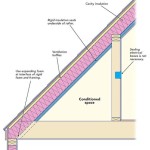Why Are Ceilings Low in England and Wales?
The characteristic low ceilings found in many older buildings in England and Wales have often sparked curiosity and even bemusement among modern homeowners. While today's construction trends favor high, airy spaces, the historical reasons behind these seemingly cramped ceilings offer a fascinating glimpse into the past and the evolving needs and lifestyles of the British people.
Limited Building Materials and Construction Techniques
During the medieval period and the early modern era, timber was a precious and scarce resource. The widespread deforestation of England and Wales, coupled with the laborious and time-consuming process of transporting wood, made it economically unfeasible to construct buildings with high ceilings. Moreover, building techniques were relatively primitive; using heavy timber beams to support a high ceiling was a significant engineering challenge. As a result, early homes and other structures often featured low ceilings, typically around 7-8 feet high, which allowed for simpler construction and reduced material usage.
A Consequence of Social Hierarchy and Taxation
The height of ceilings became a visible marker of social status in centuries past. Wealthy landowners and noblemen could afford to build larger, more elaborate homes with taller ceilings, showcasing their affluence. Conversely, the lower ceilings in the homes of ordinary people reflected their modest means. Furthermore, taxes were often levied based on the size and grandeur of a dwelling. Low ceilings minimized the taxable area of a house, effectively reducing the tax burden on lower-income households.
Evolving Functionalities and Changing Lifestyles
The low ceilings of old British houses were also influenced by the prevailing domestic practices of the time. Open fires were the primary form of heating, and the low ceilings helped to retain heat more effectively. The rooms were also designed for specific functions, with low ceilings in bedrooms and kitchens being appropriate for the activities that took place there. Additionally, the compact nature of the houses, with their low ceilings, created a cozy atmosphere, a welcome respite from the harsh weather conditions of the British Isles.
Another factor to consider is the prevalence of thatched roofs in traditional English and Welsh houses. These roofs were vulnerable to fire, and low ceilings helped to minimize the risk of flames spreading. The low ceilings, while seemingly limiting today, were a means of ensuring both safety and practicality in a bygone era.
As time progressed, building techniques advanced, and timber supplies increased. Over time, the average ceiling height gradually increased, particularly during the Victorian era and beyond. While remnants of the traditional low ceilings can still be found in older homes, they stand as a testament to the economic, social, and practical realities of the past, offering a fascinating glimpse into the history of British architecture and domestic life.
Why Are House Ceilings So Low In England Quora
Why Are House Ceilings So Low In England Quora

Why Do So Many Britons Seem To Like Low Ceilings And Small Windows In Their Houses Quora

A Study In Lighting Low Ceilings Brilliant

Lighting Low Ceilings Brilliant

Sloping Ceilings Or Dark Rooms Your Awkward Interiors Problems Solved

Lighting Low Ceilings Brilliant

A Study In Lighting Low Ceilings Brilliant

10 Ways To Make Living Room Ceilings Look Higher Homes Gardens

Stretch Ceiling Benefits Easy
Related Posts








