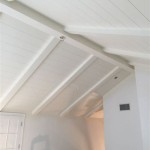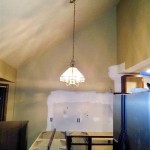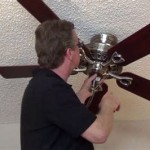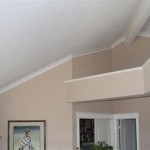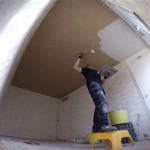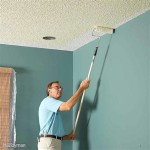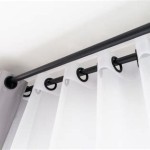When Were Suspended Ceilings Invented?
Pinpointing the exact origin of suspended ceilings requires navigating a somewhat murky historical landscape. While the concept of a secondary ceiling dates back centuries, the modern suspended ceiling system, as we know it today, emerged much later. This article explores the evolution of suspended ceilings, from early concealments to the sophisticated systems available now.
Early examples of ceiling treatments designed to conceal structural elements or improve acoustics can be found in ancient architecture. Japanese architecture, for instance, utilized suspended wooden ceilings in temples and palaces. These, however, differed significantly from contemporary systems in terms of materials and construction methods, primarily serving decorative and acoustic purposes rather than the broader functional range of modern suspended ceilings.
The development of more recognizable precursors to modern suspended ceilings can be traced to the late 19th and early 20th centuries. The increasing complexity of building systems, including electrical wiring, plumbing, and HVAC ductwork, created a need for a method to conceal these services while still allowing access for maintenance. This need drove innovation in ceiling design.
One notable early example is the use of stretched fabric ceilings. These systems, employed in the late 1800s and early 1900s, involved stretching canvas or muslin fabric across a wooden framework beneath the structural ceiling. This offered a simple and relatively inexpensive way to hide unsightly building services. While offering a degree of concealment, these fabric systems lacked durability and fire resistance, limiting their widespread adoption.
The development of metal ceiling tiles marked a significant step forward. Early metal tiles, often made of tin or pressed steel, became popular in the late 19th and early 20th centuries. These tiles, typically nailed directly to the underside of floor joists, offered greater durability and fire resistance compared to fabric. However, they still lacked the accessibility and flexibility of later suspended systems.
The invention of the T-bar grid system in the mid-20th century revolutionized suspended ceiling design. Donald L. Brown, an acoustical engineer, is widely credited with patenting the modern T-bar system in 1958. This system, which uses a grid of interlocking metal channels to support lightweight ceiling panels, provided several crucial advantages.
The T-bar grid enabled easy installation and removal of individual ceiling panels, providing ready access to the plenum space above for maintenance and modifications to building services. This accessibility was a major advancement over previous ceiling treatments. Furthermore, the modular nature of the system allowed for flexibility in design and layout.
The use of mineral wool tiles as ceiling panels further enhanced the functionality of suspended ceilings. These tiles, introduced around the same time as the T-bar grid, offered excellent sound absorption and fire resistance. The combination of the T-bar grid and mineral wool tiles established the standard for suspended ceiling systems for decades to come.
Throughout the latter half of the 20th century, suspended ceiling systems continued to evolve. Manufacturers introduced a wider variety of materials, including fiberglass, gypsum, and metal, to cater to different performance requirements and aesthetic preferences. Innovation in grid design also led to improved load-bearing capacity and greater flexibility in creating curved or complex ceiling shapes.
Advancements in lighting technology also impacted suspended ceiling design. The development of recessed lighting fixtures designed specifically for integration with suspended ceilings further enhanced their popularity. These fixtures provided a streamlined and visually appealing way to incorporate lighting into commercial and institutional spaces.
Today, suspended ceilings remain a ubiquitous feature in commercial buildings, offices, schools, and healthcare facilities. Their ability to conceal building services, improve acoustics, provide access for maintenance, and accommodate integrated lighting makes them a versatile and practical ceiling solution.
Contemporary suspended ceiling systems incorporate a wide range of materials and designs. From basic mineral fiber tiles to high-performance acoustic panels and decorative metal ceilings, the options available cater to a diverse spectrum of needs and aesthetic considerations.
While the fundamental principles of the T-bar grid and modular panel system remain prevalent, ongoing innovation continues to push the boundaries of suspended ceiling technology. New materials, improved installation methods, and integrated features such as air diffusers and sensors are continuously being developed, ensuring the continued relevance of suspended ceilings in modern construction.

Ceilings Under Houses Made Easy Suspended Qld

What Are Ceiling Tiles Made Of Granmore Ceilings

Considerations For Suspended Ceiling Systems Construction

Partition Walls Made Easy By Scq Suspended Ceilings Qld

Glass Suspended Ceiling Pacific Rockfon Stone Wool Tile Panel

Suspended Ceiling Metal T Bar China Painted Suspension Grid Made In Com

Suspended Ceilings Agape Bau Ag

Suspended Ceiling T Grid Suspension System Tee China Grids Made In Com

Suspended Ceilings Agape Bau Ag

Foto De Suspended Ceiling Made Of Square Plasterboard Slabs With Built In Round Led Lighting Close Up Details The Office And An Autonomous Fire Detector Do Stock Adobe
Related Posts

