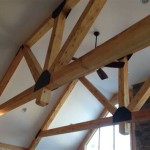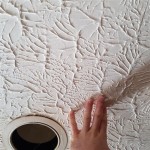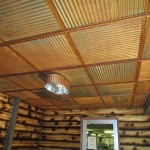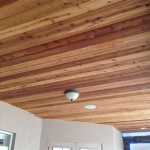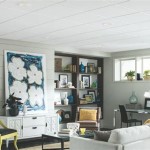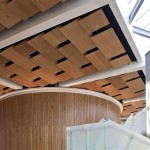What To Do Instead Of A Drop Ceiling
Drop ceilings, also known as suspended ceilings, have been a common solution for finishing unfinished or unsightly ceiling spaces for decades. Their appeal lies in their affordability, ease of installation, and ability to conceal pipes, wiring, and ductwork. However, drop ceilings often come with aesthetic drawbacks, including a dated appearance and a reduction in ceiling height. Furthermore, they can contribute to poor acoustics and may not be the most durable or environmentally friendly option. Therefore, exploring alternative ceiling treatments can significantly enhance the aesthetics, functionality, and value of a space.
Several alternatives to drop ceilings offer improved visual appeal, better acoustics, and enhanced performance. The selection of the optimal ceiling treatment will depend on the specific needs of the space, including its size, shape, function, and budget. Factors to consider include the height of the existing ceiling, the presence of obstructions like ductwork and pipes, the desired aesthetic, and the importance of sound control. This article explores several compelling alternatives to drop ceilings, providing detailed information to inform decision-making.
### Drywall Ceiling: A Seamless and Versatile OptionA drywall ceiling is a traditional and widely used alternative to drop ceilings. It offers a seamless, clean, and modern aesthetic, making it suitable for a variety of spaces, from residential homes to commercial offices. Drywall, or gypsum board, is a relatively inexpensive material that can be easily installed and finished. The process involves attaching the drywall sheets to ceiling joists or framing, taping the seams, and applying joint compound to create a smooth, even surface. The finished drywall ceiling can then be painted or textured to achieve the desired look.
One of the primary advantages of a drywall ceiling is its versatility. It can be easily customized to accommodate different architectural styles and design preferences. It can be painted in any color, textured to add visual interest, or even decorated with moldings and other architectural details. Furthermore, drywall provides a solid and durable surface that can withstand everyday wear and tear. It also offers some degree of sound insulation, although additional soundproofing measures may be necessary in certain applications.
However, installing a drywall ceiling requires some degree of skill and experience. The taping and finishing process can be time-consuming and requires attention to detail to achieve a smooth, professional-looking result. In addition, accessing pipes, wiring, or ductwork concealed above a drywall ceiling is more difficult than with a drop ceiling. Therefore, it is important to carefully plan the installation and ensure that all necessary maintenance and repairs are completed before the drywall is installed.
For ceilings with existing imperfections or uneven surfaces, a "skim coat" of joint compound can be applied to create a perfectly smooth canvas before painting. Another option is to add texture to the drywall, which can help to hide minor imperfections and add visual interest to the ceiling. Common texturing techniques include orange peel, knockdown, and swirl textures. The choice of texture will depend on the desired aesthetic and the skill of the installer.
When installing a drywall ceiling in areas with high humidity, such as bathrooms or kitchens, it is important to use moisture-resistant drywall. This type of drywall is designed to withstand exposure to moisture and prevent mold growth. It is also important to ensure proper ventilation in these areas to further minimize the risk of moisture damage.
### Exposed Ceiling: Embracing Industrial ChicAn exposed ceiling involves leaving the structural elements of the ceiling visible, such as beams, pipes, ductwork, and wiring. This style has gained popularity in recent years, particularly in urban and industrial settings, and offers a raw, edgy aesthetic that can add character and visual interest to a space. Exposed ceilings are often found in lofts, warehouses, and restaurants, but can also be incorporated into residential homes to create a unique and contemporary look.
The appeal of an exposed ceiling lies in its honesty and authenticity. It celebrates the building's history and construction, revealing the inner workings of the space. It can also create a sense of spaciousness, as the visible ceiling height is maximized. Furthermore, exposing the ceiling can simplify the construction process, as there is no need to install a finished ceiling surface. This can save time and money on materials and labor.
However, an exposed ceiling requires careful planning and execution. All visible elements must be clean, organized, and aesthetically pleasing. Any damaged or unsightly pipes, ductwork, or wiring should be repaired or replaced. The ceiling may need to be sandblasted or painted to achieve a uniform and attractive appearance. Furthermore, exposed ceilings can be more prone to noise transmission, as there is no ceiling to dampen sound waves. Therefore, soundproofing measures may be necessary to mitigate noise issues.
The aesthetic of an exposed ceiling can be further enhanced by strategic lighting. Track lighting, pendant lights, and spotlights can be used to highlight the architectural details of the ceiling and create a dramatic effect. The choice of lighting fixtures should complement the overall style of the space and provide adequate illumination. It is also important to consider the color temperature of the lighting, as this can affect the mood and ambiance of the room.
For homeowners considering an exposed ceiling, it is important to assess the condition of the existing ceiling structure and determine whether it is suitable for exposing. If the ceiling is heavily damaged or contains hazardous materials, such as asbestos, it may not be feasible to expose it. In such cases, alternative ceiling treatments may be more appropriate.
### Coffered Ceiling: Adding Architectural EleganceA coffered ceiling is a decorative ceiling treatment that features a series of recessed panels, or coffers, arranged in a grid pattern. Coffered ceilings have been used for centuries in grand architectural structures and offer a timeless elegance and sophistication. They can add depth, dimension, and visual interest to a space, making them a popular choice for formal living rooms, dining rooms, and libraries.
The coffers in a coffered ceiling can be square, rectangular, or even circular. They are typically framed by decorative moldings, which can be simple or ornate, depending on the desired aesthetic. The coffers can be painted in a contrasting color to the surrounding ceiling, or they can be stained to highlight the natural beauty of the wood. The choice of materials and finishes will depend on the architectural style of the space and the homeowner's personal preferences.
Coffered ceilings require careful planning and skilled craftsmanship. The layout of the coffers must be symmetrical and balanced, and the moldings must be precisely cut and installed. The installation process can be time-consuming and requires attention to detail to achieve a professional-looking result. However, the end result is a stunning and unique ceiling treatment that can significantly enhance the value and appeal of a home.
One of the advantages of a coffered ceiling is its ability to improve the acoustics of a space. The recessed panels help to absorb sound waves, reducing echo and reverberation. This can be particularly beneficial in large, open rooms where noise can be a problem. Furthermore, coffered ceilings can help to insulate a space, reducing energy costs. The air pockets created by the coffers provide an additional layer of insulation, helping to keep the room warmer in the winter and cooler in the summer.
When designing a coffered ceiling, it is important to consider the size and shape of the room. The size and spacing of the coffers should be proportional to the size of the room. In general, smaller rooms will benefit from smaller coffers, while larger rooms can accommodate larger coffers. The height of the ceiling is also a factor to consider. Coffered ceilings can reduce the perceived height of a room, so they are best suited for rooms with high ceilings.
### Tray Ceiling: A Subtle Touch of SophisticationA tray ceiling, also known as an inverted or recessed ceiling, features a central area that is higher than the surrounding ceiling. This creates a subtle architectural detail that can add depth and visual interest to a room without dramatically altering the ceiling height. Tray ceilings are a popular choice for bedrooms, living rooms, and dining rooms, and can be incorporated into a variety of architectural styles.
The shape of the tray can be rectangular, square, oval, or even circular, depending on the desired aesthetic. The transition between the lower and higher ceiling areas can be sharp and defined, or it can be gradual and curved. The tray ceiling can be painted in a contrasting color to the surrounding ceiling, or it can be decorated with moldings or other architectural details. The choice of materials and finishes will depend on the architectural style of the space and the homeowner's personal preferences.
Tray ceilings are relatively easy to install, particularly in new construction. However, they can also be added to existing homes with some modifications to the ceiling structure. The installation process typically involves framing the tray area, installing drywall, and finishing the seams and surfaces. The finished tray ceiling can then be painted or decorated to achieve the desired look.
One of the advantages of a tray ceiling is its ability to create a sense of spaciousness. The raised central area draws the eye upward, making the room feel taller and more open. Furthermore, tray ceilings can provide an opportunity to incorporate unique lighting features, such as recessed lighting, pendant lights, or chandeliers. These lighting fixtures can be strategically placed to highlight the architectural details of the tray ceiling and create a dramatic effect.
When designing a tray ceiling, it is important to consider the size and shape of the room. The size and shape of the tray should be proportional to the size of the room. In general, smaller rooms will benefit from smaller trays, while larger rooms can accommodate larger trays. The height of the ceiling is also a factor to consider. Tray ceilings can reduce the perceived height of a room, so they are best suited for rooms with ceilings that are at least 8 feet high.
### Decorative Panels and Tiles: Infusing Personality and TextureDecorative panels and tiles offer a versatile and visually engaging alternative to traditional ceiling treatments. These elements can be made from a variety of materials, including wood, metal, fabric, and even recycled materials, and come in a wide range of patterns, textures, and colors. Decorative panels and tiles can be used to create a unique and personalized ceiling design that reflects the homeowner's individual style and preferences.
One of the advantages of decorative panels and tiles is their ease of installation. Many panels and tiles are designed to be installed directly onto the existing ceiling surface, using adhesives or mechanical fasteners. This makes them a relatively quick and easy way to transform the look of a room. Furthermore, decorative panels and tiles can be easily cut and shaped to fit any size or shape of ceiling.
The choice of materials and patterns for decorative panels and tiles will depend on the desired aesthetic. Wood panels can add warmth and natural beauty to a space, while metal panels can create a modern and industrial look. Fabric panels can add softness and texture, while recycled materials can provide an eco-friendly and sustainable option. The pattern of the panels or tiles can be simple and understated, or it can be bold and dramatic, depending on the homeowner's personal preferences.
Decorative panels and tiles can also be used to improve the acoustics of a space. Many panels and tiles are designed to absorb sound waves, reducing echo and reverberation. This can be particularly beneficial in rooms with hard surfaces, such as concrete or tile floors. Furthermore, decorative panels and tiles can help to insulate a space, reducing energy costs. The air pockets created by the panels or tiles provide an additional layer of insulation, helping to keep the room warmer in the winter and cooler in the summer.
When selecting decorative panels and tiles, it is important to consider the overall style of the room. The panels or tiles should complement the existing furniture, décor, and architectural details. It is also important to consider the size and shape of the room. Larger rooms can accommodate larger panels or tiles, while smaller rooms may benefit from smaller panels or tiles. The color and pattern of the panels or tiles should also be carefully considered to ensure that they create the desired effect.

5 Alternatives To Drop Ceilings Brighten Your Space Trusscore

Diy Basement Ceiling Beautiful Alternative To Drop The Twin Cedars

Finishing Basement 11 Diy Accessible Ceiling Drop Idea Easy Fast Looks Great

Diy Basement Ceiling Beautiful Alternative To Drop The Twin Cedars

5 Alternatives To Drop Ceilings Brighten Your Space Trusscore

How To Easily Update An Ugly Drop Ceiling

Completely Cover A Drop Ceiling Ceilings Armstrong Residential

Diy Basement Ceiling Ideas 6 Best Beautiful Budget Options This Life

5 Alternatives To Drop Ceilings Brighten Your Space Trusscore

Diy Basement Ceiling Ideas 6 Best Beautiful Budget Options This Life
Related Posts

