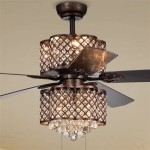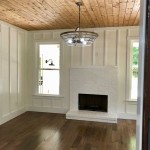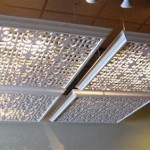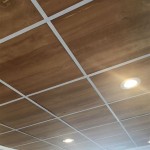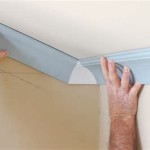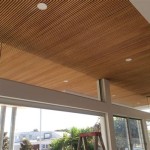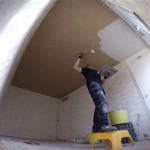What Is The Difference Between A Drop Ceiling And Suspended Beam?
The terms "drop ceiling" and "suspended beam" are often used in discussions about ceiling design, sometimes even interchangeably. However, they represent distinct structural elements with different purposes and aesthetic impacts. Understanding the differences between these two features is crucial for anyone planning a renovation or new construction project.
A drop ceiling, also known as a suspended ceiling, is a secondary ceiling hung below the structural ceiling. It consists of a grid system suspended by wires from the overhead structure. Lightweight panels, typically made of mineral fiber, acoustical tile, or metal, are then laid within the grid. This creates a plenum space between the drop ceiling and the structural ceiling above.
The primary purpose of a drop ceiling is to conceal unsightly elements such as wiring, ductwork, and plumbing. It also offers significant acoustic benefits by absorbing sound and reducing noise levels within a room. Additionally, drop ceilings can enhance thermal insulation, contributing to energy efficiency. The accessibility of the plenum space makes maintenance and repairs of the concealed systems relatively easy. Replacing damaged tiles or accessing wiring becomes a straightforward task.
Drop ceilings are commonly found in commercial buildings, offices, and some residential basements. They are favored for their practicality, affordability, and the ease with which they can be installed and modified.
In contrast, suspended beams are exposed structural elements hung from the overhead structure, often using rods or cables. These beams are typically made of wood, steel, or concrete, and their primary function is to provide visual interest and define spaces within a larger area. Unlike drop ceilings that conceal the structural ceiling, suspended beams become a prominent feature of the room's design.
Suspended beams can serve various architectural purposes. They can be used to create a lower visual ceiling plane without fully enclosing the space like a drop ceiling. This allows for a sense of intimacy while retaining the airiness of higher ceilings. They can also be strategically placed to delineate different functional areas within an open-plan layout. For instance, a suspended beam could visually separate a dining area from a living room within a combined space.
The aesthetic impact of suspended beams is significant. They introduce texture, visual weight, and architectural character to a room. Depending on the material and finish, they can contribute to a rustic, industrial, or modern aesthetic. Exposed wood beams can create a warm and inviting atmosphere, while steel beams contribute to a more industrial or contemporary look.
While suspended beams can offer some acoustic benefits by breaking up sound waves, they do not provide the same level of sound absorption as a full drop ceiling. Similarly, they may contribute to thermal performance, but their impact is generally less substantial than that of a drop ceiling.
The choice between a drop ceiling and suspended beams depends on the specific needs and design goals of a project. Practical considerations such as budget, accessibility requirements, and the need to conceal building systems will influence this decision. Aesthetic preferences also play a significant role. If the primary goal is to create a clean, uniform ceiling and maximize functionality, a drop ceiling is often the preferred choice. If the objective is to enhance visual interest, define spaces, and introduce architectural character, suspended beams may be more suitable.
Another key difference lies in the installation process. Drop ceiling installation is relatively straightforward, typically involving a pre-fabricated grid system and easily installed tiles. Suspended beam installation, however, often requires more complex structural calculations and specialized expertise, especially for heavier materials like steel or concrete. This can impact both the installation time and the overall project cost.
Furthermore, the maintenance requirements of each system differ. Drop ceilings are generally easier to maintain, as individual tiles can be replaced if damaged. Suspended beams, on the other hand, may require more specialized cleaning and maintenance depending on the material and finish. Wood beams, for instance, may require periodic staining or sealing to protect them from moisture and damage.
Finally, the impact on lighting design should also be considered. Drop ceilings often incorporate recessed lighting fixtures directly into the grid system. Suspended beams offer more flexibility in lighting design, allowing for pendant lights, track lighting, or strategically placed spotlights to highlight specific areas or create dramatic effects. The choice will depend on the desired lighting scheme and the overall aesthetic of the space.

Drop Ceiling Or Drywall Which One Should You Choose

Installing Ceiling Drops For A Dropped Or Suspended

This Vs That Exposed Ceiling Or Acoustical Dbs Group Llc

Suspended Ceilings Vs Exposed Comparison Overview

What Are The Types Of Suspended Acoustic Ceilings 9wood

Ceilings 101 Drop Ceiling Vs Drywall Elegant Walls

Suspended Ceilings What Are They And Why Should You Install Them

Diffe Types Of Ceilings Armstrong Residential

False Ceiling Vs Suspended Galaxy Insulation

Drop Ceilings Showroom Suspended Ceiling Designs Simple To Advanced Drops Strictly Racine Wisconsin
Related Posts

