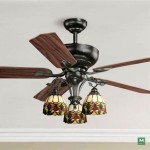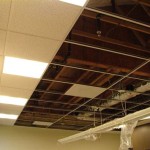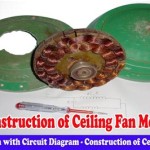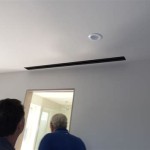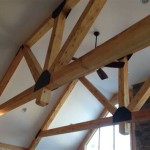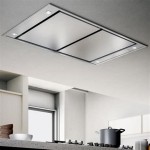What Is a Non-Suspended Ceiling in Revit?
In the realm of architectural design and construction, ceilings play a crucial role in both aesthetics and functionality. When it comes to Revit, a popular Building Information Modeling (BIM) software, the concept of "non-suspended ceiling" is particularly important. This article explores the definition, characteristics, and practical applications of non-suspended ceilings within the Revit environment.
Understanding Non-Suspended Ceilings
A non-suspended ceiling, also known as a "direct-attached" or "solid" ceiling, is a type of ceiling construction where the ceiling finish is directly attached to the structural support system above it. This differs from suspended ceilings, which are typically hung from a separate framework below the structural deck. The primary distinction lies in the method of attachment and the absence of a visible, suspended grid system.
Non-suspended ceilings offer a clean, seamless appearance due to the absence of a grid. They are commonly used in situations where a smooth, uninterrupted ceiling surface is desired. This aesthetic preference is often found in modern architectural styles and spaces that prioritize minimalist design.
Key Characteristics of Non-Suspended Ceilings in Revit
Here are some defining characteristics of non-suspended ceilings in Revit:
Direct Attachment
The most prominent feature of a non-suspended ceiling is its direct attachment to the structural support system. This can involve directly attaching the ceiling finish (e.g., drywall, plaster, or acoustic panels) to the underside of the structural floor slab, beams, or joists. The absence of a separate hanging grid system simplifies the construction process and minimizes the overall ceiling height.
Simplified Construction
The direct attachment method of non-suspended ceilings often streamlines the construction process. It eliminates the need for a separate grid system, reducing the number of components and the complexity of installation. This can contribute to quicker construction timelines and potentially lower labor costs.
Limited Accessibility
One of the key considerations with non-suspended ceilings is the limited accessibility of the space above. Since the ceiling finish is directly attached, accessing the space above requires removing portions of the ceiling, potentially leading to disruption and repair costs.
Integration with Revit
Within the Revit environment, non-suspended ceilings are typically modeled using a combination of structural elements (e.g., floor slabs, beams) and ceiling finishes. Revit's powerful modeling capabilities allow designers to accurately depict the geometry of the ceiling and its relationship to the surrounding building elements.
Applications of Non-Suspended Ceilings in Revit
Non-suspended ceilings find applications in various architectural settings, and Revit offers the tools to create them effectively. Here are some scenarios where these ceilings are commonly employed:
Residential Construction
In residential projects, non-suspended ceilings are frequently used in living rooms, bedrooms, and hallways. They provide a clean, modern aesthetic that complements contemporary design trends.
Commercial Buildings
Non-suspended ceilings can be found in commercial spaces such as offices, retail stores, and restaurants. They offer a polished, professional look, and their smooth surfaces help to enhance acoustics and lighting.
Industrial Facilities
In industrial settings, non-suspended ceilings may be used in areas where a clean, easily sanitized surface is required, such as in food processing facilities or laboratories. They can also contribute to fire safety by providing a non-combustible ceiling finish.
Planning for Success
When designing non-suspended ceilings in Revit, it's essential to consider the following factors:
Structural Considerations
Ensuring the structural integrity of the ceiling system is paramount. The load-bearing capacity of the structural support elements must be sufficient to handle the weight of the ceiling finish and any additional loads it might experience.
Fire Safety
Fire safety codes often dictate the use of non-combustible materials for ceiling finishes in certain applications. Designers should adhere to these codes to ensure the safety of the building and its occupants.
Acoustics
Non-suspended ceilings can contribute to sound reflection and reverberation. In spaces where acoustics are critical, designers need to consider the use of acoustic treatments to mitigate these effects.
Conclusion
The decision to use a non-suspended ceiling in Revit will depend on the specific project requirements, the desired aesthetic, and the design intent. With a thorough understanding of its characteristics and applications, architects and designers can effectively utilize this ceiling type to achieve their design goals, creating functional and visually appealing spaces.

Solved Fully Suspended Ceiling Autodesk Community

Designing Suspended Ceilings Knowledge Base Revit Linear

Fixed Ceiling Vs Suspended Ny Engineers

Solved Fully Suspended Ceiling Autodesk Community

6 Types Of Ceilings Modeled In Revit Tutorial Ceiling

Fixed Ceiling Vs Suspended Ny Engineers

Suspended Ceilings Not Rendering Showing Grid Autodesk Community

Ceilings In Revit Tutorial Sloped Ceiling Arc Floor Integrated

Ceiling With Construction In Revit Tutorial

How To Do Realistic Ceiling Tiles Without A Surface Pattern Autodesk Community
Related Posts

