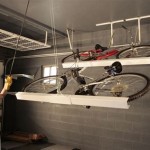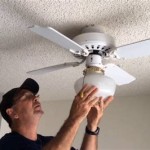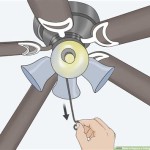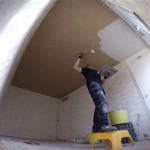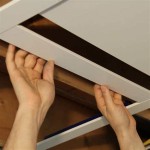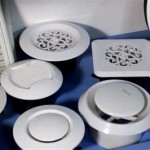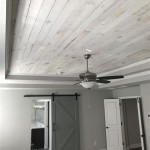What Is a Suspended Ceiling System?
A suspended ceiling system, often referred to as a drop ceiling, is a secondary ceiling structure installed below the main ceiling of a building. It is a common feature in both residential and commercial settings, offering a versatile and practical solution for various purposes. This article delves into the fundamental aspects of suspended ceiling systems, exploring their key features, benefits, and applications.
Key Components of a Suspended Ceiling System
A suspended ceiling system is comprised of several key components that work together to create a functional and aesthetically pleasing ceiling structure. These components include:
- Ceiling Grid: The grid is the foundational structure of the suspended ceiling system, typically made from metal (aluminum or steel). It consists of horizontal "T-bars" and vertical "main tees" that form a grid pattern on which the ceiling panels are supported.
- Ceiling Panels: These panels cover the grid, creating the visible ceiling surface. They are available in a wide array of materials, including gypsum board, mineral fiber, metal, and wood, offering options for functionality, aesthetics, and acoustics.
- Suspension System: This system provides support for the ceiling grid, typically consisting of wires or rods attached to the main ceiling. The suspension system ensures the stability and secure attachment of the suspended ceiling.
- Accessories: A range of accessories are available to enhance the functionality and appearance of the suspended ceiling, such as lights, diffusers, vents, and access panels for utilities.
Benefits of Suspended Ceiling Systems
Suspended ceiling systems offer numerous benefits, making them a highly desirable option in various settings. Some key advantages include:
- Accessibility: The space between the main ceiling and the suspended ceiling provides easy access to plumbing, electrical, and HVAC systems, simplifying maintenance and repairs. This accessibility also allows for future modifications and upgrades without disrupting the ceiling surface.
- Improved Acoustics: By incorporating sound-absorbing panels or materials, suspended ceilings can effectively reduce noise levels within a space, creating a quieter and more comfortable environment. This is particularly crucial in areas with high traffic or noise levels, such as offices, classrooms, and auditoriums.
- Enhanced Aesthetics: Suspended ceilings offer a flexible platform for creating visually appealing ceiling designs. Panels come in various colors, textures, and patterns, allowing for customization to complement the overall interior design scheme.
- Fire Safety: Suspended ceilings can incorporate fire-resistant materials, enhancing fire safety within a building. The air space above the ceiling also allows for the installation of fire suppression systems.
- Energy Efficiency: Suspended ceilings can contribute to energy efficiency by incorporating insulation and reflective panels, reducing heat gain and loss through the ceiling.
Applications of Suspended Ceiling Systems
Suspended ceiling systems find widespread use in various settings, owing to their versatility and benefits. Some common applications include:
- Commercial Buildings: Offices, retail spaces, hospitals, schools, and other commercial structures often utilize suspended ceilings for their practical advantages, such as access to utilities, improved acoustics, and enhanced aesthetics.
- Residential Homes: While not as common as in commercial buildings, suspended ceilings can enhance residential spaces by providing access for wiring, concealing plumbing, and enhancing acoustic performance in specific areas like home theaters or music rooms.
- Industrial Facilities: Suspended ceilings can be utilized in industrial settings, providing access to machinery, utilities, and other critical components. They also offer fire protection and improved acoustics in manufacturing environments.
- Retail Spaces: Suspended ceilings are ideal for retail spaces, allowing for flexible lighting configurations to showcase products, creating a visually appealing environment, and providing access for wiring and ventilation.
Suspended ceiling systems are a versatile and practical solution for achieving various design and functional goals. They offer numerous advantages, including accessibility, improved acoustics, enhanced aesthetics, and fire safety, making them a popular choice in diverse settings.

A Typical Suspended Ceiling Components 13 B Back Bracing Scientific Diagram

Suspended Ceiling Systems Ceilings Armstrong Residential

A Basic Guide To Suspended Ceiling Grids Tiles

The Benefits Of Suspended Ceiling Systems Beta Board

Grid Ceiling

Direct And Suspended Ceiling Systems Adopted From Dhakal Et Al 2024 Scientific Diagram

Suspended Drop Bulkhead Ceiling Systems Rondo

Suspended Drop Bulkhead Ceiling Systems Rondo

Suspended Ceilings Acoustic Ceiling Tiles Panels Archtoolbox

Ceiling Suspension System At Best In Noida By Dexune Marketing Private Limited Id 1712236188
Related Posts

