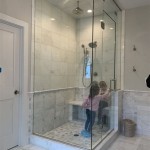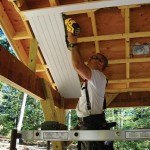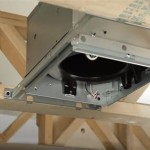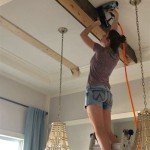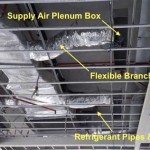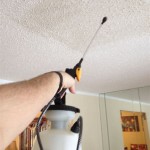What Is A Suspended Ceiling?
A suspended ceiling, also known as a dropped ceiling or false ceiling, is a secondary ceiling system hung below the main structural ceiling of a room. It creates a void between the two ceilings, concealing unsightly elements like pipes, ductwork, wiring, and structural beams. This interstitial space also provides opportunities for improved acoustics, thermal insulation, and integrated lighting solutions.
Suspended ceilings consist of a grid system suspended from the overhead structure by wires or other supports. This grid supports lightweight ceiling tiles or panels, which are easily removable for access to the plenum space above. The design allows for flexibility and adaptability, making them a popular choice for various building types, from offices and schools to hospitals and retail spaces.
Several materials are commonly used in the construction of suspended ceilings. The grid system is typically made of lightweight metal, such as aluminum or galvanized steel, offering a robust yet manageable framework. Ceiling tiles are available in a variety of materials, including mineral fiber, fiberglass, gypsum board, and metal. Each material offers different acoustic properties, fire resistance, and aesthetic qualities, allowing for customization based on the specific needs of the space.
Mineral fiber tiles are a popular choice due to their cost-effectiveness, good sound absorption, and availability in various textures and patterns. Fiberglass tiles offer similar acoustic performance and are also moisture-resistant, making them suitable for humid environments. Gypsum board, also known as drywall, provides a more monolithic look and superior fire resistance. Metal tiles offer a sleek, modern aesthetic and are highly durable and moisture-resistant, making them suitable for areas requiring frequent cleaning.
Suspended ceilings offer a range of benefits beyond simply concealing building infrastructure. One key advantage is improved acoustics. The porous nature of many ceiling tiles helps absorb sound waves, reducing reverberation and noise levels within a room. This is particularly beneficial in open-plan offices, classrooms, and other spaces where noise control is crucial.
Thermal insulation is another significant benefit. The air trapped within the plenum space acts as an insulator, reducing heat transfer between the room and the structural ceiling above. This helps improve energy efficiency by reducing the need for heating and cooling, leading to lower energy bills.
The ease of integration with building systems is another advantage. Suspended ceilings readily accommodate recessed lighting fixtures, ventilation diffusers, and sprinkler systems. The removable tiles provide easy access to these systems for maintenance and repairs, minimizing disruption to the occupied space below.
Installation of a suspended ceiling involves several steps. First, the perimeter moldings are attached to the walls at the desired ceiling height. Then, suspension wires are hung from the existing ceiling structure at regular intervals. The main runners of the grid system are then attached to the suspension wires, followed by the cross tees, which complete the grid. Finally, the ceiling tiles are laid into the grid, completing the installation.
The height of a suspended ceiling can be adjusted to suit the specific requirements of the space. Lowering the ceiling can create a more intimate atmosphere and reduce the volume of space that needs to be heated or cooled. However, sufficient clearance must be maintained to accommodate any building systems within the plenum space and to comply with building codes.
Maintenance of a suspended ceiling is relatively straightforward. Regular cleaning of the tiles helps maintain their appearance and acoustic performance. Damaged or stained tiles can be easily replaced without affecting the rest of the ceiling. Regular inspection of the grid system and suspension wires is also recommended to ensure the structural integrity of the ceiling.
In commercial buildings, suspended ceilings are often integrated with fire suppression systems. Special fire-rated tiles are available that help contain the spread of fire and smoke. Access panels within the ceiling allow firefighters to access the plenum space and combat fires effectively.
The versatility and numerous advantages of suspended ceilings make them a widely adopted solution for a variety of applications. From enhancing aesthetics and improving acoustics to increasing energy efficiency and providing access to building systems, suspended ceilings offer a practical and cost-effective way to optimize the functionality and comfort of interior spaces.
Different types of suspended ceiling grids exist, each designed for specific functionalities or aesthetics. Exposed grids have visible T-bars, offering a more industrial look. Concealed grids hide the supporting structure, creating a smoother, more uninterrupted ceiling surface. These different grid styles provide designers with options to achieve the desired aesthetic for the space.
When choosing a suspended ceiling system, several factors need to be considered. The intended use of the space will dictate the required acoustic performance, fire resistance, and moisture resistance of the ceiling tiles. The aesthetic preferences of the client and the overall design of the space will influence the choice of tile material, texture, and grid style. Finally, budget considerations will play a role in determining the most appropriate and cost-effective solution.

What Is A Suspended Ceiling

10 Advantages And Benefits Of A Suspended Ceiling

A Typical Suspended Ceiling Components 13 B Back Bracing Scientific Diagram

Suspended Ceilings Your Questions Answered

A Basic Guide To Suspended Ceiling Grids Tiles

What Are The Types Of Suspended Acoustic Ceilings 9wood

How Much Does A Suspended Ceiling Cost In 2024 Checkatrade

What Is A Suspended Ceiling

Why Use A Suspended Ceiling

Suspended Ceilings Vs Exposed Comparison Overview
Related Posts

