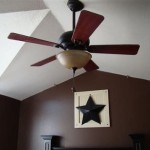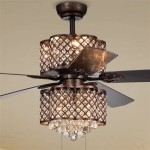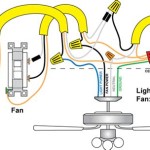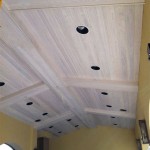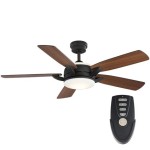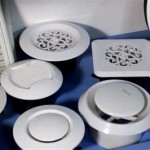What Is A Sound Barrier Ceiling System?
A sound barrier ceiling system, also known as an acoustic ceiling system, is an engineered solution designed to mitigate noise transmission through a ceiling. Its primary function is to reduce the amount of sound that travels from one space to another, whether it be between floors, rooms, or even within a single large area. These systems are crucial in environments where sound control is paramount, such as offices, classrooms, healthcare facilities, theaters, and residential buildings.
Unlike a standard ceiling, which primarily focuses on aesthetic appeal and structural support, a sound barrier ceiling system integrates materials and techniques specifically selected and designed to absorb, deflect, or dampen sound waves. These systems can involve a combination of specialized ceiling tiles, insulation, and suspension grids, each playing a critical role in achieving the desired level of acoustic performance. The effectiveness of a sound barrier ceiling system is often measured by its Sound Transmission Class (STC) rating, which indicates the system's ability to block airborne sound.
The implementation of a sound barrier ceiling system requires careful consideration of the specific acoustic challenges presented by the environment. Factors such as the type of sound being generated, the desired level of sound reduction, and the structural limitations of the building all influence the selection of materials and design of the system. A properly installed sound barrier ceiling system can significantly improve speech intelligibility, reduce distractions, and create a more comfortable and productive environment.
Key Components of a Sound Barrier Ceiling System
A sound barrier ceiling system is not a monolithic entity but rather a composite structure built from several key components, each contributing to its overall acoustic performance. The specific components used in a system depend on the desired level of sound attenuation and the constraints of the building. However, some elements are consistently found in effective sound barrier ceiling systems:
Acoustic Ceiling Tiles: These are the most visible component of the system and play a crucial role in absorbing sound energy. Unlike standard ceiling tiles, acoustic tiles are manufactured from materials with high sound absorption coefficients. Common materials include mineral fiber, fiberglass, and cellulose. The surface of these tiles is often textured or perforated to further enhance their sound absorption capabilities. The thickness and density of the tiles also contribute to their ability to block sound transmission. Different types of acoustic ceiling tiles are available, each with varying degrees of sound absorption and attenuation, allowing for customization based on specific needs.
Suspension Grid: The suspension grid, also known as a T-grid, provides the structural framework for supporting the acoustic ceiling tiles. While its primary function is structural, the suspension grid also plays a role in acoustic performance. A well-designed suspension grid can minimize vibrations and reduce sound flanking paths, which are routes through which sound can bypass the intended barrier. Some suspension grid systems also incorporate vibration damping materials to further reduce noise transmission. The grid must be installed correctly to ensure proper support for the tiles and to prevent gaps or weaknesses that could compromise the system's acoustic performance.
Insulation: Insulation is a critical component of a sound barrier ceiling system, particularly when addressing sound transmission between floors. The insulation is typically installed above the ceiling tiles, filling the cavity between the ceiling and the floor above. Common insulation materials include fiberglass, mineral wool, and cellulose. The density and thickness of the insulation directly impact its ability to block sound transmission. Additionally, insulation can help to dampen vibrations within the ceiling cavity, further reducing noise levels. Properly installed insulation can significantly increase the overall STC rating of the ceiling system.
Understanding Sound Transmission Class (STC)
Sound Transmission Class (STC) is a single-number rating that quantifies a building element's ability to attenuate airborne sound. It is a standardized metric used to compare the soundproofing performance of different materials and systems. The higher the STC rating, the better the material or system is at blocking sound transmission. STC ratings are determined through laboratory testing, where sound is transmitted through the material or system, and the resulting sound levels on the opposite side are measured. These measurements are then used to calculate the STC value.
STC ratings are logarithmic, meaning that each increase of 10 STC represents a significant improvement in sound attenuation. For example, a wall with an STC rating of 50 will block significantly more sound than a wall with an STC rating of 40. In practical terms, an STC rating of 25 is considered minimal for basic speech privacy, while an STC rating of 50 or higher is typically required for confidential conversations or sensitive environments. When selecting a sound barrier ceiling system, it is essential to consider the desired level of sound privacy and choose a system with an appropriate STC rating.
It is important to note that the STC rating of a ceiling system is only one factor to consider when evaluating its overall acoustic performance. Other factors, such as the Flanking Transmission Class (FTC), which measures sound transmission through flanking paths, and the Noise Reduction Coefficient (NRC), which measures sound absorption, can also be relevant. A comprehensive acoustic analysis should consider all of these factors to ensure that the selected ceiling system effectively addresses the specific acoustic challenges of the environment.
Factors Influencing the Effectiveness of a Sound Barrier Ceiling System
The effectiveness of a sound barrier ceiling system is influenced by a variety of factors, ranging from the quality of the materials used to the precision of the installation. Optimizing these factors is crucial for achieving the desired level of acoustic performance. Neglecting any of these aspects can significantly compromise the system's ability to block sound transmission.
Material Selection: Choosing the right materials is paramount. The acoustic properties of the ceiling tiles, insulation, and suspension grid directly impact the system's overall STC rating. Materials with high density and sound absorption coefficients are generally preferred. It is essential to consider the specific types of sound being generated in the environment and select materials that are effective at attenuating those frequencies. For example, low-frequency sounds, such as those produced by mechanical equipment, may require thicker, denser materials than high-frequency sounds, such as speech. Consulting with an acoustician or soundproofing expert can help in selecting the most appropriate materials for a given application.
Installation Quality: Even the best materials will not perform effectively if they are not installed correctly. Gaps or imperfections in the ceiling system can create flanking paths, allowing sound to bypass the intended barrier. Proper sealing of joints and penetrations, such as light fixtures and ventilation ducts, is crucial for minimizing sound leakage. The suspension grid must be installed securely and level to ensure proper support for the ceiling tiles and to prevent vibrations. A professional installer with experience in acoustic ceiling systems is essential for ensuring that the system is installed correctly and that its full potential is realized.
Existing Building Structure: The existing building structure can significantly impact the performance of a sound barrier ceiling system. Factors such as the thickness and density of the floor above, the presence of air gaps or voids in the structure, and the type of wall construction can all affect sound transmission. In some cases, additional soundproofing measures may be required to address weaknesses in the building structure and to prevent sound from flanking the ceiling system. For example, adding mass to the floor above or sealing gaps in the walls can improve the overall acoustic performance of the space. A thorough assessment of the existing building structure is essential for identifying potential weaknesses and for developing a comprehensive soundproofing strategy.
Flanking Paths: Sound can travel through various indirect routes, known as flanking paths, bypassing the primary sound barrier. Common flanking paths include walls, floors, ducts, and even small gaps around doors and windows. Addressing these flanking paths is crucial for maximizing the effectiveness of a sound barrier ceiling system. This may involve sealing gaps, adding insulation to walls, and installing acoustic treatments in ducts. Identifying and mitigating flanking paths often requires a comprehensive acoustic assessment of the entire space.
In summary, a sound barrier ceiling system is a complex assembly designed to mitigate noise transmission. Its effectiveness relies on carefully selected components, proper installation, and consideration of the surrounding building structure. Understanding the principles of sound transmission and the factors that influence acoustic performance is essential for achieving optimal noise reduction in any environment.

How To Soundproof A Ceiling During New Construction South Florida

How To Improve Ceiling Sound Insulation Performance Srs

Ceiling Soundproofing Panels Mute System 33 Decibel

How To Soundproof A Loft

Ceiling System 2 Timber Joist Soundproof Kit Noise Stop Systems

Hd1051 Hush Panel 28 With High Mass Ceiling System

High Sound Absorption Blocking In Office Ceilings Megasorber

Acousticlip Timber Joist Ceiling System Soundproof Kit

Soundproofing Basement Insulation Services In Denver Co

Soundproof Your Ceilings Sis Opti 60 Acoustic Ceiling System
Related Posts

