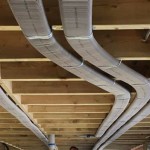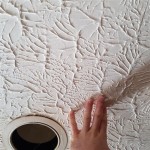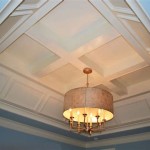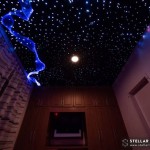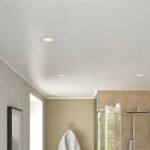What Is a Drop Ceiling?
A drop ceiling, also known as a suspended ceiling, is a secondary ceiling that hangs below the main structural ceiling of a building. It is a common feature in residential and commercial buildings, offering a variety of benefits, including improved aesthetics, easier access to utilities, and sound insulation. Drop ceilings typically consist of a grid system made of metal or wood, supporting lightweight panels that can be made from a variety of materials, such as gypsum board, acoustic tile, or metal.
Drop ceilings are suspended from the main ceiling using wires or rods, leaving a space between the two ceilings known as the plenum. This space can be used to house electrical wiring, plumbing pipes, ductwork, and other utilities. The plenum also provides an air return path for HVAC systems, allowing for better air circulation and temperature control. The height of the drop ceiling can be adjusted to accommodate different building requirements and aesthetic preferences.
Advantages of Drop Ceilings
Drop ceilings offer several advantages over traditional ceilings, making them a popular choice for various applications. Here are some key benefits:
Easy Access to Utilities
The space between the drop ceiling and the main ceiling, known as the plenum, provides easy access to utilities such as electrical wiring, plumbing pipes, and ductwork. This makes maintenance and repairs much simpler, as workers do not need to access the main ceiling. Additionally, new utilities can be easily added or modified without disrupting the existing ceiling.
Improved Aesthetics
Drop ceilings can enhance the aesthetics of a room by offering a variety of design options. The panels can be made of different materials and colors to create a unique look. Additionally, the grid system can be designed with various patterns and finishes to complement the overall decor of the space. This flexibility allows for a personalized touch and can significantly improve the visual appeal of a room.
Sound Insulation
Drop ceilings can provide effective sound insulation, reducing noise levels within a space. The air space between the ceiling and the panels acts as a buffer against noise transmission, making the room quieter and more comfortable. Acoustic tiles are often used in drop ceilings to further enhance sound absorption, making them ideal for spaces where noise control is crucial, such as offices, classrooms, and theaters.
Fire Protection
Drop ceilings can contribute to fire safety by providing a fire-resistant barrier. The panels used in drop ceilings are often made of fire-resistant materials, such as gypsum board, which can help to slow the spread of fire and provide more time for evacuation. Additionally, the plenum space can be used to house sprinkler systems, enhancing the overall fire safety of the building.
Cost-Effectiveness
Drop ceilings can be a cost-effective solution compared to other ceiling options. They are relatively easy to install and can be done without disrupting the main ceiling structure. Additionally, the panels are readily available in a range of sizes and materials, allowing for flexible design and budget-friendly solutions.
Disadvantages of Drop Ceilings
While drop ceilings offer numerous advantages, it is important to consider some potential drawbacks:
Reduced Ceiling Height
The most significant disadvantage of a drop ceiling is the reduction in ceiling height. The space between the drop ceiling and the main ceiling can significantly lower the perceived height of the room, making it feel smaller and less spacious. This is a critical consideration for spaces with low ceiling height.
Dust Accumulation
The plenum space above the drop ceiling can become a trap for dust and debris. This can affect air quality and may require regular cleaning to maintain a healthy environment. Additionally, dust accumulation can also affect the performance of utilities housed in the plenum.
Limited Versatility
Drop ceilings offer limited design possibilities, particularly when compared to traditional plaster ceilings. The panels typically have a standard size and shape, limiting the ability to create unique and complex ceiling designs. This may not be ideal for spaces where a more sophisticated and customized approach is required.
Types of Drop Ceiling Materials
Drop ceilings are available in a variety of materials, each with its own unique characteristics and applications. Common materials include:
Gypsum Board
Gypsum board is a widely used material for drop ceilings due to its versatility, affordability, and fire resistance. It is a lightweight material and can be easily cut and installed, making it a popular choice for residential and commercial applications.
Acoustic Tile
Acoustic tile panels are specifically designed to absorb sound and reduce noise levels. They are commonly used in spaces where noise control is crucial, such as offices, classrooms, and theaters. Acoustic tiles are available in various materials, including mineral fiber, fiberglass, and foam.
Metal Panels
Metal panels are durable and long-lasting, making them suitable for high-traffic areas and spaces with demanding conditions. They are also available in various finishes, allowing for a modern or industrial aesthetic. Metal panels are often used in commercial spaces, hospitals, and industrial settings.
Wooden Panels
Wooden panels provide a natural and warm aesthetic, adding character and elegance to a space. They are often used in residential settings and can be stained or painted to complement the overall decor. However, wooden panels can be more expensive than other materials and require more maintenance.
Installation of Drop Ceilings
Installing a drop ceiling is a relatively straightforward process that can be done by DIY enthusiasts or professional contractors. It typically involves the following steps:
1.
Planning and Measurement:
The first step is to plan the layout of the drop ceiling and measure the dimensions of the room. This ensures that the panels and grid system are properly sized and ordered.2.
Installing the Grid System:
The grid system is the structural support for the drop ceiling panels. It is typically made of metal or wood and is suspended from the main ceiling using wires or rods.3.
Installing the Panels:
Once the grid system is in place, the panels can be installed by simply sliding them into the grid. The panels are typically lightweight and easy to handle, making installation relatively quick and straightforward.4.
Finishing:
After the panels are installed, any necessary finishing touches can be applied. This may include caulking around the edges of the panels, painting, or adding trim.Drop ceilings are a versatile and practical option for various applications, offering numerous benefits in terms of aesthetics, functionality, and cost-effectiveness. By understanding the different types, materials, and installation procedures, you can make an informed decision about whether a drop ceiling is the right choice for your specific needs.

Ceilings 101 Drop Ceiling Vs Drywall Elegant Walls

Everything You Need To Know About Drop Ceiling

Dropped Ceiling Wikipedia

Is A Drop Ceiling The Acoustical Prosoundweb

How To Easily Install A Drop Ceiling Ron Hazelton

Ceilings 101 Drop Ceiling Vs Drywall Elegant Walls

What Is A Drop Or Dropped Office Ceiling Progressive Cabling

Everything You Need To Know About Drop Ceiling

Wood Drop Ceiling Ceilings Armstrong Residential

How To Replace A Drop Ceiling The Lilypad Cottage
Related Posts

