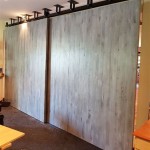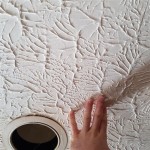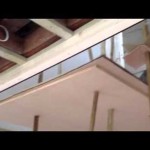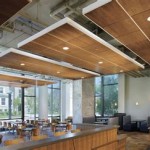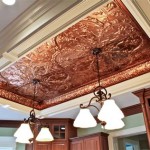What Is A Coffered Ceiling In Architecture?
A coffered ceiling is a ceiling that is divided into sunken panels, or coffers. These panels can be square, rectangular, or polygonal, and they are often decorated with moldings, carvings, or paintings. Coffered ceilings are a common feature of classical and Renaissance architecture, and they can also be found in other architectural styles, such as Gothic and Baroque.
Coffered ceilings were originally designed to reduce the weight of a ceiling and to improve its acoustics. However, they also became a popular decorative element, and they can be found in a wide variety of buildings, from palaces and temples to churches and libraries.
Benefits of Coffered Ceilings
Coffered ceilings offer a number of benefits, including:
- Reduced weight: Coffered ceilings are lighter than solid ceilings, which can reduce the load on a building's structure.
- Improved acoustics: The sunken panels of a coffered ceiling can help to absorb sound, which can improve the acoustics of a room.
- Aesthetic appeal: Coffered ceilings can be very visually appealing, and they can add a touch of elegance and sophistication to any space.
Types of Coffered Ceilings
There are many different types of coffered ceilings, each with its own unique design and appearance. Some of the most common types of coffered ceilings include:
- Square coffered ceilings: These ceilings have square panels that are arranged in a regular grid.
- Rectangular coffered ceilings: These ceilings have rectangular panels that are arranged in a regular grid.
- Polygonal coffered ceilings: These ceilings have panels that are shaped like polygons, such as hexagons or octagons.
- Domed coffered ceilings: These ceilings have a domed shape, and the coffers are arranged in a circular pattern.
How to Build a Coffered Ceiling
Building a coffered ceiling is a complex process that requires careful planning and execution. The following steps will provide a general overview of how to build a coffered ceiling:
- Plan the design: The first step is to plan the design of your coffered ceiling. This includes determining the size and shape of the coffers, as well as the spacing between them.
- Frame the ceiling: Once you have planned the design, you will need to frame the ceiling. This involves creating a grid of joists and beams that will support the coffers.
- Install the coffers: The next step is to install the coffers. This can be done by using a variety of methods, such as nailing, screwing, or gluing.
- Finish the ceiling: Once the coffers are installed, you will need to finish the ceiling. This may involve painting it, staining it, or adding other decorative elements.
Conclusion
Coffered ceilings are a beautiful and versatile architectural feature that can add a touch of elegance and sophistication to any space. If you are considering adding a coffered ceiling to your home, be sure to consult with a qualified contractor to ensure that it is properly designed and installed.

Coffered Ceiling Installation Monks Home Improvements

Coffer Wikipedia

Coffered Ceilings An Inside Look At Architecture Ceiling Design

A Quick Overview Of Coffered Ceiling Beams

Three Diffe Types Of Ceiling Coffers Compared And D Habitar Interior Design

What Is A Coffered Ceiling Ideas 2024
A Quick Guide To Coffered Ceilings White River Hardwoods

5 Things You Need To Know About Coffered Ceilings Intrim Mouldings

How To Create A Coffered Ceiling Decorative Tiles Inc

A Quick Guide To Coffered Ceilings White River Hardwoods
Related Posts


