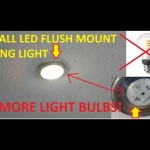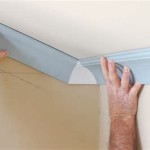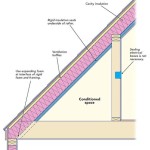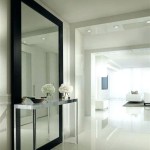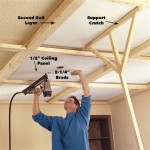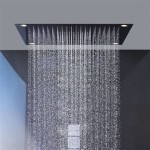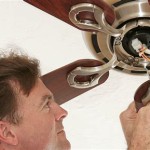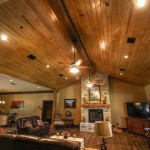Types of Ceiling Designs: A Visual Exploration
Ceiling design, often overlooked, plays a crucial role in the overall aesthetics and functionality of a room. It can influence the perceived height, lighting, acoustics, and architectural style of a space. Exploring different ceiling designs can offer valuable insights for homeowners, interior designers, and architects seeking to enhance the visual appeal and ambiance of their properties. This article delves into various types of ceiling designs, presenting a visual overview and highlighting their unique characteristics.
Exposed Beam Ceilings: Rustic Charm and Structural Emphasis
Exposed beam ceilings are characterized by the visible structural supports, typically wooden beams, that run across the ceiling. This design element introduces a rustic and natural aesthetic, often associated with farmhouse, traditional, and industrial interior styles. The beams can be original structural components or decorative additions designed to mimic the appearance of structural supports. The visual impact of exposed beams is significant, adding depth, texture, and a sense of history to a space.
The material of the beams is a primary consideration in exposed beam ceilings. Wood is the most common material, offering a warm and inviting feel. Different types of wood, such as reclaimed wood, timber, or stained lumber, can be used to achieve varying aesthetics. Reclaimed wood adds a sense of character and history, while timber offers a more robust and substantial look. Staining the wood allows for customization to complement the room's color scheme.
The arrangement of the beams also significantly affects the overall design. Parallel beams running along the length of the room can visually elongate the space. Crisscrossing or intersecting beams create a more intricate and visually engaging pattern. The spacing between beams can be adjusted to control the level of visual density and the amount of natural light that penetrates the room. In some instances, metal beams or supports may be integrated to introduce an industrial element or to provide additional structural reinforcement.
Lighting plays a crucial role in accentuating the features of exposed beam ceilings. Spotlights or track lighting can be strategically positioned to highlight the texture and grain of the wood, creating dramatic shadows and enhancing the beam's visual impact. Pendant lights suspended from the beams can add a focal point and contribute to the overall ambient lighting of the room. The combination of natural and artificial light should be carefully considered to achieve optimal illumination and visual appeal.
Tray Ceilings: Adding Depth and Dimension
Tray ceilings, also known as inverted or recessed ceilings, are characterized by a central, elevated section that rises above the surrounding ceiling area. This design creates a sense of depth and dimension, making the room appear larger and more spacious. Tray ceilings are versatile and can be incorporated into various architectural styles, from traditional to contemporary. They can also be customized with different shapes, sizes, and decorative elements to suit the specific aesthetic requirements of the space.
The shape of the tray ceiling is a key design consideration. Rectangular or square tray ceilings are the most common and are suitable for rectangular or square rooms. Circular or oval tray ceilings can add a softer, more elegant touch to the space. Arched tray ceilings introduce a sense of grandeur and sophistication. The choice of shape should be based on the room's proportions and the desired aesthetic effect.
The depth of the tray is another important factor to consider. A deeper tray creates a more dramatic effect and accentuates the height of the ceiling. However, a very deep tray may make the room feel disproportionately tall. The optimal depth depends on the overall dimensions of the room and the desired level of visual impact. Careful consideration should be given to balance the depth of the tray with the room's proportions.
Decorative elements can be added to the tray ceiling to enhance its visual appeal. Crown molding, trim, or paint can be used to define the edges of the tray and create a sense of sophistication. Textural treatments, such as textured paint or wallpaper, can add depth and interest to the surface of the tray. Lighting is also crucial in enhancing the features of tray ceilings. Recessed lighting can be installed around the perimeter of the tray to illuminate the surrounding ceiling area. Chandeliers or pendant lights can be suspended from the center of the tray to create a focal point and provide ambient lighting.
Drop Ceilings: Functionality and Accessibility
Drop ceilings, also known as suspended ceilings or false ceilings, are secondary ceilings suspended below the main structural ceiling. They are typically constructed using a grid of metal supports that hold lightweight panels, such as acoustic tiles, mineral fiber boards, or gypsum boards. Drop ceilings are primarily functional, providing concealed access to wiring, plumbing, and HVAC systems. They also offer acoustic benefits, reducing noise transmission and improving sound absorption.
The materials used in drop ceilings vary depending on the specific requirements of the space. Acoustic tiles are commonly used in commercial settings, such as offices and schools, to improve sound quality. Mineral fiber boards are a cost-effective option that provides both acoustic and fire-resistant properties. Gypsum boards are often used in residential settings to create a smooth, paintable surface. The choice of material should be based on the desired acoustic performance, aesthetic appearance, and budget constraints.
The grid pattern of the drop ceiling can also be customized to suit the aesthetic preferences of the space. The standard grid pattern consists of square or rectangular panels, but other patterns, such as diagonal or hexagonal grids, can be used to create a more visually interesting design. The size and spacing of the panels can also be adjusted to control the overall visual density of the ceiling.
Lighting is an integral part of drop ceiling design. Recessed lighting fixtures, such as troffers or can lights, are commonly integrated into the grid to provide uniform illumination. Linear lighting fixtures can also be used to create a more contemporary look. The lighting design should be carefully considered to ensure adequate illumination and to minimize glare and shadows. Accessibility to the space above the dropped ceiling is also a key consideration for the placement of lighting and other fixtures.
Coffered Ceilings: Architectural Elegance and Detail
Coffered ceilings are distinguished by a series of recessed panels, often square or rectangular, that are set into the ceiling. This design creates a grid-like pattern that adds depth, texture, and architectural detail to a room. Coffered ceilings are often associated with traditional and formal interior styles, but they can also be incorporated into more contemporary designs. They are labor-intensive to install, but the resulting visual impact is significant, elevating the overall aesthetic of the space.
The shape and size of the coffers are important design considerations. Square coffers are the most common, but rectangular, circular, or octagonal coffers can also be used. The size of the coffers should be proportional to the size of the room. Smaller coffers are suitable for smaller rooms, while larger coffers are more appropriate for larger rooms. The depth of the coffers also affects the overall visual impact. Deeper coffers create a more dramatic effect, while shallower coffers offer a more subtle design.
The materials used in coffered ceilings affect the overall aesthetic. Wood is a popular choice for coffered ceilings, adding warmth and natural texture to the space. The wood can be stained, painted, or left natural to complement the room's color scheme. Plaster or gypsum board can also be used to create coffered ceilings, offering a smooth, paintable surface. These materials allow for greater design flexibility and can be used to create intricate patterns and details.
Decorative elements can be used to enhance the visual appeal of coffered ceilings. Crown molding, trim, or paint can be used to define the edges of the coffers and create a sense of sophistication. Intricate carvings or moldings can be added to the coffers to create a more ornate design. Lighting plays a crucial role in highlighting the features of coffered ceilings. Recessed lighting can be installed within the coffers to illuminate the surrounding ceiling area. Chandeliers or pendant lights can be suspended from the center of the coffers to create a focal point and provide ambient lighting. Backlighting can emphasize the shapes of the coffers and create a visual interest.
Vaulted Ceilings: Enhancing Vertical Space
Vaulted ceilings are dramatic architectural features characterized by their upward sloping design, creating a sense of height and spaciousness. They are often found in grand living areas, churches, and other buildings aiming to evoke a feeling of openness and grandeur. There are numerous types of vaulted ceilings, each offering a unique aesthetic appeal.
A barrel vault features a single, curved arch spanning the length of the room, resembling a tunnel sliced lengthwise. This simple yet elegant design offers a smooth, continuous curve that can visually lengthen the space.
A groin vault is formed by the intersection of two barrel vaults at right angles. This creates a more complex and dynamic ceiling surface, often found in historical buildings and cathedrals. The intersecting arches create four pointed sections, adding visual interest and structural strength.
A rib vault is similar to a groin vault but incorporates ribs, or raised arches, that accentuate the structural lines of the vault. These ribs can be decorative as well as structural, adding further detail to the ceiling design and emphasizing the architectural framework.
The materials used in vaulted ceilings are diverse, ranging from plaster and drywall to wood and stone. Plaster and drywall provide a smooth surface that can be painted or textured, ideal for contemporary designs. Wood adds warmth and a rustic charm, especially when paired with exposed beams. Stone, though less common, offers a sense of permanence and grandeur, often seen in historical or ecclesiastical settings. The lighting can highlight the curves and lines of the vault, adding depth and dimension to the space.
Flat Ceilings: Simple and Versatile
Flat ceilings, also known as conventional ceilings, are the most common type of ceiling found in residential and commercial buildings. They are characterized by their smooth, level surface, offering a simple and versatile backdrop for various interior design styles. While often perceived as basic, flat ceilings can be enhanced with various treatments and design elements to create a sophisticated and visually appealing space.
One of the primary advantages of flat ceilings is their cost-effectiveness. They are relatively easy and inexpensive to install compared to more complex ceiling designs. The flat surface also allows for easy application of paint, wallpaper, or other decorative finishes, providing a wide range of design options.
Flat ceilings are highly adaptable to different lighting schemes. Recessed lighting, such as can lights or spotlights, can be seamlessly integrated into the ceiling to provide ambient, task, or accent lighting. Pendant lights or chandeliers can be suspended from the ceiling to create a focal point and add visual interest. The versatility of flat ceilings allows for experimentation with different lighting fixtures and arrangements to achieve the desired ambiance and functionality.
While flat ceilings may lack the inherent architectural detail of vaulted or coffered ceilings, they can be enhanced with decorative moldings and trim. Crown molding, applied along the perimeter of the ceiling, adds a touch of elegance and sophistication. Decorative medallions can be used to accentuate lighting fixtures or create a focal point in the center of the room. These simple additions can transform a basic flat ceiling into a more visually appealing architectural element.
The texture and finish of the flat ceiling can also significantly impact its overall appearance. Smooth, untextured ceilings provide a clean and modern look, while textured ceilings, such as orange peel or knockdown textures, add depth and visual interest. The choice of texture depends on the desired aesthetic and the overall style of the room. Careful attention to the finish of the flat ceiling can elevate its visual impact and complement the other design elements in the space.

The 8 Diffe Types Of Ceilings 9wood
8 Types Of False Ceiling For Home

Home Interior False Ceiling Types

The 8 Diffe Types Of Ceilings 9wood

Need Ideas About The Type Of False Ceiling To Install Browse Here Http Www Vmceiling Com Services Design Modern House

9 Diffe Types Of Ceiling Design Styles Laqfoil

Top 6 Types Of False Ceiling Materials For Stunning Interior Designs Nerolac

Types Of False Ceiling Vm Singapore Partition Wall Contractor

A Guide To Diffe Types Of Ceiling Designs

What Are The Diffe Types Of Ceilings Bankrate
Related Posts

