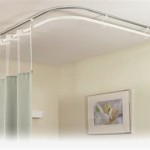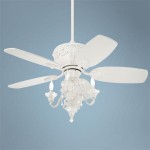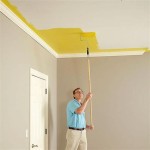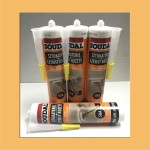Installing Heat Vents in a Drop Ceiling
Installing heat vents in a drop ceiling, also known as a suspended ceiling, is a common project undertaken by homeowners and contractors alike. Drop ceilings are prevalent in basements, offices, and commercial spaces due to their ease of installation, accessibility for utilities, and ability to conceal unsightly infrastructure like ductwork, pipes, and wiring. Adding or relocating heat vents in a drop ceiling can improve comfort and energy efficiency, ensuring consistent temperature distribution throughout the space. This article provides a comprehensive guide to installing heat vents in a drop ceiling, covering essential considerations, necessary tools and materials, and the step-by-step procedure.
Understanding Drop Ceiling Construction
Before embarking on the installation, it is crucial to understand the basic construction of a drop ceiling. A drop ceiling consists of a grid system suspended from the structural ceiling above. This grid is typically composed of metal T-bars (main runners, cross tees, and wall angles) which interlock to create a framework. The grid supports lightweight ceiling tiles that rest within the framework. The space between the structural ceiling and the drop ceiling is called the plenum, which often houses HVAC ductwork, electrical wiring, and plumbing.
Knowing the grid spacing is important. Common grid sizes include 2’ x 2’ and 2’ x 4’. The size of the heat vent will need to correspond with the grid dimensions. Furthermore, the existing ductwork needs to be assessed to determine the feasibility of connecting a new heat vent. If the existing ductwork is insufficient or inappropriately sized, modifications may be required, potentially necessitating professional HVAC assistance.
Safety is paramount. Always turn off the power to any electrical circuits that may be located above the drop ceiling before commencing any work. Wear safety glasses to protect the eyes from falling debris. Consider wearing a dust mask, especially if the area above the drop ceiling is dusty or contains insulation.
Planning and Preparation
Proper planning is essential for a successful heat vent installation. This involves determining the optimal location for the vent, selecting the appropriate vent type and size, and gathering the necessary tools and materials. Consider the airflow patterns in the room and the proximity of existing vents when choosing the location. The goal is to achieve even heat distribution and avoid creating hot or cold spots.
The type of heat vent selected will depend on the size of the room, the existing ductwork, and personal preferences. Common types include adjustable registers, diffusers, and linear slot diffusers. Adjustable registers allow for directional control of the airflow, while diffusers provide a more even distribution. Linear slot diffusers offer a sleek, modern aesthetic and are often used in commercial settings.
Accurate measurements are critical. Measure the dimensions of the ceiling tiles and the grid openings to ensure that the chosen vent will fit properly. Check the diameter of the existing ductwork to select a vent with a compatible connection. It is advisable to purchase slightly larger vent dimensions and a reducer if needed, rather than smaller vent that won’t fit. Prepare these measuring tools and materials before proceeding.
Once the location and vent type have been determined, gather the following tools and materials:
*Heat vent(s) of appropriate size and type
*Utility knife or drywall saw
*Measuring tape
*Pencil or marker
*Safety glasses
*Dust mask
*Gloves
*Ladder or step stool
*Duct tape or foil tape
*Screwdriver or drill with appropriate bits
*Flexible ductwork (if needed)
*Duct connector (if needed)
*Wire cutters (if needed for cutting support wires)
*Stud finder (to locate joists above the structural ceiling if additional support is required)
Step-by-Step Installation Procedure
With the planning and preparation complete, the installation process can begin. The following steps outline the procedure for installing a heat vent in a drop ceiling:
Step 1: Prepare the Ceiling Tile. Locate the ceiling tile where the vent will be installed. Carefully remove the tile from the grid. Place the vent on the tile and trace around it with a pencil or marker. Use a utility knife or drywall saw to cut along the traced line, creating an opening in the tile. Ensure the opening is slightly smaller than the vent to allow for a snug fit. A too large opening will create an unsightly gap. Small adjustments can be made, but it's extremely challenging to "add" material back to the tile.
Step 2: Access the Plenum. Carefully lift the adjacent ceiling tiles to gain access to the plenum above the drop ceiling. If necessary, use wire cutters to temporarily disconnect any support wires that are obstructing access. Be sure to reconnect these wires after the installation is complete. Wearing safety glasses and gloves is highly recommended to avoid irritation from dust and insulation above the tile.
Step 3: Connect to the Ductwork. Locate the existing ductwork that will be connected to the new vent. If the ductwork is not directly above the vent location, use flexible ductwork to bridge the gap. Secure the flexible ductwork to the existing ductwork using duct tape or foil tape. Ensure the connection is airtight to prevent air leakage. Properly sealing the ductwork will increase the efficiency of the HVAC system. If the existing ductwork requires modification or resizing, it is recommended to consult a qualified HVAC professional.
Step 4: Install the Vent. Carefully place the vent into the opening in the ceiling tile. Ensure that the vent is securely seated and flush with the surface of the tile. If necessary, use screws to secure the vent to the tile. If the vent is heavy or requires additional support, consider adding support wires from the structural ceiling above. These wires can be attached to the vent using wire or cable ties. The type of vent will influence the exact manner of installation. Some vents come with clips or springs that attach to the grid, which will further secure the vent.
Step 5: Reinstall the Ceiling Tile. Carefully reinstall the ceiling tile with the vent attached into the grid. Ensure that the tile is properly seated and level. Reconnect any support wires that were disconnected during the installation process. Replacing any damaged tiles with new ones is highly recommended.
Step 6: Test the Vent. Turn on the heating system and test the new vent to ensure that it is functioning properly. Check for any air leaks around the vent and ductwork. Adjust the vent settings to achieve the desired airflow. Listen for any unusual noises coming from the vent or ductwork. Address any issues promptly to ensure optimal performance.
Addressing Potential Challenges
Installing heat vents in a drop ceiling can present certain challenges, particularly in older buildings or those with complex ductwork. One common challenge is limited access to the plenum. In some cases, the space above the drop ceiling may be very tight, making it difficult to maneuver and connect the ductwork. Using flexible ductwork and a smaller vent can help to overcome this challenge.
Another potential challenge is incompatible ductwork. The existing ductwork may be the wrong size or shape for the new vent, requiring the use of adapters or transition pieces. It is important to ensure that all connections are airtight to prevent air leakage. If the existing ductwork is damaged or deteriorated, it may need to be repaired or replaced.
Structural issues can also pose a challenge. The drop ceiling grid may not be strong enough to support the weight of the new vent, particularly if the vent is large or heavy. In this case, additional support wires or bracing may be required. It is important to ensure that the drop ceiling grid is structurally sound before installing the vent. If there are concerns about the structural integrity of the drop ceiling, it is recommended to consult a qualified contractor.
Finally, electrical wiring can be a challenge. It is important to avoid damaging any electrical wiring or cables that may be located in the plenum. If there is any doubt about the location of electrical wiring, it is recommended to consult a qualified electrician. Always turn off the power to any electrical circuits that may be located above the drop ceiling before commencing any work.
By following these steps and addressing any potential challenges, homeowners and contractors can successfully install heat vents in a drop ceiling, improving comfort and energy efficiency.

How Do I Extend A Register From Overhead Duct To Drop Ceiling Doityourself Com Community Forums

Hvac Best Vent Size For Replacing Drop Ceiling Register With Boot Drywall Using 8 Duct Home Improvement Stack Exchange

How Do I Extend A Register From Overhead Duct To Drop Ceiling Doityourself Com Community Forums

3 Cone Drop Ceiling Supply Diffuser Installation

How Do I Extend A Register From Overhead Duct To Drop Ceiling Doityourself Com Community Forums

Installing Ceiling Drops For A Dropped Or Suspended

Ducts In Dropped Ceilings Building America Solution Center

Ducts In Dropped Ceilings Building America Solution Center

Boxing Ductwork For A Dropped Ceiling Fine Homebuilding

Return Vent Filters 3d Diffuser Permatron
Related Posts








