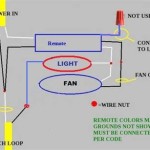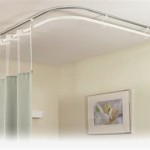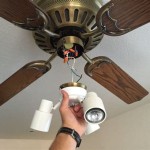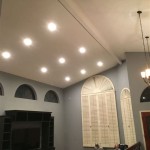Installing Heat Registers In Drop Ceiling System: A Comprehensive Guide
Installing heat registers in a drop ceiling system is a crucial step in ensuring proper airflow and temperature distribution in a room. Drop ceiling systems, also known as suspended ceilings, provide a convenient and versatile way to conceal pipes, wires, and other utilities while creating a finished ceiling surface.
Incorporating heat registers into a drop ceiling system requires careful planning and precise execution. This guide will provide a comprehensive overview of the essential aspects of installing heat registers in drop ceiling systems, ensuring optimal performance and seamless integration.
1. Plan and Prepare:
Before starting the installation, it is essential to determine the number and location of heat registers required for the room. This depends on factors such as room size, heat source, and desired temperature distribution. Mark the locations of the registers on the ceiling grid and plan the routing of any necessary ductwork to connect them to the heating system.
2. Choose Suitable Registers:
Select heat registers that are compatible with the type of ceiling grid and ductwork in your drop ceiling system. Consider the size, shape, and airflow capacity of the registers to ensure proper air distribution. Consult the manufacturer's specifications for recommended register sizes and airflow requirements.
3. Prepare the Ceiling Grid:
Cut openings in the ceiling grid at the marked locations for the heat registers. Ensure that the openings are the correct size and shape to accommodate the registers snugly. Use a utility knife or a hole saw to create clean and precise cuts.
4. Install the Registers:
Position the heat registers in the prepared openings in the ceiling grid. Most registers have mounting brackets or screws that secure them in place. Tighten them securely to prevent the registers from rattling or shifting during operation.
5. Connect Ductwork:
Connect the heat registers to the ductwork using flexible ducts or rigid metal ducts, depending on the system design. Secure the connections using duct tape or clamps to ensure a tight and leak-free seal. Ensure that the ductwork is properly sized to allow for adequate airflow.
6. Finish and Check:
Once the registers and ductwork are installed, reinstall the ceiling tiles around them. Check that the registers are positioned correctly and are not obstructed by any tiles or wires. Turn on the heating system and verify that the registers are distributing air evenly throughout the room.
Additional Considerations:
In addition to the essential steps outlined above, there are a few additional considerations to enhance the performance and aesthetics of the heat registers in a drop ceiling system:
- Use adjustable registers to control the airflow direction and volume in different areas of the room.
- Install diffusers on the registers to improve airflow distribution and reduce noise.
- Consider using paintable registers to match the ceiling tiles or blend in with the room decor.
- Regularly clean the heat registers to prevent dust and debris accumulation, which can obstruct airflow.
Conclusion:
By following these steps and considering the additional tips, you can successfully install heat registers in your drop ceiling system, ensuring optimal airflow and temperature distribution in your room. Remember to consult the manufacturer's guidelines and seek professional assistance if necessary for complex installations or specialized systems.

Ducts In Dropped Ceilings Building America Solution Center

How To Install A Suspended Ceiling
Ducts In Dropped Ceilings Building America Solution Center

Installing Ceiling Drops For A Dropped Or Suspended

Ducts In Dropped Ceilings Building America Solution Center

Suspended Ceiling Installation Ceilings

How To Install A Suspended Ceiling

12 Drop Ceiling Installation Tips From A Pro Family Handyman

12 Drop Ceiling Installation Tips From A Pro Family Handyman

12 Drop Ceiling Installation Tips From A Pro Family Handyman
Related Posts








