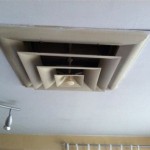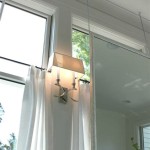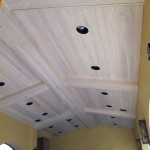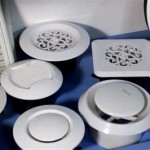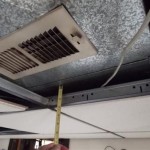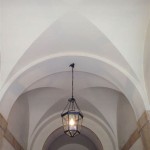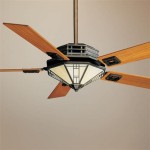Installing a Bathroom Exhaust Fan on a Sloped Ceiling
Installing a bathroom exhaust fan is crucial for maintaining air quality, reducing moisture buildup, and preventing mold growth. When faced with a sloped ceiling, the installation process becomes slightly more complex than with a standard flat ceiling. However, with careful planning, the correct tools, and a solid understanding of building codes, a successful installation is achievable.
This article provides a comprehensive guide to installing a bathroom exhaust fan on a sloped ceiling, covering key considerations, step-by-step instructions, and essential safety precautions. It assumes a basic understanding of electrical work and construction techniques. If you are not comfortable working with electricity or heights, consult a qualified electrician or contractor.
Understanding the Challenges of Sloped Ceilings
Sloped ceilings present unique challenges for exhaust fan installation. The primary issue is ensuring the fan is properly supported and aligned to effectively draw air out of the bathroom. Unlike flat ceilings where the fan can rest directly on the drywall, a sloped ceiling requires a custom-built or pre-fabricated housing to provide a level and stable mounting surface.
Another challenge is the potential for condensation to run down the slope and back into the fan housing. Proper insulation and sealing around the fan and ductwork are critical to prevent this. Choosing a fan with a backdraft damper is also essential to stop outside air from entering the bathroom when the fan is not in operation.
Accessibility can also be a factor. Working on a sloped ceiling often requires the use of ladders or scaffolding, which increases the risk of falls. Careful planning and adherence to safety protocols are essential to minimize these risks.
Planning and Preparation: Key to a Successful Installation
Before starting the installation, thorough planning is essential. This includes selecting the right fan, determining the appropriate location, and gathering the necessary materials and tools. Failure to plan adequately can lead to complications and delays.
First, determine the appropriate fan size for the bathroom. A common rule of thumb is to calculate the bathroom's square footage and multiply by 1.1 to determine the required CFM (cubic feet per minute) rating. For example, a 50-square-foot bathroom would require a fan with a rating of at least 55 CFM. Consider factors such as the height of the ceiling, frequency of use, and presence of a shower or bathtub when determining the appropriate CFM. Fans with higher CFM ratings are generally recommended for larger bathrooms or those with heavy moisture exposure.
Next, choose a suitable location for the fan. Ideally, the fan should be located near the shower or bathtub, where moisture is most concentrated. Consider the joist placement in the ceiling, as the fan housing will need to be supported by the joists. Ensure that the chosen location allows for adequate ductwork to vent the air outside. Avoid installing the fan directly under light fixtures or other electrical components.
Gather the necessary materials and tools. This typically includes:
- Bathroom exhaust fan
- Sloped ceiling adapter or materials to build a custom housing
- Ductwork (insulated flexible duct or rigid metal duct)
- Roof vent cap or wall vent cap
- Electrical wiring (Romex cable)
- Wire connectors
- Electrical tape
- Screws and nails
- Insulation
- Sealant (caulk or spray foam)
- Stud finder
- Drywall saw or utility knife
- Drill with various drill bits
- Screwdriver
- Wire stripper
- Voltage tester
- Ladder or scaffolding
- Safety glasses
- Gloves
- Dust mask
Finally, check local building codes and regulations regarding bathroom exhaust fan installation. Some jurisdictions may require permits or specific venting requirements. Failure to comply with these regulations can result in fines or delays.
Step-by-Step Installation Guide
With the planning complete and materials gathered, the installation process can begin. The following steps provide a general guide, but specific instructions may vary depending on the fan model and the unique characteristics of the bathroom.
Step 1: Disconnect the Power
Before starting any electrical work, turn off the power to the bathroom circuit at the breaker box. Use a voltage tester to confirm that the power is off before proceeding. This is a critical safety precaution to prevent electrical shock.
Step 2: Locate Ceiling Joists
Use a stud finder to locate the ceiling joists near the chosen fan location. Mark the joist locations on the ceiling. The fan housing needs to be secured to these joists for proper support.
Step 3: Cut the Opening
Using the fan housing or a template provided by the manufacturer as a guide, mark the outline of the opening on the ceiling. Carefully cut the opening using a drywall saw or utility knife. Be cautious not to cut into any electrical wiring or plumbing.
Step 4: Install the Sloped Ceiling Adapter or Build a Custom Housing
If using a pre-fabricated sloped ceiling adapter, follow the manufacturer's instructions to install it between the joists. Ensure the adapter is level and securely attached to the joists using screws or nails. If building a custom housing, use lumber to create a box that fits snugly between the joists and provides a level mounting surface for the fan. The box should be securely attached to the joists using screws or nails.
Step 5: Install the Fan Housing
Carefully slide the fan housing into the opening and secure it to the sloped ceiling adapter or custom housing. Ensure the housing is level and stable. Follow the manufacturer's instructions for securing the housing. Use screws or nails to attach the housing to the joists.
Step 6: Connect the Ductwork
Attach the ductwork to the fan housing using clamps or foil tape. Ensure the connection is airtight to prevent leaks. Run the ductwork to the exterior vent cap. The shortest and straightest duct run is generally the most efficient. Use insulated ductwork to prevent condensation inside the duct.
Step 7: Install the Exterior Vent Cap
If installing a new vent cap, cut an opening in the roof or wall, ensuring the opening is properly sealed and flashed to prevent water leaks. Attach the vent cap to the exterior wall or roof using screws or nails. Connect the ductwork to the vent cap using clamps or foil tape. If replacing an existing vent cap, simply disconnect the old ductwork and connect the new ductwork.
Step 8: Wire the Fan
Connect the electrical wiring to the fan according to the manufacturer's instructions. Typically, this involves connecting the black wire (hot) to the black wire on the fan, the white wire (neutral) to the white wire on the fan, and the green wire (ground) to the green wire or grounding screw on the fan. Use wire connectors to secure the connections. Ensure the connections are tight and secure.
Step 9: Insulate and Seal
Insulate around the fan housing and ductwork to prevent heat loss and condensation. Use fiberglass insulation or spray foam insulation to fill any gaps around the housing. Seal any cracks or gaps with caulk to prevent air leaks. This is particularly important on sloped ceilings to prevent moisture from running back into the fan housing.
Step 10: Install the Fan Grille
Attach the fan grille to the fan housing according to the manufacturer's instructions. The grille is typically held in place by clips or screws.
Step 11: Restore Power and Test
Turn the power back on to the bathroom circuit at the breaker box. Test the fan to ensure it is working properly. Check for any unusual noises or vibrations. Verify that air is being effectively exhausted from the bathroom.
Addressing Specific Challenges and Considerations
Several specific challenges might arise during the installation process, particularly with sloped ceilings. Being prepared to address these challenges can ensure a smoother and more successful installation.
Limited Attic Access: Accessing the attic above the bathroom can be difficult, especially with sloped ceilings. If attic access is limited, consider using flexible ductwork to navigate tight spaces. Alternatively, consider installing the fan through the wall instead of the roof.
Condensation Control: Condensation is a significant concern with bathroom exhaust fans, especially in colder climates. To minimize condensation, use insulated ductwork, seal all connections tightly, and ensure the fan has a backdraft damper. Consider installing a fan with a humidistat, which automatically turns on the fan when humidity levels rise.
Noise Reduction: Bathroom exhaust fans can be noisy, especially in smaller bathrooms. Choose a fan with a low sone rating (a measure of loudness). Consider installing noise-dampening materials around the fan housing to further reduce noise. Proper ductwork installation can also minimize noise. Avoid sharp bends in the ductwork, as these can increase noise levels.
Electrical Codes: Adhering to electrical codes is crucial for safety and compliance. Ensure that all wiring is properly grounded and that the fan is connected to a dedicated circuit. Consult local electrical codes for specific requirements.
Installing a bathroom exhaust fan on a sloped ceiling requires careful planning, attention to detail, and a thorough understanding of building codes. By following these guidelines and taking necessary safety precautions, a homeowner can successfully install an exhaust fan themselves.

Venting A Bathroom Through Sips Fine Homebuilding

Venting A Bathroom Through Sips Fine Homebuilding

Venting A Shower In Vaulted Ceiling Building Greenbuildingadvisor
Cathedral Ceiling Ventilation Architecture Design

Venting A Shower In Vaulted Ceiling Building Greenbuildingadvisor

How To Install A Bathroom Fan Diy Family Handyman
Insulating And Venting A Vaulted Bathroom Ceiling Contractor Talk Professional Construction Remodeling Forum

Is This Bathroom Vent Ed Up Greenbuildingadvisor

Fans On An Angle Installing Ceiling Angled Or Raked

Bathrooms With Sloped Ceilings Fine Homebuilding
Related Posts

