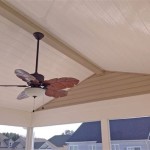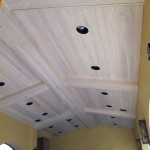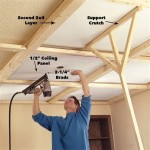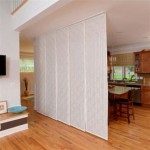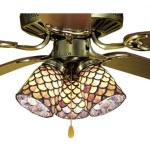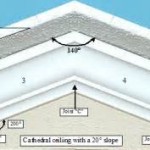HVAC Vents: Ceiling vs. Floor Placement
The placement of heating, ventilation, and air conditioning (HVAC) vents is a critical factor influencing the efficiency and comfort levels within a building. The decision to position vents in the ceiling versus the floor involves a complex interplay of physical principles, architectural considerations, and individual preferences. Understanding the advantages and disadvantages of each approach is paramount for optimizing airflow, energy consumption, and overall indoor environmental quality.
Air, when heated, becomes less dense and rises, while cooler air is denser and descends. This natural phenomenon, known as convection, plays a significant role in determining the effectiveness of different vent placements. The design of an HVAC system should leverage these natural tendencies to ensure consistent temperature distribution throughout the conditioned space.
Several factors must be evaluated when deciding on vent placement. These include the building's architecture, insulation levels, the local climate, and the intended use of the space. Properly accounting for these variables can lead to increased energy savings and enhanced occupant comfort.
Ceiling Vents: Advantages
Ceiling vents are commonly used in modern HVAC systems, primarily for air conditioning. The strategic placement of vents at the ceiling allows for the efficient distribution of cool air, taking advantage of the natural tendency of cool air to sink. When cool air is released from a ceiling vent, it gently falls and displaces the warmer air near the floor, creating a more uniform temperature gradient throughout the room.
One major advantage of ceiling vents is their inconspicuousness. They tend to be less visually obtrusive compared to floor vents, especially when integrated into the ceiling design. This aesthetic benefit contributes to a cleaner and more streamlined interior appearance.
Another positive attribute of ceiling vents is their reduced susceptibility to obstructions. Floor vents are more prone to being blocked by furniture, rugs, or other objects, which can significantly impede airflow and reduce the system's overall efficiency. Ceiling vents, being positioned higher, are less likely to suffer from these obstructions, ensuring a more consistent and predictable airflow pattern.
Furthermore, ceiling vents, in some designs, can provide a wider air distribution pattern. Some ceiling vent designs incorporate diffusers that spread the airflow in multiple directions, promoting more even cooling throughout the space. This is especially beneficial in larger rooms or open-plan areas.
The placement of return vents, which draw air back into the HVAC system for reconditioning, is also important. Ideally, return vents should be positioned low on the walls when using ceiling vents for cooling. This allows the system to effectively draw up the warmer air that rises, maximizing the cooling efficiency.
Floor Vents: Advantages
Floor vents are often preferred for heating applications, as they directly address the natural process of warm air rising. When warm air is introduced from floor vents, it ascends, naturally warming the space from the ground up. This approach can be particularly effective in colder climates where heating is a primary concern.
One of the key benefits of floor vents is their ability to provide targeted heating. By directing warm air upwards from the floor, they can create a more comfortable environment, particularly at the lower levels of the room. This can be especially beneficial in rooms with high ceilings where heat tends to accumulate near the top.
Floor vents can sometimes be easier to install in existing buildings, particularly those with limited ceiling access. Installing ductwork and vents under the floorboards can be a less disruptive and more cost-effective option compared to running ductwork through the ceiling.
In some building designs, especially older homes, floor vents may be the only practical option due to structural limitations or aesthetic preservation concerns. Attempting to retrofit ceiling vents into such structures can be significantly more challenging and expensive.
The placement of return vents is again crucial. When using floor vents for heating, return vents should be positioned high on the walls or in the ceiling. This will effectively draw down the cooler air that settles near the floor, maximizing the heating efficiency.
Challenges and Considerations
While both ceiling and floor vents offer distinct advantages, they also present certain challenges. Ceiling vents, while providing efficient cooling, may not be as effective at heating, especially in rooms with high ceilings. The warm air released from the ceiling may stratify near the top of the room, leaving the lower levels feeling cooler.
Floor vents, conversely, can be less effective at cooling. The cool air released from the floor may not adequately reach the upper levels of the room, leading to uneven temperature distribution. This issue is compounded in rooms with poor insulation, where heat gain from the roof or walls can further exacerbate the problem.
The presence of furniture and other obstructions can significantly impede the performance of both ceiling and floor vents. Careful planning and consideration should be given to the placement of furniture to ensure that it does not block airflow from the vents.
Another factor to consider is the potential for dust and debris to accumulate in floor vents. Because they are located near the floor, they are more susceptible to collecting dust, dirt, and other particles. Regular cleaning and maintenance are essential to prevent these accumulations from impeding airflow and negatively impacting indoor air quality.
The choice between ceiling and floor vents can also be influenced by the specific type of HVAC system being used. For example, radiant heating systems, which rely on heating surfaces rather than circulating air, may not require traditional vents at all. Similarly, ductless mini-split systems, which consist of individual units mounted on walls or ceilings, offer an alternative to traditional ducted systems.
Architectural design also plays a key role. The layout of the building, the size and shape of the rooms, and the presence of architectural features such as beams or vaulted ceilings can all influence the optimal placement of vents. A qualified HVAC professional can assess these factors and recommend the most appropriate solution.
The local climate is another significant consideration. In regions with hot and humid summers, ceiling vents may be the preferred choice for maximizing cooling efficiency. In colder climates, floor vents may be more effective at providing comfortable heating. In regions with significant temperature variations throughout the year, a combination of ceiling and floor vents, or a system designed for both heating and cooling, may be the most appropriate solution.
Ultimately, the optimal placement of HVAC vents depends on a complex interplay of factors. A thorough assessment of the building's architecture, insulation levels, climate, and intended use is essential for making an informed decision. Consulting with a qualified HVAC professional is highly recommended to ensure that the system is designed and installed correctly for optimal performance and energy efficiency.
Regular maintenance is crucial for ensuring the longevity and efficiency of the HVAC system, regardless of vent placement. This includes regularly changing air filters, cleaning vents, and inspecting ductwork for leaks or damage. Proper maintenance can significantly improve the system's performance, reduce energy consumption, and extend its lifespan.
Advances in HVAC technology continue to offer new and innovative solutions for improving indoor environmental quality. These include smart thermostats that automatically adjust temperatures based on occupancy and weather conditions, as well as advanced filtration systems that can remove allergens and pollutants from the air. Staying informed about these advancements can help homeowners and building managers make more informed decisions about their HVAC systems.

Wall Floor Ceiling Ventilation Master Building Materials Blog

3 Things You Can Do Today To More Evenly Heat Your Home

Floor Vents Vs Ceiling Blue Ox Heating Air

Ceiling Ac Vents Pros And Cons Aire Serv

Wall Floor Ceiling Ventilation Master Building Materials Blog

Hvac Floor Registers Vs Wall Which Is Better Tuckey

Should I Keep My Ducted Ac Vents Open Or Closed

Should Air Vents Be High Or Low Reno Hvac Services Sierra Inc

How To Open And Close Ceiling Air Vents

Does Shutting Furnace Vents Improve Energy Efficiency Orange County Register
Related Posts



