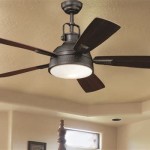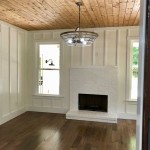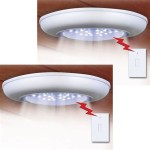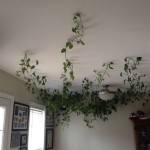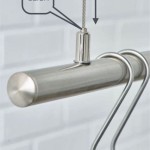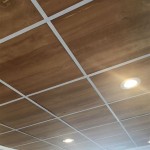How to Mount a Ceiling Fan on Angled Walls in Revit Family
Creating and implementing custom families within Revit is crucial for accurately representing building elements and ensuring design precision. Mounting a ceiling fan on an angled wall introduces a unique challenge, requiring a flexible family that can adapt to varying wall slopes. This article details the process of creating a Revit family that allows for the proper placement of a ceiling fan on angled walls.
Before commencing, a thorough understanding of Revit family creation is assumed. This includes familiarity with reference planes, parameters, formulas, and family types. The objective is to develop a parametric family wherein the ceiling fan's mounting point can be aligned with the sloping wall's surface, maintaining proper orientation and functionality.
The initial step involves creating a new generic model family in Revit. This serves as the foundation upon which the ceiling fan and its mounting mechanics will be built. Select the 'Generic Model' family template from the available options within the Revit application.
Within the family editor, the first action is to establish a series of reference planes. These planes will define the core structure of the family and govern its behavior when parameters are adjusted. Create a horizontal reference plane representing the ceiling level, and two vertical reference planes intersecting at the origin, establishing the primary coordinate system.
These primary reference planes will control the overall dimensions and positioning of the ceiling fan assembly. Constrain the geometry to these reference planes to ensure that the family behaves predictably when its dimensions are modified.
The next stage addresses the angled wall interaction. A new reference plane needs to be established, representing the angled wall surface. This reference plane will be rotated relative to the existing vertical reference planes, simulating the wall's slope.
Create a new reference plane and align it with the vertical reference plane that will serve as the base for the angle. Add a dimension between the new angled reference plane and this base vertical reference plane. Convert this dimension into a family parameter. This parameter will control the wall angle.
Name this parameter appropriately, for example, "WallAngle," and set its type to "Angle." Make sure the parameter is instance-based, allowing each instance of the family to have a unique wall angle. The 'Instance' property ensures that the angle can be adjusted independently for each placement of the ceiling fan family in the project environment.
With the angled reference plane in place, create another reference plane perpendicular to it. This perpendicular reference plane will represent the mounting surface for the ceiling fan. Align and lock this perpendicular reference plane to the angled reference plane. This ensures that the mounting surface remains perpendicular to the angled wall at all times.
Now, model the ceiling fan itself. This can be a simplified representation or a more detailed model depending on the level of detail required for the project. Create the fan geometry using extrusions, sweeps, or other appropriate modeling tools. Attach the base of the fan to the perpendicular reference plane.
It's essential to constrain the fan geometry to the perpendicular reference plane to ensure its orientation accurately reflects the wall angle. Utilize the 'Align' tool and the 'Lock' function to fix the fan's position relative to the reference plane. This will guarantee the fan always mounts correctly, irrespective of the wall angle.
The ceiling fan's vertical position relative to the ceiling needs to be controlled. Create a new reference plane parallel to the ceiling reference plane. Dimension the distance between these two planes and convert this dimension into a family parameter, for example, "FanHeight". Make it an instance parameter to allow different fan heights for different installations.
Align and lock the top of the ceiling fan body to the "FanHeight" reference plane. This ensures the fan remains a consistent distance from the ceiling, regardless of other parameter changes.
Next, consider electrical connections. Add an electrical connector to the family. This ensures that the ceiling fan can be properly connected to the electrical system within the Revit project. The connector needs to be hosted on the ceiling fan geometry. Define the voltage, load classification, and other relevant electrical parameters for the connector.
The final step is to test the family. Load the family into a Revit project and place it onto an angled wall. Adjust the "WallAngle" and "FanHeight" instance parameters and observe how the fan adapts to the changes. This is a crucial step to ensure the family is functioning as intended and that the parameters are controlling the geometry correctly. Address any issues by returning to the family editor and refining the constraints and formulas.
Key Point 1: Parametric Angle Control
The core aspect of this family is the parametric angle control. The 'WallAngle' parameter drives the rotation of the primary angled reference plane. This ensures that the mounting point for the ceiling fan dynamically adjusts to the slope of the wall. The perpendicular reference plane, locked to the angled reference plane, guarantees the fan is always mounted perpendicular to the wall surface, maintaining a level orientation.
The use of an 'Instance' parameter is crucial. This allows for the flexibility to mount multiple ceiling fans on walls with differing angles within the same project, without needing to create separate family types for each angle. This significantly streamlines the design process and reduces file management complexity.
The accuracy of the angle parameter is vital. Ensure that the angle is measured and applied correctly. Errors in the angle definition will result in misalignment of the ceiling fan, compromising the visual accuracy and potentially affecting the functionality of the model.
Key Point 2: Hosted Geometry and Constraints
The success of the family relies heavily on the proper use of hosted geometry and constraints. The ceiling fan's geometry must be rigidly constrained to the perpendicular reference plane. This ensures that the fan's orientation aligns precisely with the angle of the wall.
The 'Align' tool and the 'Lock' function are fundamental in enforcing these constraints. Each element of the fan, especially the mounting point, needs to be aligned and locked to the controlling reference planes. This eliminates the possibility of the geometry shifting or distorting when the parameters are adjusted.
Avoid over-constraining the geometry. While constraints are essential, excessive or redundant constraints can lead to unexpected behavior and hinder the family's flexibility. Strive for a balance between ensuring stability and allowing for necessary adjustments.
Key Point 3: Family Type and Instance Parameters
The strategic use of family types and instance parameters is critical for managing the complexity of the ceiling fan family. While the 'WallAngle' and 'FanHeight' parameters are appropriately defined as instance parameters, consider which properties, if any, should be managed at the type level.
For example, the ceiling fan's manufacturer, model number, and finish might be more suitably defined as type parameters. These properties are likely to remain consistent across multiple instances of the same type of fan. However, parameters like the fan's diameter or blade length could also be instance-based if they need to vary for each placement.
The decision between type and instance parameters should be based on the project's requirements and the level of control needed for each property. A well-defined parameter structure will improve the family's usability and prevent unnecessary duplication of data.
Adding material parameters to the ceiling fan components allows users to easily change the visual appearance of the fan without modifying the underlying family geometry. This improves the flexibility and usability of the family in different design contexts.
Include parameters for the blade pitch and number of blades. While these are less critical for basic placement, they contribute to a more comprehensive and realistic representation of the ceiling fan, improving the accuracy of renderings and visualizations.
Consider adding symbolic lines to represent the fan's swing radius in plan view. This helps to ensure that the fan is placed with adequate clearance from walls and other obstructions. The symbolic lines should be hosted on the reference planes and controlled by parameters for the fan's radius.
By following these steps and adhering to these key points, a robust and flexible Revit family capable of accurately representing ceiling fans on angled walls can be created. This will improve the precision and realism of the Revit model and streamline the design process.
Bim Objects Free Aloha L Brown Fan With Light Bimobject
Bim Objects Free Icaria L Brown Fan Bimobject

Ceiling Fan In Revit Free 225 58 Kb Library

Ceilings In Revit Tutorial Sloped Ceiling Arc Floor Integrated
Bim Objects Free Alo L Led Black Fan Bimobject

Revit Parametric Modern Ceiling Fan 3d Model
.png?strip=all)
Ceiling Fan 1 In Revit Free 208 00 Kb Library

Solved How To Show The Structure Of Axial Fan Autodesk Community
Bim Objects Free Barth L Led Black Fan Bimobject

Fans 1085 5 Ceiling Fan Instruction Manual
Related Posts

