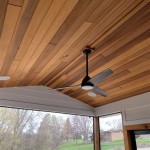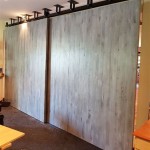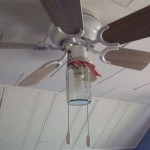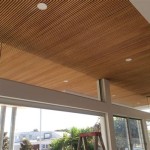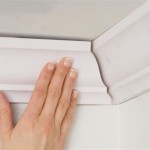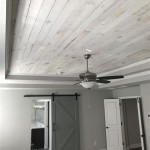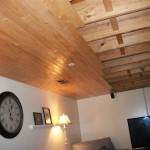How to Make Cathedral Ceiling Trusses
Cathedral ceilings, with their soaring heights and dramatic angles, add a touch of grandeur to any home. They are achieved through the use of specially designed trusses that create the characteristic upward slope. While constructing cathedral ceiling trusses can seem daunting, the process is manageable with careful planning and execution. This article will guide you through the steps involved in creating these structural elements.
1. Design and Planning
The first step in making cathedral ceiling trusses is to carefully design and plan the structure. This involves determining the span of the truss, the desired pitch of the roof, and the load it needs to support. You’ll need to consider factors such as the weight of the roofing materials, snow load, and wind pressure. A professional engineer can be a valuable resource to ensure the trusses are structurally sound.
Once the design is finalized, you can create a detailed plan of the truss, including dimensions, angles, and materials. A precise drawing is crucial for accurate construction. It's also helpful to use a truss design software program or utilize online truss calculators to assist in the planning process. These tools can help you determine the optimal layout for your truss system and ensure all elements are correctly sized.
2. Material Selection and Preparation
After the design is complete, you need to select and prepare the materials for the truss construction. The most common materials for cathedral ceiling trusses include:
- Lumber: Choose high-quality lumber that is free from knots and defects. It's recommended to use structural lumber like Douglas fir or spruce, as they offer both strength and durability.
- Metal connectors: These connectors help to secure the truss components, creating strong and stable joints. There are various types of metal connectors available, including gusset plates, joist hangers, and hurricane ties.
- Fasteners: Use construction-grade nails, screws, and bolts to fasten the truss components. The size of the fastener should be appropriate for the lumber thickness and the load it will support.
Before assembling the truss, it's essential to prepare the lumber. This includes cutting the wood to the precise lengths specified in your plan and making any necessary cuts or notches for connections. Ensure that the lumber is dry and free from moisture to prevent warping or twisting during construction.
3. Truss Assembly
With the materials ready, you can begin assembling the truss. Follow these steps for a smooth and accurate construction:
- Layout: Lay out the lumber on a flat surface according to your plan. Use measuring tools and a carpenter's square to ensure accurate placement.
- Connection: Connect the lumber pieces using metal connectors. Follow the manufacturer's instructions for proper installation.
- Fastening: Secure the connections using the appropriate fasteners. Drive nails or screws straight and flush with the lumber surface.
- Inspection: After assembling the truss, inspect it thoroughly for any errors or gaps. Ensure all connectors and fasteners are properly installed and that the truss is structurally sound.
It's advisable to assemble the truss on a flat surface for easier handling. Once the truss is complete, you can lift it into position for installation. Use proper lifting techniques and safety precautions to avoid injuries and ensure the truss is installed correctly.

Best Way To Build A Cathedral Roof For Garage Greenbuildingadvisor

Framing A Cathedral Ceiling Fine Homebuilding

Framing A Cathedral Ceiling Rafter Overview My Diy

Spectacular Cathedral Ceiling Trusses Barron Designs

Vaulted Ceiling Precautions Don T Get In Trouble On Your Project Armchair Builder Blog Build Renovate Repair Own Home Save Money As An Owner

Creating Exposed Trusses In A Cathedral Ceiling Roof Truss Design

Spectacular Cathedral Ceiling Trusses Barron Designs
What Would It Cost To Create A Vaulted Ceiling Raise The From Flat Peak In Living Room Single Story Home With Pitched Roof Quora

Supporting A Half Vaulted Ceiling Fine Homebuilding
Scissors Trusses And Home Performance Jlc
Related Posts

