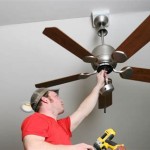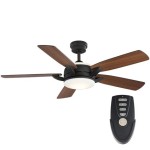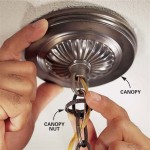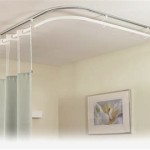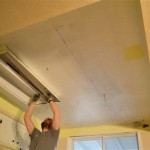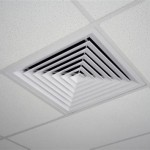How to Make a Coffered Ceiling in Revit
Coffered ceilings, known for their elegant and intricate appearance, can significantly enhance the architectural aesthetic of a space. They create a sense of depth and sophistication, adding a touch of classical grandeur to any room. While creating a coffered ceiling can seem daunting, Revit, a powerful BIM software, makes the process relatively straightforward. This article outlines the steps involved in creating a coffered ceiling in Revit.
1. Defining the Coffer Grid
The first step involves defining the grid that will form the basis of the coffered ceiling. This grid is essentially the pattern of intersecting beams that create the sunken panels characteristic of a coffered ceiling. Revit offers flexible options for creating this grid:
Using Reference Planes:
Create a series of reference planes to define the boundaries and spacing of the coffer beams. These planes can be easily aligned and adjusted, making it easier to create precise and symmetrical grids.Employing Grids:
Revit allows you to create grids, which are essentially sets of lines intersecting at specific points. These grids provide clear visual references for the placement of coffer beams and ensure consistent spacing throughout the ceiling.Drawing Directly with Lines:
If the coffer grid is relatively simple, you can directly draw lines on the ceiling plane to define the beam locations. This method offers more flexibility but requires careful attention to ensure accurate alignment and spacing.
Once the grid is established, it serves as a guide for the placement of coffer beams, ensuring a seamless and coordinated pattern across the entire ceiling.
2. Modeling the Coffer Beams
With the coffer grid defined, the next step is to create the individual coffer beams. These beams are the structural elements that frame the sunken panels and create the visual depth of the ceiling. Revit offers various methods for modeling coffer beams depending on the desired design:
Extruded Solids:
Extrude a profile along the path defined by the coffer grid lines. This method is suitable for creating beams with simple, rectangular cross-sections.Sweep Features:
If the coffer beams have more complex profiles, use the sweep feature. Select a profile and sweep it along the grid lines, creating beams with varied shapes and dimensions.Revolved Solids:
For circular or curved beams, use the revolve feature. Rotate a profile around an axis to create beams with cylindrical or conical shapes.
When modeling the coffer beams, it's important to consider their thickness, material, and any decorative elements, such as moldings or chamfers. These details contribute to the overall aesthetic appeal of the coffered ceiling.
3. Creating the Coffer Panels
Once the coffer beams are in place, the final step is to create the sunken panels that define the coffered ceiling. This can be achieved through several methods:
Void Creation:
Create a void within the ceiling plane bounded by the coffer beams. This essentially cuts out the panel areas, leaving the surrounding beams as the defining elements.Mass Modeling:
Use a solid model created with the desired panel shape and place it within the coffer grid boundaries. This method is particularly useful for panels with intricate geometries or complex shapes.Extrusion of Surfaces:
Create a surface within the coffer grid and extrude it downward to create the panel. This method provides flexibility in defining the panel shape and thickness, allowing for unique designs and variations.
When creating the panels, it's important to ensure that they fit snugly within the coffer beam framework, creating a seamless and visually appealing finish. The panel material can be chosen to complement or contrast with the coffer beams, adding further depth and richness to the design.

Revit How To Make Coffered Ceiling

Revit Tutorial Coffered Ceiling Model In Place

Revit Tutorial Coffered Ceiling Model In Place

Classical Coffered Ceiling In Revit Tutorial

Classical Coffered Ceiling In Revit Tutorial

Revit Rocks Cadclip Waffled Or Coffered Ceiling Tutorial

Cadclip Revit Waffle Coffered Ceiling

Rd052 How To Make A Coffered Ceiling Waffle In Revit

How To Make A Coffered Ceiling In Revit

Creating A Coffered Ceiling With Curtian Wall In Architectural Desktop
Related Posts


