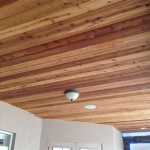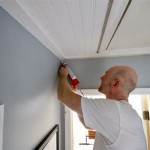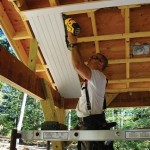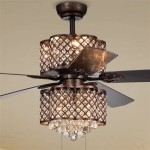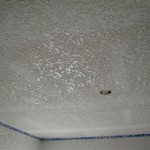```html
How To Install Heat Vents In Suspended Ceiling
Installing heat vents in a suspended ceiling, also known as a drop ceiling, is a manageable DIY project that can significantly improve the comfort and energy efficiency of a room. Suspended ceilings are commonly found in basements, offices, and commercial spaces, providing easy access to utilities above. Integrating heat vents into this type of ceiling requires careful planning and precise execution to ensure proper functionality and a clean, professional aesthetic. This article will provide a comprehensive guide on how to safely and effectively install heat vents in a suspended ceiling.
Before beginning the installation, gather all necessary materials and tools. This preparation will streamline the process and minimize interruptions. The required materials typically include the heat vent(s) themselves, flexible ductwork (sized appropriately for the vent and the existing HVAC system), metal snips or utility knife, measuring tape, pencil or marker, safety glasses, gloves, and potentially insulation materials. In some cases, specialized ceiling tile cutting tools or hole saws may also be necessary depending on the vent type and tile material.
Safety is paramount throughout the installation process. Prior to commencing any work, turn off the power to the area to prevent electrical shock. This is particularly crucial if there are any exposed wires or electrical components above the suspended ceiling. Wear safety glasses to protect your eyes from falling debris and gloves to protect your hands from sharp edges or other potential hazards. If working at heights, use a stable ladder or scaffolding and ensure it is properly positioned and secured.
Planning & Assessment: Determining Vent Placement & Ductwork Routing
The first key point is planning and assessment. Careful planning is crucial for a successful installation. Begin by determining the optimal placement for the heat vent(s). Consider the size of the room, the existing HVAC ductwork layout, and any potential obstructions above the ceiling. The goal is to distribute heat evenly throughout the space while minimizing the length of ductwork required.
Examine the existing HVAC system and ductwork. Identify the nearest supply duct where the new vent will be connected. Measure the distance between this duct and the planned vent location. This measurement will determine the length of flexible ductwork needed. It is generally recommended to use the shortest possible duct run to minimize airflow resistance and maximize heating efficiency. Longer runs can result in reduced airflow and increased energy consumption.
Inspect the area above the suspended ceiling for any obstructions such as pipes, wiring, or structural elements. These obstructions may require adjustments to the vent location or ductwork routing. If significant obstructions are present, it may be necessary to consult with an HVAC professional to determine the best course of action. Consider the weight of the vent and ductwork. Ensure the suspended ceiling grid is capable of supporting the added weight. If necessary, reinforce the grid with additional support wires or brackets.
Once the location is selected, use a measuring tape and pencil or marker to mark the cutout size on the ceiling tile. The size of the cutout will depend on the dimensions of the heat vent. Refer to the manufacturer's instructions for the specific cutout dimensions. Precision is essential to ensure a snug fit for the vent.
Cutting the Ceiling Tile & Installing the Vent
The second key point involves the physical cutting of the ceiling tile and installation of the vent. With the vent location marked, carefully remove the ceiling tile from the grid. Place the tile on a flat, stable surface. Using a utility knife, metal snips, or a specialized ceiling tile cutter, carefully cut along the marked lines. For brittle tiles, scoring the cut line several times before making a complete cut can help to prevent cracking or chipping. Take your time and exercise caution to avoid injury.
Once the cutout is complete, test-fit the heat vent in the opening. The vent should fit snugly but not be forced. If the fit is too tight, carefully trim the edges of the cutout until the vent fits properly. If the fit is too loose, shims or sealant can be used to secure the vent in place and prevent air leaks.
Next, attach the flexible ductwork to both the heat vent and the existing supply duct. Use metal clamps or duct tape to create a secure and airtight connection. Ensure the ductwork is properly supported to prevent sagging or kinking. Sagging ductwork can restrict airflow and reduce heating efficiency. Kinking can cause significant pressure drops and potentially damage the duct.
Carefully lift the modified ceiling tile back into the grid. Ensure that the heat vent is properly aligned and securely seated in the cutout. The vent should be flush with the surface of the ceiling tile and should not wobble or shift. If necessary, use shims or sealant to stabilize the vent.
Consider the direction of airflow. Most heat vents have adjustable louvers or baffles that allow you to control the direction of the airflow. Position the louvers to direct the heat towards the area where it is needed most. This can help to improve comfort and energy efficiency.
Securing Connections & Ensuring Airflow
The third key point is securing all connections and ensuring proper airflow. Once the heat vent is installed and the ductwork is connected, it is crucial to ensure that all connections are secure and airtight. Air leaks can significantly reduce heating efficiency and increase energy costs. Inspect all connections for any gaps or openings. Use metal tape or sealant to seal any leaks that are found. Pay particular attention to the connections between the ductwork and the vent, and between the ductwork and the existing supply duct.
Insulate the ductwork, especially if it runs through unheated or unconditioned spaces. Insulation helps to prevent heat loss and condensation. Wrap the ductwork with insulation and secure it with tape or zip ties. Ensure that the insulation is properly sealed to prevent moisture from entering.
Test the airflow by turning on the HVAC system. Check that air is flowing freely from the heat vent. If the airflow is weak or nonexistent, troubleshoot the problem. Common causes of weak airflow include blocked ductwork, undersized ductwork, or a poorly sealed connection. Inspect the ductwork for any kinks or obstructions. Ensure that the vent is not blocked by furniture or other objects.
Listen for any unusual noises, such as whistling or rattling. These noises may indicate a leak or a loose connection. Investigate the source of the noise and correct the problem. A whistling noise may indicate a small air leak, while a rattling noise may indicate a loose duct or vent.
Finally, visually inspect the installation to ensure that everything is neat, clean, and professional-looking. The heat vent should be securely installed and flush with the ceiling tile. The ductwork should be properly supported and insulated. All connections should be sealed and airtight. A clean and professional installation will not only improve the aesthetics of the room but also ensure the long-term performance and reliability of the heat vent system.
Properly installed heat vents in a suspended ceiling can significantly improve the comfort and energy efficiency of a room. By following these steps and taking the necessary precautions, homeowners and contractors can safely and effectively integrate heating into spaces with suspended ceilings.
```
How Do I Extend A Register From Overhead Duct To Drop Ceiling Doityourself Com Community Forums

How Do I Extend A Register From Overhead Duct To Drop Ceiling Doityourself Com Community Forums

Hvac Best Vent Size For Replacing Drop Ceiling Register With Boot Drywall Using 8 Duct Home Improvement Stack Exchange

Installing Ceiling Drops For A Dropped Or Suspended

How To Install A Suspended Ceiling Building Advanced Drops
Ducts In Dropped Ceilings Building America Solution Center

How Do I Extend A Register From Overhead Duct To Drop Ceiling Doityourself Com Community Forums

Boxing Ductwork For A Dropped Ceiling Fine Homebuilding

3 Cone Drop Ceiling Supply Diffuser Installation

Ducts In Dropped Ceilings Building America Solution Center
Related Posts


