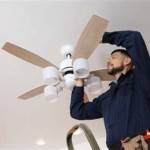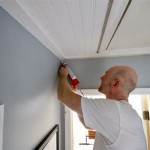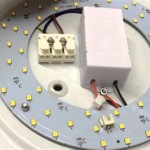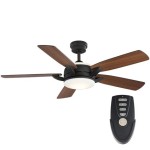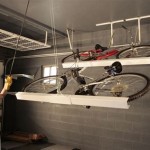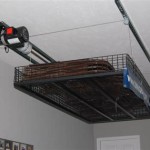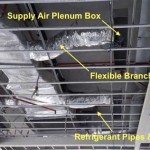How To Install Heat Vents in Drop Ceiling Boxes in Chicago Houses
Chicago homes, particularly older constructions, frequently utilize drop ceilings to conceal ductwork, wiring, and plumbing. Integrating heat vents into these drop ceilings offers a practical solution for efficient heating, especially in rooms prone to temperature inconsistencies. This article provides a comprehensive guide on properly installing heat vents within drop ceiling boxes, ensuring optimal airflow and safe operation in Chicago residential settings.
Before commencing any installation, a thorough assessment of the existing heating system and drop ceiling structure is crucial. Understand the capacity of the furnace or boiler and the corresponding BTU output. Identify the existing ductwork layout and determine the most suitable locations for new vents to achieve balanced heat distribution. In Chicago, local building codes and regulations often dictate specific requirements for HVAC modifications, including venting. Consult the City of Chicago's Department of Buildings for the most current guidelines. Failure to adhere to these regulations can result in fines or mandatory corrections.
Safety should be the paramount concern during any HVAC project. Before beginning work, turn off the power to any electrical circuits in the vicinity of the work area to prevent electrical shock. Disconnect the heating system at its main power source. Wear appropriate personal protective equipment (PPE), including safety glasses, gloves, and a dust mask, to protect against debris and potential hazards during cutting and drilling. If asbestos is suspected in the existing ceiling tiles or insulation (common in older Chicago homes), professional asbestos testing and removal are mandatory before proceeding with any modifications.
Choosing the Right Heat Vent and Materials
Selecting the appropriate heat vent is essential for optimal performance and aesthetic integration with the drop ceiling. Several factors should be considered, including the vent size, airflow capacity, and design. Diffusers are generally preferred for heat vents as they disperse air over a wider area, preventing hot spots. Registers, while similar, typically offer more directional control of airflow. Grilles primarily serve as return air vents and are less suitable for distributing heated air.
For drop ceilings, vents designed for lay-in installation are the most convenient. These vents are sized to replace a standard ceiling tile (typically 2' x 2' or 2' x 4'), making installation relatively straightforward. Ensure the chosen vent is compatible with the grid system of the existing drop ceiling. The material of the vent is also important. Steel vents are durable and offer good heat resistance, while aluminum vents are lighter and more corrosion-resistant. Plastic vents are generally less expensive but may be less durable and prone to warping under high temperatures. In Chicago's climate, choosing a vent material resistant to humidity and temperature fluctuations is crucial.
In addition to the vent itself, other necessary materials include: flexible insulated ductwork (sized to match the vent collar), duct tape (rated for HVAC use), foil tape (for sealing seams), screws, wire connectors, and a utility knife or snips. A drill with various drill bits, a screwdriver, a stud finder, and a level will also be required. A manometer can be helpful for measuring air pressure and ensuring balanced airflow after installation.
Preparing the Drop Ceiling and Ductwork
Before cutting or modifying the drop ceiling, carefully inspect the area above the ceiling tiles. Check for any obstructions, such as wiring, plumbing, or existing ductwork, that might interfere with the vent installation. Use a stud finder to identify the locations of ceiling joists or support beams. These structural elements should be avoided when cutting the ceiling tile or running ductwork.
Remove the existing ceiling tile where the new vent will be located. If the existing tile is damaged or contains asbestos, exercise extreme caution during removal and follow all applicable regulations for asbestos handling. Carefully measure the opening for the vent and ensure it matches the dimensions of the replacement vent. If necessary, use a utility knife or snips to trim the opening to the correct size. Precision is crucial for a secure and aesthetically pleasing fit.
Next, prepare the ductwork. Measure the distance from the existing supply duct to the location of the new vent. Cut a length of flexible insulated ductwork that is slightly longer than this measurement. The extra length allows for adjustments and ensures a secure connection. Connect one end of the flexible ductwork to the collar of the new vent. Secure the connection with duct tape and foil tape, ensuring an airtight seal. Proper sealing prevents air leakage and maximizes the efficiency of the heating system. Attach the other end of the flexible ductwork to the existing supply duct. If necessary, use a T-connector or a duct boot to create a branch connection.
Installing the Heat Vent and Testing Airflow
With the ductwork prepared, carefully insert the new vent into the opening in the drop ceiling. Ensure the vent sits flush with the surrounding ceiling tiles. Secure the vent to the grid system using screws or clips, depending on the design of the vent. Double-check that the vent is level and properly aligned.
After the vent is installed, carefully inspect all ductwork connections for leaks. Use foil tape to seal any gaps or cracks. Air leakage can significantly reduce the efficiency of the heating system and lead to uneven temperature distribution. Once the ductwork is sealed, turn on the heating system and test the airflow from the new vent. Use a thermometer to measure the temperature of the air coming from the vent and compare it to the temperature of other vents in the house. If the airflow is weak or the temperature is significantly lower, check for obstructions in the ductwork or issues with the furnace blower.
Adjust the vent dampers or louvers to regulate the airflow. This allows you to fine-tune the heat distribution in the room. If the air pressure in the ductwork is too high or too low, consult a qualified HVAC technician to balance the system. Proper balancing ensures that all vents receive adequate airflow and that the furnace operates efficiently. Regular maintenance of the heating system, including cleaning the vents and checking for leaks, will help to ensure optimal performance and prolong the life of the equipment.
In Chicago, the climate presents unique challenges for HVAC systems. Proper installation and maintenance of heat vents in drop ceilings are essential for maintaining comfortable and efficient heating throughout the year. Consulting with a licensed HVAC professional is recommended for complex installations or if you are unsure about any aspect of the process. Professionals possess the expertise and equipment to ensure safe and effective installation, adhering to all local building codes and regulations.
Furthermore, consider the long-term impact of HVAC modifications on the energy efficiency of the home. Upgrading to more efficient heating systems or insulating ductwork can significantly reduce energy consumption and lower utility bills. Take advantage of energy efficiency programs offered by local utilities and government agencies to offset the costs of these upgrades. By investing in energy-efficient solutions, homeowners can create a more comfortable and sustainable living environment while also reducing their environmental footprint.
Remember to properly dispose of old ceiling tiles and ductwork materials. Check with the City of Chicago for guidelines on proper disposal methods, especially if asbestos is present. Recycling materials whenever possible helps to minimize waste and conserve resources. Document all modifications made to the HVAC system, including the location of new vents and the type of materials used. This documentation will be helpful for future maintenance and repairs.

Ceiling Cassette Mini Split Guide How To Pick The Perfect Unit

Filtered Air System For 2 X2 Diffuser Magnet Install With Safety Clips 1800ceiling

Ceiling Suspended Mini Split Guide How To Pick The Perfect Indoor Unit
The Drywall Around My Ceiling Air Vent Is All Broken Up What Can I Fill Space With So A New Cover Be Ed In Quora

2024 Air Duct Replacement Cost Install New Ductwork
New Duct Supply Runs For Basement Finishing Project Diy Home Improvement Forum

Installing Woodhaven Planks And Hiding Drop Ceiling Grid Sawdust Girl

Drop Grid Ceiling Fan With Remote Wireless 3 Sd

Installing Woodhaven Planks And Hiding Drop Ceiling Grid Sawdust Girl

Easy Ariavent Air Vent Upgrade Construction Diy Tutorial Tools Aria Vents Tiktok
Related Posts

