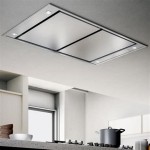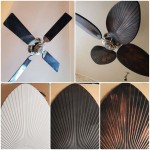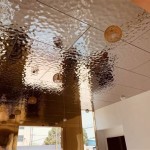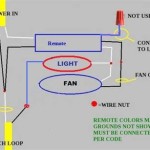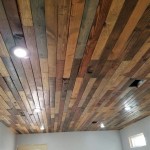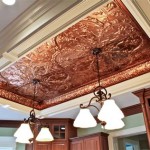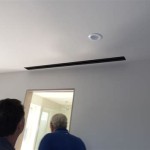How To Install a Heat Vent in a Ceiling: A Comprehensive Guide
Installing a heat vent in a ceiling requires careful planning and execution to ensure proper functionality and safety. This guide provides a detailed walkthrough of the process, covering essential tools, materials, and steps involved in a successful installation. Adherence to local building codes and regulations is paramount throughout the project.
Before beginning, a thorough assessment of the existing HVAC system and ceiling structure is essential. This involves determining the appropriate vent size, identifying the location of existing ductwork, and evaluating the ceiling material to ensure it can support the vent's weight and any necessary modifications. A mistake during this early phase can lead to improper heating distribution and potential structural damage.
Safety is a top priority. The power to the HVAC system must be shut off at the breaker box before commencing any work. Wear appropriate safety gear, including safety glasses, gloves, and a dust mask, to protect against debris and potential hazards. It's also advisable to have a helper present, especially when working at heights or handling heavy materials.
Key Point 1: Planning and Preparation
The first step in installing a heat vent is thorough planning and preparation. This phase is crucial for ensuring a smooth and efficient installation process. Incorrect measurements, inadequate tools, or a lack of understanding of the existing infrastructure can lead to costly delays and complications.
Begin by selecting the appropriate heat vent. The size and type of vent will depend on the size of the room, the capacity of the HVAC system, and the desired airflow. Consider factors such as adjustable louvers for directional airflow and aesthetic considerations to match the room's décor. Research different vent models and choose one that meets the specific needs of the installation.
Next, determine the ideal location for the vent. Ideally, the vent should be positioned to provide optimal airflow throughout the room. Avoid placing it directly above furniture that might obstruct the airflow. Consider the location of existing ductwork and choose a spot that minimizes the length and complexity of the duct run. Also, check for any obstructions, such as wiring or plumbing, that might interfere with the installation.
After determining the location, carefully measure the dimensions of the vent and mark the outline on the ceiling. Use a stud finder to locate ceiling joists and ensure that the vent will not interfere with their structural integrity. If necessary, adjust the vent's position to avoid joists or other obstructions. Precise measurements and markings are essential for creating an accurate opening in the ceiling.
Gather all the necessary tools and materials. This includes a drill, drywall saw or utility knife, measuring tape, pencil, stud finder, safety glasses, gloves, dust mask, duct tape, screws, and the new heat vent. Having all the tools readily available will streamline the installation process and minimize unnecessary delays. It is also essential to ensure that all tools are in good working condition to prevent accidents or damage.
Key Point 2: Cutting the Opening and Installing the Ductwork
Once the planning and preparation are complete, the next step is to cut the opening in the ceiling and install the necessary ductwork. This phase requires precision and care to avoid damaging the ceiling or existing infrastructure.
Carefully cut along the marked outline with a drywall saw or a utility knife. If using a utility knife, score the outline several times to ensure a clean and precise cut. Exercise caution when cutting near wiring or plumbing. If there are any doubts about the location of these utilities, consult with a qualified professional before proceeding.
After the opening is cut, inspect the area above the ceiling for any obstructions or potential hazards. Remove any debris or insulation that might interfere with the ductwork installation. If necessary, reinforce the ceiling around the opening with additional framing to provide added support for the vent.
Connect the new heat vent to the existing ductwork using flexible ducting. Ensure that the ducting is properly sized to match the vent and the existing ductwork. Secure the ducting to the vent and the existing ductwork with duct tape and clamps. Ensure the connections are airtight to prevent air leaks, which can reduce the efficiency of the HVAC system and increase energy costs.
Insulate the ductwork to prevent heat loss and condensation. Wrap the ductwork with insulation and secure it with duct tape. Insulation will help maintain the temperature of the air flowing through the ductwork and prevent condensation from forming on the outside of the duct, which can lead to mold growth. Different insulation types offer varying levels of thermal resistance; select an appropriate R-value based on climate and application needs.
Key Point 3: Installing and Securing the Vent
The final step is to install and secure the heat vent to the ceiling. This step ensures that the vent is properly positioned and securely attached to the ceiling, providing optimal airflow and preventing the vent from falling.
Position the heat vent into the opening in the ceiling. Ensure that it fits snugly and aligns with the outline. If necessary, make minor adjustments to the opening with a utility knife or drywall saw to achieve a perfect fit.
Secure the vent to the ceiling using screws or clips, depending on the type of vent. Follow the manufacturer's instructions for proper installation. Ensure that the screws or clips are long enough to penetrate the ceiling material and securely anchor the vent. Avoid overtightening the screws, which can damage the vent or the ceiling.
Inspect the vent for any gaps or leaks. If there are any gaps, seal them with caulk or weather stripping. This will prevent air leaks and ensure that the vent is properly sealed to the ceiling. Properly sealing the vent will also prevent drafts and improve the overall comfort of the room.
Clean up any debris or dust that might have accumulated during the installation process. Use a vacuum cleaner or a damp cloth to remove any dust or debris from the ceiling and the vent. A clean installation will ensure that the vent operates efficiently and remains aesthetically pleasing.
Finally, test the heat vent by turning on the HVAC system and checking for proper airflow. Ensure that the air is flowing freely through the vent and that there are no obstructions or leaks. Adjust the louvers on the vent to direct the airflow as desired. If there are any problems with the airflow, recheck the ductwork connections and ensure that the vent is properly installed.
Installing a heat vent in a ceiling is a project that can be accomplished by homeowners with basic carpentry skills and a good understanding of HVAC systems. However, it is essential to follow all safety precautions and to consult with a qualified professional if there are any doubts or concerns. Proper planning, preparation, and execution are essential for a successful installation.
It's important to consider the long-term implications of the ventilation system. Regular maintenance, such as cleaning the vent and ductwork, is crucial for maintaining optimal performance and preventing the buildup of dust and allergens. Consider installing a filter in the vent to further improve air quality within the room.
Furthermore, consider the impact on energy efficiency. A properly installed and insulated heat vent will help to reduce energy consumption and lower utility bills. If the existing HVAC system is not efficient, consider upgrading to a more efficient model to further reduce energy costs and improve the overall comfort of the home.
By following these steps and taking the necessary precautions, homeowners can successfully install a heat vent in a ceiling and improve the comfort and efficiency of their homes. Remember to prioritize safety and to consult with a qualified professional if needed. The key to a successful installation is careful planning, precise execution, and attention to detail.

Replacing A Heat Vent Register

How To Install Ductwork In A Basement Diy Finished Renovation

Quick Ceiling Vent Fix

The Ceiling Diffuser In Cooling

How To Frame Around Hvac Ducts Or Pipes In A Basement Easiest Method

Ducts In Dropped Ceilings Building America Solution Center

How To Install A Kitchen Hood Roof Vent Family Handyman

How To Add A Vent An Existing Duct Angi

How To Flatten Basement Air Ducts Gain Space Diy

Ducts In Dropped Ceilings Building America Solution Center
Related Posts

