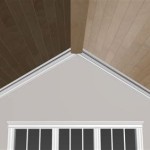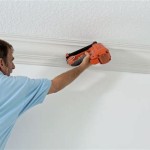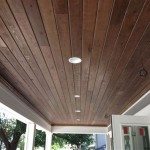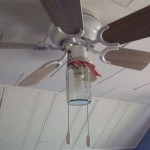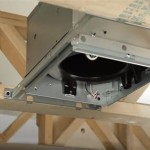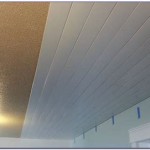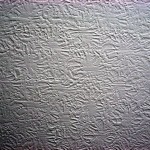How to Install Drop Ceiling Panels: A Comprehensive Guide
Drop ceilings, also known as suspended ceilings or T-bar ceilings, offer a versatile and cost-effective solution for concealing wiring, ductwork, and plumbing while providing easy access for maintenance. Installing a drop ceiling involves a systematic process, requiring careful planning and precise execution. This article provides a comprehensive guide to successfully installing drop ceiling panels.
Before embarking on the installation, it is crucial to assess the existing space. This includes measuring the area, identifying any obstructions, and determining the desired ceiling height. Accurate measurements are essential for calculating the required materials and ensuring a proper fit. The desired ceiling height should be carefully considered, taking into account the existing headroom, the size of any fixtures, and the need for adequate clearance above the panels.
Key Point 1: Preparation and Material Acquisition
Proper preparation is paramount to a successful drop ceiling installation. This involves gathering the necessary tools and materials, as well as preparing the existing ceiling and walls. The required tools typically include a measuring tape, level (laser level is highly recommended), pencil, safety glasses, gloves, utility knife, metal snips or aviation shears, drill with appropriate drill bits, and a ladder or scaffolding.
The necessary materials include: *
Main runners:
These are the longest T-shaped pieces that run the length of the room, supporting the entire grid. *Cross tees (4-foot and 2-foot):
These pieces connect to the main runners to form a grid. 4-foot cross tees are mostly used and the 2-foot cross tees are used to add support when the ceiling tiles are 2'x2'. *Wall angle:
This is a metal strip that is attached to the walls around the perimeter of the room, providing a support for the edge of the panels and the grid. *Hanger wire:
This wire is used to suspend the main runners from the existing ceiling structure. *Ceiling panels:
These are the tiles that fit into the grid to form the finished ceiling. *Fasteners:
Screws or nails are required to attach the wall angle to the walls and to secure the hanger wire to the existing ceiling.It's essential to calculate the exact amount of each material needed based on the room's dimensions and the chosen grid spacing. A general rule of thumb is to order slightly more materials than calculated to account for waste and potential errors.
Prior to installation, the existing ceiling and walls should be cleaned and prepared. This may involve removing any loose debris, patching holes, and ensuring that the surface is clean and dry. Any existing lighting fixtures, pipes, or other obstructions should be identified and planned around.
Safety is paramount during the installation process. Eye protection should be worn at all times to protect against falling debris. Gloves should be worn to protect the hands from sharp edges. When working at heights, a stable ladder or scaffolding should be used, and proper safety precautions should be followed.
Key Point 2: Installing the Perimeter Wall Angle and Hanging the Main Runners
The first step in the physical installation is to attach the wall angle around the perimeter of the room. The wall angle provides a level support for the edge of the drop ceiling grid. The wall angle should be installed at the desired height of the finished ceiling, ensuring that it is level throughout the entire room.
Using a laser level or a chalk line, establish a level line around the room at the desired height. The level line should be accurately marked to ensure that the wall angle is installed evenly. If the walls are uneven, shims may be required to maintain a level surface.
Attach the wall angle to the walls using screws or nails, ensuring that it is securely fastened. The fasteners should be spaced appropriately to provide adequate support. For drywall walls, use drywall anchors to ensure a secure hold. For concrete or masonry walls, use masonry screws or anchors.
After the wall angle is installed, the main runners need to be suspended from the existing ceiling structure. The main runners are the longest T-shaped pieces that run the length of the room. They provide the primary support for the entire drop ceiling grid. The main runners should be spaced according to the manufacturer's recommendations, typically at 4-foot intervals.
Attach hanger wire to the existing ceiling structure using appropriate fasteners. Ensure that the hanger wires are securely attached and can support the weight of the drop ceiling. The hanger wires should be spaced evenly along the main runners to provide adequate support. Hanger wire spacing is generally every four feet, but this may vary based on local building codes.
Attach the main runners to the hanger wires, ensuring that they are level and properly aligned. Use a level to ensure that the main runners are level throughout the entire room. The main runners should be securely attached to the hanger wires using wire ties or clips.
Key Point 3: Installing Cross Tees and Ceiling Panels
With the main runners securely suspended, the next step is to install the cross tees. Cross tees are shorter T-shaped pieces that connect to the main runners, forming the grid into which the ceiling panels will be placed. Cross tees are typically spaced at 2-foot or 4-foot intervals, depending on the size of the ceiling panels being used.
The cross tees are designed to interlock with the main runners, creating a rigid and stable grid. Simply insert the ends of the cross tees into the slots on the main runners. Ensure that the cross tees are securely connected and that the grid is square and level. Minor adjustments can be made to the hanger wires to ensure that the grid is perfectly level.
Once the grid is complete, the ceiling panels can be installed. Carefully lift each panel into place and gently lower it into the grid. The panels should fit snugly within the grid, creating a finished ceiling surface. Different types of panels exist, offering different aesthetics and performance characteristics, such as acoustical properties or moisture resistance. Choose panels appropriate for the intended use of the space.
If any panels need to be cut to fit around obstructions or at the edges of the room, use a utility knife to carefully score the panel before snapping it along the score line. Accurate measurements are crucial for ensuring a clean and professional finish. A T-square or straightedge will help create straight cuts.
For recessed lighting or other fixtures, follow the manufacturer's instructions for cutting and installing the panels around the fixtures. Ensure that the fixtures are properly supported and that the wiring is safely connected.
After all the panels are installed, inspect the finished ceiling to ensure that it is level, square, and free of any gaps or imperfections. Make any necessary adjustments to the grid or panels to achieve a professional-looking result. Consider using edge trim along the perimeter to cover any gaps between the wall angle and the ceiling panels, providing a cleaner and more finished appearance.
Maintaining a drop ceiling typically involves periodic cleaning to remove dust and debris. The panels can usually be cleaned with a damp cloth or a mild detergent solution. Avoid using abrasive cleaners or brushes, as they can damage the surface of the panels. Replace any damaged or stained panels promptly to maintain the appearance and functionality of the ceiling.
Drop ceilings can accommodate various lighting options, including recessed lighting, surface-mounted fixtures, and suspended pendants. When planning the lighting, consider the brightness and distribution of light, as well as the energy efficiency of the fixtures. Ensure that all electrical work is performed by a qualified electrician and that all wiring complies with local electrical codes.
Drop ceilings can also be used to improve the acoustics of a room. Acoustical panels can be installed to absorb sound and reduce reverberation, creating a more comfortable and productive environment. The type and placement of acoustical panels should be carefully considered to achieve the desired acoustic performance.
When choosing drop ceiling panels, consider factors such as fire resistance, moisture resistance, and mold resistance. Panels with a high fire resistance rating can help to slow the spread of fire. Panels with a high moisture resistance rating are suitable for use in humid environments. Panels with mold resistance can help to prevent the growth of mold and mildew.

Ceiling Tile Installation Ceilings Armstrong Residential
How To Install Drop Ceilings Easy Guide Kanopi By Armstrong

Drop Ceiling Installation How To Install A Homeserve Usa

Ceiling Tile Installation Ceilings Armstrong Residential

How To Install Drop Ceiling Tiles Ceilume

Drop Ceiling Tiles Installation Tips Diy Family Handyman

How Long Does It Take To Install Acoustic Ceilings Ozburn Hessey

How To Install A Drop Ceiling Armstrong Ceilings For The Home

Drop Ceiling Installation From Armstrong Dropped Install Tiles

How To Install A Drop Ceiling
Related Posts

