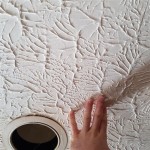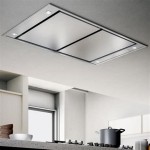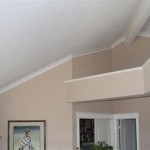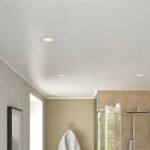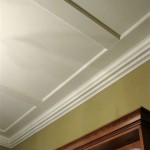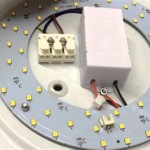How To Hang A Sheet Of Plywood From The Ceiling
Hanging a sheet of plywood from the ceiling can be a practical solution for various needs, ranging from creating suspended displays and temporary partitions to sound dampening panels and unique architectural features. This project necessitates careful planning and execution to ensure safety and stability. A thorough understanding of the ceiling structure, appropriate hardware selection, and proper installation techniques are paramount for a successful outcome.
The following article outlines a comprehensive guide on how to hang a sheet of plywood from the ceiling, emphasizing the critical factors to consider and the steps involved in the process. This aims to provide a clear and informative resource for individuals undertaking this type of project.
Key Point 1: Assessing the Structural Integrity of the Ceiling
Before even considering hardware or plywood dimensions, the first and most critical step is assessing the structural integrity of the ceiling to which the plywood will be attached. Failure to adequately evaluate the ceiling's load-bearing capacity can lead to catastrophic failure, resulting in property damage and potential injury.
Several factors contribute to the ceiling's structural integrity. These include the type of ceiling construction (e.g., drywall suspended from joists, concrete slab, exposed beams), the spacing and size of the supporting members (joists or beams), and the overall condition of the materials. Existing signs of damage, such as cracks, sagging, or water stains, can indicate underlying structural problems that must be addressed before proceeding.
For drywall ceilings suspended from joists, identifying the joist locations is crucial. Joists are typically spaced 16 or 24 inches apart, center to center. A stud finder can be used to locate the joists. It's important to verify the accuracy of the stud finder by manually probing with a small nail or screw in an inconspicuous area. Once located, mark the joist locations clearly.
If the ceiling is a concrete slab, specialized anchors designed for concrete are required. Concrete anchors must be chosen based on the thickness of the slab and the anticipated load. Consult a structural engineer or experienced contractor for guidance on selecting the appropriate type and size of concrete anchor.
For exposed beam ceilings, the beam spacing and size should be assessed to determine their load-bearing capacity. Wider, deeper beams generally offer greater support. Ensure the beams are free from rot, insect damage, or other forms of deterioration.
The weight of the plywood sheet must be factored into the assessment. Plywood weight varies depending on the thickness and type of wood. Consult a plywood weight chart or use an online calculator to determine the weight of the chosen plywood sheet. Add any additional weight that might be suspended from the plywood, such as lighting fixtures or decorative items.
If there is any doubt regarding the ceiling's ability to support the weight of the plywood and any additional load, it is strongly recommended to consult a structural engineer for a professional assessment. A structural engineer can perform calculations to determine the ceiling's load-bearing capacity and provide recommendations for reinforcement or alternative installation methods.
Key Point 2: Selecting the Appropriate Hardware and Materials
Choosing the correct hardware and materials is essential for ensuring the plywood sheet hangs securely and safely from the ceiling. The selection depends primarily on the ceiling type, the weight of the plywood, and the desired aesthetic.
For drywall ceilings with joists, several options exist for attaching the hanging hardware. Eye bolts, lag screws with eyelets, and heavy-duty hooks are common choices. Regardless of the chosen option, it's crucial to select hardware that is long enough to penetrate deeply into the joists, typically at least 2 inches. Pre-drilling pilot holes is recommended to prevent the wood from splitting and to ensure a secure connection.
Eye bolts are threaded bolts with a looped end, providing a secure point for hanging. Lag screws with eyelets are similar but offer greater holding power in some situations. Heavy-duty hooks can be used if the plywood is to be easily removable or if a specific hook shape is required. Ensure the hooks are rated for the anticipated weight.
For concrete ceilings, concrete anchors are necessary. Wedge anchors, sleeve anchors, and drop-in anchors are all viable options. Wedge anchors are mechanically expanded within the concrete, providing a strong grip. Sleeve anchors are similar but offer more even load distribution. Drop-in anchors require a setting tool for installation. Select the anchor type and size based on the concrete's thickness and the anticipated load, following the manufacturer's instructions carefully.
For exposed beam ceilings, eye bolts or lag screws with eyelets can be attached directly to the beams. Ensure the beams are of sufficient size and strength to support the load. Pre-drilling pilot holes is essential to prevent splitting.
In addition to the attachment hardware, consider using chain, cable, or rope to suspend the plywood from the ceiling. Chain offers strength and durability but can be heavy. Cable is strong and relatively lightweight but may require specialized tools for cutting and crimping. Rope offers a more rustic aesthetic but may stretch or deteriorate over time.
Select plywood of appropriate thickness for the desired function and aesthetic. Thicker plywood is stronger and less prone to warping but is also heavier. Consider the wood species and grade as well. Hardwoods like oak and maple are stronger and more durable than softwoods like pine, but they are also more expensive. Plywood grades are typically designated with letters, with A being the highest grade and D being the lowest. Select a grade that meets the aesthetic requirements and provides sufficient structural integrity.
Consider aesthetics. If the hardware will be visible, choose a finish that complements the decor. Stainless steel and black finishes are common choices. The plywood itself can be painted, stained, or covered with fabric to achieve the desired look. Edges can be trimmed with molding or banding for a finished appearance.
Key Point 3: Executing the Installation Process
The installation process requires precision and attention to detail to ensure the plywood hangs securely and level. Following a systematic approach and taking necessary safety precautions are essential.
Before starting, gather all the necessary tools and materials. These typically include a stud finder (for drywall ceilings), a drill with appropriate drill bits, a level, a measuring tape, a pencil, safety glasses, gloves, and the chosen hardware and suspension materials.
Begin by marking the locations for the attachment points on the ceiling. Use the stud finder to locate and mark the joists in a drywall ceiling. Ensure the marks are accurate and aligned. For concrete ceilings, carefully measure and mark the locations for the concrete anchors, considering the desired spacing and plywood dimensions. For exposed beam ceilings, select suitable locations on the beams for attachment.
Pre-drill pilot holes at the marked locations. Use a drill bit that is slightly smaller than the diameter of the screws or bolts being used. This will prevent the wood from splitting and ensure a secure connection. For concrete ceilings, use a hammer drill with a masonry bit to drill the holes for the concrete anchors, following the manufacturer's instructions regarding hole size and depth.
Install the attachment hardware. Screw in the eye bolts, lag screws with eyelets, or install the concrete anchors, ensuring they are properly tightened and secure. Follow the manufacturer's instructions for the specific hardware being used. For concrete anchors, ensure they are fully expanded and locked into place.
Attach the suspension materials (chain, cable, or rope) to the attachment points on the ceiling. Ensure the suspension materials are of equal length if the plywood is to hang level. Use appropriate connecting hardware, such as S-hooks or carabiners, to secure the suspension materials to the eye bolts or hooks. For cable, use cable crimps to create secure loops.
Carefully lift the plywood sheet and attach it to the suspension materials. This step may require assistance from another person, especially if the plywood sheet is large or heavy. Ensure the plywood is securely attached to the suspension materials using appropriate connecting hardware.
Use a level to ensure the plywood sheet is hanging level. Adjust the length of the suspension materials as needed to achieve a level surface. Once the plywood is level, double-check all connections to ensure they are secure.
Finally, test the stability of the plywood sheet by applying gentle pressure. Ensure there is no excessive movement or swaying. If any instability is detected, re-check all connections and consider adding additional support or reinforcement.
Throughout the installation process, prioritize safety. Wear safety glasses to protect your eyes from debris. Use gloves to protect your hands. If working at heights, use a stable ladder or scaffolding. If drilling into concrete, wear a dust mask to avoid inhaling concrete dust. If you are unsure about any aspect of the installation process, consult a qualified professional.

How We Installed Our Plywood Ceiling On A Budget 3 Step Tutorial

How We Installed Our Plywood Ceiling On A Budget 3 Step Tutorial

5 Ways To Hang Anything From The Ceiling

How We Installed Our Plywood Ceiling On A Budget 3 Step Tutorial

How We Installed Our Plywood Ceiling On A Budget 3 Step Tutorial

V Groove Plywood Plank Ceiling Sawdust Girl

How To Hang Drywall Like A Pro Diy Family Handyman

How To Install A Beadboard Ceiling Pine And Prospect Home

Ceiling Panels How To Install A Beam And Panel Diy

Diy Tongue And Groove Ceiling Wood Planks Jenna Sue Design
Related Posts

