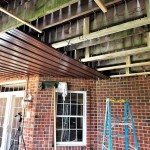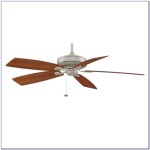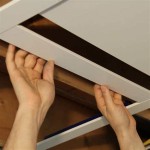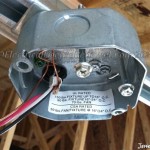How To Achieve Seamless Crown Molding Installation: Mastering Cuts for Ceiling Corners and Ceilings
Crown molding adds a touch of elegance and sophistication to any room, creating a visual transition between the walls and the ceiling. While the aesthetic benefits are undeniable, the installation process, particularly cutting the molding to fit corners and ceilings, can seem daunting. This article provides a comprehensive guide to cutting crown molding accurately for a professional-looking finish.
Before embarking on the project, it is crucial to gather the necessary tools and materials. These include crown molding itself, a miter saw (ideally with a compound miter capability), a measuring tape, a pencil, a protractor or angle finder, safety glasses, construction adhesive, a nail gun or hammer and nails, sandpaper, wood filler, and paint or finish matching the molding.
Safety should be prioritized throughout the entire process. Wearing safety glasses protects the eyes from flying debris. When operating a miter saw, it is essential to follow the manufacturer's instructions carefully and keep hands clear of the blade. A dust mask may also be beneficial to avoid inhaling sawdust.
Understanding Crown Molding Geometry and Angles
The key to successfully cutting crown molding lies in understanding the angles involved. Crown molding is designed to sit at an angle where the wall meets the ceiling. Consequently, the corners, both inside and outside, require angled cuts to ensure a seamless fit. The standard ceiling angle is 90 degrees, but variations can occur, particularly in older homes. It is imperative to measure the corner angles accurately before making any cuts.
An angle finder or protractor is an invaluable tool for determining the exact angle of each corner. Place the angle finder firmly against both walls that form the corner. The device will display the angle measurement. For a standard 90-degree corner, the angle will, of course, read as 90 degrees. However, if the corner is not perfectly square, the measurement will deviate accordingly. Accurately recording these measurements is essential for creating precise miter cuts.
Once the corner angle is known, the angle must be bisected to determine the miter saw settings. For a 90-degree corner, the bisected angle is 45 degrees. This means that each piece of molding forming the corner will need to be cut at a 45-degree angle. For non-standard angles, divide the measured angle by two to determine the required miter angle for each piece.
The bevel angle, or the angle at which the saw blade tilts, also plays a crucial role. If the crown molding is installed "nested" (laid flat against the fence and table of the miter saw), the bevel angle is typically set to 0 degrees. However, some installers prefer to cut crown molding in its installed position, requiring a different bevel setting. The correct bevel setting depends on the specific crown molding profile and the angle at which it will be installed. Consult a crown molding angle chart or use an online calculator to determine the appropriate bevel settings for your specific situation.
Cutting Inside Corners
Inside corners are where two walls meet to form an internal angle. Cutting crown molding for inside corners involves creating coped joints and mitered joints. A coped joint is one where the profile of one piece of molding is cut away to match the profile of the adjacent piece, creating a seamless visual transition.
To cut crown molding for an inside corner using a coped joint, begin by making a standard miter cut on one piece of molding. This miter cut should be the same angle as half of the corner angle (e.g., 45 degrees for a 90-degree corner). This piece will serve as the base for the coped joint.
Next, take another piece of molding and make the opposite miter cut. This piece will be coped. After making the miter cut, use a coping saw or a utility knife to carefully remove the material behind the cut line, following the profile of the molding. This creates a contoured edge that will fit snugly against the profile of the first piece of molding.
The coping process requires patience and precision. It is important to follow the profile line carefully, removing small amounts of material at a time. Using a sharp coping saw or utility knife will help to create a clean and accurate cut. Avoid removing too much material, as this will create gaps in the joint.
Once the coping is complete, test the fit of the two pieces of molding. The coped piece should fit snugly against the profile of the mitered piece, creating a seamless transition. If necessary, make small adjustments with the coping saw or utility knife to refine the fit.
While coping provides a tight fit that can conceal minor imperfections, miter joints can also be used for inside corners. In this case, both pieces of molding are cut at the appropriate miter angle. This method is quicker but requires more precise measurements and cuts, as any inaccuracies will be immediately visible.
Cutting Outside Corners
Outside corners are where two walls meet to form an external angle. Cutting crown molding for outside corners involves creating mitered joints where the two pieces of molding meet at an angle. The process requires accurate measurements and precise cuts to ensure a seamless fit.
To cut crown molding for an outside corner, measure the angle of the corner using an angle finder or protractor. Divide the measured angle by two to determine the required miter angle for each piece of molding. For example, if the corner angle is 90 degrees, each piece of molding will need to be cut at a 45-degree angle.
Set the miter saw to the calculated angle. It is crucial to ensure that the saw is calibrated correctly to avoid inaccuracies in the cuts. Secure the crown molding in the miter saw, ensuring that it is positioned correctly. The orientation of the molding depends on whether the molding is being cut nested or in its installed position.
Make the first cut. Repeat the process for the second piece of molding, ensuring that the cut is made in the opposite direction. When the two pieces are joined, they should form a seamless outside corner.
Test the fit of the two pieces of molding. If the corner is not perfectly square, adjust the miter saw angle slightly to achieve a tighter fit. Small adjustments can make a significant difference in the final appearance of the corner.
Addressing Ceiling Variations
Ceilings are rarely perfectly level or square, leading to installation challenges. Variations in ceiling height or angle can create gaps between the crown molding and the ceiling, compromising the aesthetic appeal. Addressing these variations requires careful planning and execution.
Before installing the crown molding, use a level to check the ceiling for any unevenness. If the ceiling is significantly uneven, it may be necessary to scribe the molding to match the contours of the ceiling. Scribing involves tracing the outline of the ceiling onto the back of the molding and then carefully removing the excess material with a coping saw or utility knife.
Another approach is to use shims to fill any gaps between the molding and the ceiling. Shims are thin pieces of wood that can be inserted behind the molding to create a level surface. They can be easily cut to size and shaped to fit the contours of the ceiling.
When installing crown molding on uneven ceilings, it is important to use construction adhesive in addition to nails or screws. The adhesive will help to secure the molding in place and prevent it from shifting or separating from the ceiling. Apply a generous amount of adhesive to the back of the molding before installing it.
For subtle ceiling variations, flexible caulk can be used to fill small gaps between the molding and the ceiling. Choose a caulk that matches the color of the molding or can be painted over. Apply the caulk carefully and smooth it out with a wet finger or a damp sponge.
In some instances, it might be more effective to install a separate piece of trim along the ceiling to create a consistent surface for the crown molding. This can be particularly useful in older homes where the ceilings are significantly uneven.
By carefully addressing ceiling variations, professionals can ensure that the crown molding is installed properly and that the final result is aesthetically pleasing. This added attention to detail elevates the project from a simple installation to a refined architectural accent.

How To Cut A Vaulted Sloped Cathedral Up Crown Molding Corner The Easy Way With Creative

Installing Crown Moulding On A Sloped Ceiling Doityourself Com Community Forums

Installing Crown Moulding On A Sloped Ceiling Doityourself Com Community Forums

How To Install Crown Molding Young House Love

Crown Moulding On A Vaulted Ceiling
How To Cut A Crown For Vaulted Ceilings Quora

7 Ways To Cope Crown Molding Wikihow

Installing Crown Moulding On A Sloped Ceiling Doityourself Com Community Forums

How To Install Crown Molding Along The Ceiling Ask John Builder

Installing Crown Moulding Part Two Canadian Woodworking
Related Posts








