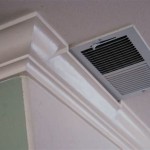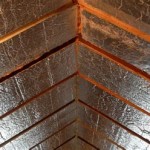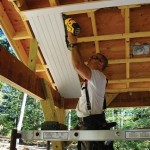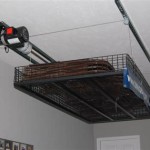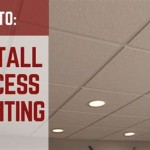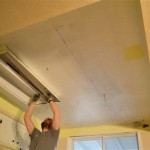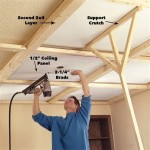How To Build Vaulted Ceiling Trusses in Revit
Revit, a Building Information Modeling (BIM) software developed by Autodesk, is a powerful tool for architectural design and documentation. Creating vaulted ceiling trusses within Revit requires a clear understanding of its modeling capabilities, particularly the family creation environment and the various tools available for defining geometry and structural parameters. This article details a structured approach to building vaulted ceiling trusses in Revit, emphasizing accuracy, efficiency, and parametric control.
Before embarking on the creation process, it's crucial to establish the desired geometry and structural requirements of the vaulted ceiling. Considerations should include the span of the truss, the rise of the vault, the intended material properties, and the anticipated load conditions. These initial parameters will inform the overall design and drive the subsequent modeling steps within Revit.
The fundamental approach involves creating a truss family within Revit. Family creation allows for the development of reusable components that can be easily modified and incorporated into various projects. The specific steps involve defining reference planes, creating parametric dimensions, sketching truss members, and applying appropriate material assignments and structural properties.
This process requires a methodical approach, ensuring that each element is accurately positioned and constrained to maintain the integrity of the truss geometry. Parameters should be carefully defined to allow for flexible adjustments to the truss dimensions and properties without compromising the overall design.
Defining Reference Planes and Parameters
The foundation of any Revit family lies in the establishment of a robust reference plane framework. Reference planes act as guidelines for defining the geometry of the truss and ensuring that it remains consistent when parameters are adjusted. When creating a truss family for a vaulted ceiling, several key reference planes are necessary.
First, a horizontal reference plane should be established to define the base of the truss. This plane typically corresponds to the level at which the truss will be placed within the building model. It is essential to pin this plane to prevent accidental movement, as it forms the basis for all subsequent geometric operations.
Second, a vertical reference plane should be created to define the center of the truss. This plane will serve as the axis of symmetry for the vaulted ceiling. Similar to the base reference plane, this center plane should be pinned to maintain its position.
Third, reference planes should be positioned to define the overall span of the truss, measured from the center plane to the outer edge of the truss. These span reference planes will be crucial in controlling the overall width of the vaulted ceiling. The distance between the center plane and each span reference plane should be defined with a parametric dimension. This parameter, typically named “Truss Span,” will allow for easy adjustment of the truss width during the design process.
Fourth, reference planes should be placed to define the height of the vault. These height reference planes will determine the curvature and overall rise of the vaulted ceiling. The distance between the base reference plane and the apex height reference plane should be defined with a parametric dimension, typically named “Truss Height.” This parameter allows for controlling the height of the vault.
Finally, additional reference planes can be added to define the position of specific truss members, such as diagonal braces or vertical supports. The placement of these planes will depend on the specific design of the truss and the desired structural performance. Defining these positions parametrically allows for the geometric complexity of the truss to be fully controllable and adaptable.
Once the reference planes are in place, it is critical to assign meaningful names to each parameter. Clear and consistent naming conventions will greatly improve the clarity and usability of the family. Examples include “Truss Span,” “Truss Height,” “Member Thickness,” and “Material.”
Sketching Truss Members and Applying Constraints
With the reference plane framework established and parameters defined, the next step is to sketch the individual truss members using Revit's line-based modeling tools. The specific geometry of these members will depend on the overall design of the vaulted ceiling truss. Common truss member types include top chords, bottom chords, web members (diagonal braces), and vertical posts.
When sketching truss members, it is essential to accurately snap to the reference planes and ensure that the lines are properly constrained to the reference planes. Constraints are geometric relationships that maintain the position and orientation of the truss members relative to the reference planes. These constraints are crucial for ensuring that the truss geometry updates correctly when parameters are changed.
For example, the top chord of the truss should be constrained to the span and height reference planes. This will ensure that the top chord always extends from the base of the truss to the specified height. Similarly, the bottom chord should be constrained to the base reference plane and the span reference planes.
Web members, which provide diagonal bracing for the truss, should be constrained to both the top and bottom chords, as well as any intermediate reference planes that define their position. In general, using the “Align” (AL) tool extensively is critical to ensure that elements are precisely located on the reference planes.
Revit offers various constraint types, including: *Lock Constraint: This constraint fixes the position of a line or element to a reference plane.* *Aligned Dimension Constraint: This constraint maintains a specific distance between two elements.* *Equal Constraint: This constraint ensures that two or more elements are of equal length or are equally spaced.* *Tangent Constraint: This constraint ensures that a line or curve is tangent to another element.*
When applying constraints, it is important to avoid over-constraining the geometry. Over-constraining can lead to errors and instability in the family. Over-constraining happens when the same element is constrained by two or more different constraints, essentially competing each other. If the constraint is ambiguous, or mutually exclusive, Revit will give an error. A good practice is to constrain with the least amount of constraint needed, and test the family during the constraint operations.
It is recommended to use the "Align" (AL) tool within Revit to accurately align and lock the endpoints of the truss members to the reference planes. This tool will automatically create constraints that maintain the alignment of the elements. After sketching all necessary truss members, verify that all elements are properly constrained by moving the reference planes and observing how the geometry updates. If any elements do not move as expected, the constraints should be reviewed and adjusted.
In case of a very complex truss design, it may be advantageous to create a simplified wireframe first to ensure that all reference planes and constraints are correctly established before sketching the actual truss members.
Applying Material Assignments and Structural Properties
Once the truss geometry is accurately defined and constrained, the next step is to assign appropriate material properties to the truss members. Revit allows for defining a wide range of material properties, including appearance, thermal properties, and structural properties. Selecting accurate material properties is crucial for realistic rendering and accurate structural analysis.
To assign material properties, select the truss member and access the “Properties” palette. Within the “Material” parameter, select the desired material from the Revit material library. The library contains a wide range of pre-defined materials, including wood, steel, and concrete. If the desired material is not available in the library, it can be created from scratch or imported from an external source.
In addition to assigning visual properties, it is essential to define the structural properties of the truss members. These properties include the material's modulus of elasticity, Poisson's ratio, and yield strength. These parameters are crucial for structural analysis and determining the load-bearing capacity of the truss. To access structural properties, navigate to the “Structural” section within the “Properties” palette. Here, you can define the material's mechanical properties, as well as other structural parameters such as the cross-sectional shape and dimensions of the truss members.
It is recommended to use consistent material assignments throughout the entire truss family. Using the same material for all similar members will simplify the modeling process and ensure consistency in the structural analysis. Utilizing parameters for materials further enhances the flexibility of the truss family. By creating a material parameter, the material assigned to the truss or any of its components, can be easily changed within a project, without having to edit the family itself.
After assigning material properties and structural parameters, it is imperative to verify that these properties are accurately reflected in the Revit model. This can be done by reviewing the material properties in the “Properties” palette and by conducting a simple visual inspection of the model. In addition, you can use Revit's built-in analysis tools to perform a basic structural analysis and ensure that the material properties are correctly applied. It is also important to ensure the "Structural Material" parameter is properly set so that Revit is aware the element is a structural member.
By following this approach, users can create accurate and parametric vaulted ceiling trusses within Revit, empowering them to design and document complex building structures efficiently and effectively.

Vaulted Ceiling In Revit Tutorial With Roof Construction

Sloped Vaulted Ceiling In Revit Tutorial

Vaulted Ceiling In Revit Tutorial With Roof Construction

Vaulted Ceiling In Revit Tutorial With Roof Construction

Solved Revit Lt Roof Scissors Trusses Autodesk Community

Truss For A Shed Roof In Revit Family Tutorial

Vaulted Ceiling In Revit Tutorial With Roof Construction

How To Model Construction Roof Members Revit Bim Infinitybuildconsult

Traditional Roof Construction N Revit Tutorial

Reflected Ceiling Plan Autodesk Community Revit S
Related Posts

