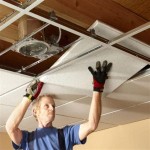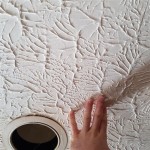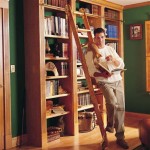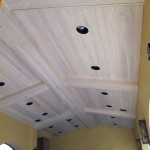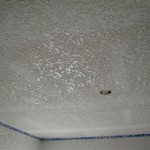How to Build Vaulted Ceiling Rafters
Vaulted ceilings, also known as cathedral ceilings, add a sense of spaciousness and architectural interest to a room. They achieve this effect by following the roofline, creating a dramatic upward slope from the walls to the peak. Constructing the rafters for a vaulted ceiling requires careful planning, precise measurements, and solid carpentry skills. This article will detail the process of building vaulted ceiling rafters, covering essential considerations from design to installation.
The process begins long before any wood is cut. It requires a comprehensive understanding of structural loads, local building codes, and the specific architectural style desired. This ensures the structural integrity of the roof and compliance with legal requirements.
Planning and Design Considerations
The initial stage of building vaulted ceiling rafters involves thorough planning and design. This involves determining the desired pitch of the roof, the span of the ceiling, and the overall architectural style. The roof pitch is a critical factor, influencing both the aesthetic appearance and the structural performance of the roof. A steeper pitch generally provides better water runoff but may also increase wind load.
The span of the ceiling refers to the distance between the supporting walls. Longer spans require larger and stronger rafters to adequately support the roof load. It's crucial to consult with a structural engineer to determine the appropriate rafter size and spacing based on the specific span, roof pitch, and anticipated snow or wind loads in the geographical area. Building codes often specify minimum requirements for rafter size and spacing, which must be adhered to.
The desired architectural style also influences the design. A simple vaulted ceiling might have straight rafters meeting at the peak, while more complex designs might incorporate curves or angles. The design must be structurally sound and aesthetically pleasing. Accurate drawings and blueprints detailing all dimensions, angles, and materials are essential. These drawings serve as a roadmap for the entire construction process, ensuring accuracy and minimizing errors.
Considerations for insulation and ventilation should also be integrated into the design phase. Vaulted ceilings present unique challenges for insulation due to the limited space between the rafters and the roof sheathing. Adequate insulation is crucial for energy efficiency and preventing condensation. Ventilation is equally important to prevent moisture buildup and rot within the roof structure. This may involve incorporating ridge vents, soffit vents, or other ventilation systems.
Finally, consider the impact of the vaulted ceiling on the rest of the house's structure. A vaulted ceiling often removes the support provided by traditional attic floor joists. This means that the load-bearing walls and foundation may need to be reinforced to compensate for the altered load distribution. A structural engineer can assess these changes and recommend appropriate modifications to the existing structure.
Rafter Cutting and Assembly
Once the design is finalized, the next step involves cutting and assembling the rafters. This requires precise measurements and accurate cuts to ensure a tight and structurally sound assembly. The process typically involves creating a rafter template, cutting the rafters according to the template, and assembling them on the ground before installation.
A rafter template serves as a guide for cutting all the rafters to the same dimensions and angles. The template can be made from a piece of plywood or a similar material. The angles for the rafter cuts can be determined using a rafter square or a protractor, based on the roof pitch. The template should include markings for the birdsmouth cut, which is the notch that allows the rafter to sit securely on the wall plate. The birdsmouth cut must be precisely located and sized to ensure proper load transfer.
When cutting the rafters, use a circular saw or a miter saw to ensure clean and accurate cuts. It's important to wear safety glasses and other appropriate safety gear during the cutting process. After cutting each rafter, compare it to the template to ensure accuracy. Any discrepancies should be corrected before proceeding.
Before installing the rafters, it's often easier to assemble them into trusses on the ground. This involves joining two rafters together at the peak with gusset plates or other connectors. The type of connector used will depend on the design and the local building codes. The connectors should be properly sized and installed according to the manufacturer's instructions. The assembled trusses should be square and aligned before being installed.
Consider the species and grade of lumber used for the rafters. Depending on the span and load requirements, a stronger species of lumber might be necessary. The lumber should also be free of knots, cracks, and other defects that could weaken the structure. Consult with a lumber supplier to determine the appropriate lumber for the specific application.
Installation and Bracing
The installation process involves raising the assembled rafter trusses into place and securing them to the wall plates. This requires careful coordination and the use of appropriate lifting equipment. Once the rafters are in place, they must be properly braced to prevent movement and ensure stability.
Before raising the rafters, ensure that the wall plates are level and securely fastened to the supporting walls. The wall plates provide the foundation for the rafters and must be able to withstand the roof load. The rafters are typically lifted into place using a crane or a forklift, depending on their size and weight. It's important to have enough workers to safely guide the rafters into position.
Once the rafters are in place, they should be temporarily braced to prevent them from tipping or shifting. This can be done using temporary lumber attached to the rafters and the wall plates. The temporary bracing should be left in place until the roof sheathing is installed.
Permanent bracing is also necessary to provide long-term stability to the roof structure. This typically involves installing collar ties or rafter ties. Collar ties are horizontal members that connect opposing rafters at a point near the peak. Rafter ties are horizontal members that connect opposing rafters at the wall plates. The purpose of these ties is to prevent the rafters from spreading apart under load. The spacing and size of the collar ties or rafter ties will depend on the span and the roof pitch.
Sheathing the roof with plywood or OSB (oriented strand board) provides additional stability to the rafter system. The sheathing is typically nailed or screwed to the rafters, creating a rigid diaphragm that helps to distribute the roof load. The sheathing should be properly spaced and installed according to the manufacturer's instructions. The gaps between the sheathing panels allow for expansion and contraction due to temperature changes.
Pay close attention to the connection details at the ridge and the eaves. The ridge is where the rafters meet at the peak of the roof. This connection must be strong enough to resist the outward thrust of the rafters. The eaves are the overhangs of the roof at the walls. The eaves provide protection from the weather and help to direct water away from the building. The eaves should be properly supported and flashed to prevent water damage.
Throughout the entire process, it is crucial to adhere to local building codes and safety regulations. Building codes specify minimum requirements for rafter size, spacing, bracing, and connection details. Safety regulations dictate the proper use of tools and equipment, as well as the necessary safety precautions to prevent accidents. It is advisable to consult with a building inspector or a qualified contractor to ensure compliance with all applicable regulations.
Finally, remember that building vaulted ceiling rafters is a complex and demanding task. It requires a thorough understanding of structural principles, carpentry skills, and attention to detail. If you are not comfortable performing this task yourself, it is best to hire a qualified contractor to ensure that the job is done safely and correctly.

Framing A Cathedral Ceiling Rafter Overview My Diy

Framing A Cathedral Ceiling Fine Homebuilding

How To Build Vaulted Roof For Crawlspace Home Addition Design Framing And Assembly Ideas

Supporting A Half Vaulted Ceiling Fine Homebuilding

Vaulted Ceiling Precautions Don T Get In Trouble On Your Project Armchair Builder Blog Build Renovate Repair Own Home Save Money As An Owner

Framing A Cathedral Ceiling Fine Homebuilding

Framing A Cathedral Ceiling Rafter Overview My Diy

Constructing A Vaulted Ceiling Doityourself Com

Construction Of A Vaulted Cathedral Ceiling Eplan House

Construction Of A Vaulted Cathedral Ceiling Eplan House
Related Posts

