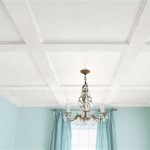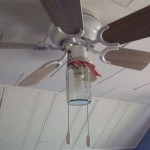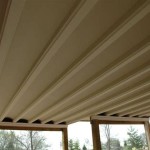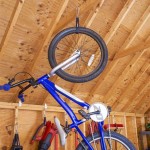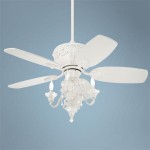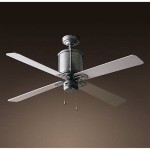How to Build Coffered Ceiling Beams
Coffered ceilings, distinguished by their recessed panels defined by a grid of beams, introduce a dimension of architectural sophistication and visual interest to interior spaces. Constructing coffered ceiling beams, while seemingly complex, can be a manageable undertaking for individuals with adequate carpentry skills and attention to detail. This article provides a comprehensive guide on how to build and install coffered ceiling beams, outlining essential steps, materials, and considerations for a successful project.
The initial phase involves a meticulous planning and design process. Before embarking on any construction, it is crucial to determine the desired layout and dimensions of the coffered ceiling. Factors to consider include the room's size, the existing ceiling height, and the overall aesthetic you aim to achieve. A well-proportioned coffered ceiling complements the room's architecture rather than overwhelming it.
The design process commences with a detailed measurement of the ceiling. This step is paramount for accurate beam placement and ensuring symmetry within the coffered pattern. Use a laser level or a traditional level and a long straight edge to establish a horizontal reference line across the ceiling. This line will serve as the foundation for the entire grid layout.
Next, determine the size and spacing of the coffered panels. Common practice dictates that the panels are rectangular or square, but variations are possible depending on personal preference and the room's architectural style. Consider the size of the room when selecting the panel dimensions. Larger rooms can accommodate larger panels, while smaller rooms may necessitate smaller, more closely spaced panels to avoid overwhelming the space.
Once the panel dimensions are established, create a detailed grid layout on paper or using digital design software. This layout should accurately represent the proposed placement of each beam and panel. Pay particular attention to the perimeter beams, ensuring they align with the existing walls and architectural features. A well-defined grid layout will serve as a crucial reference throughout the construction process.
With the grid layout finalized, calculate the total linear footage of lumber required for the beam construction. This calculation must account for all horizontal and vertical beams, as well as any connecting pieces. It is advisable to add a small percentage (5-10%) to the total footage to account for potential errors or waste during the cutting and installation phases.
The selection of appropriate lumber is a critical aspect of the coffered ceiling beam construction. The material chosen will influence the final appearance, structural integrity, and overall cost of the project. Several options exist, each with distinct advantages and disadvantages.
Softwoods, such as pine and fir, are frequently used due to their affordability and ease of workability. These woods are relatively soft and easy to cut, nail, and paint or stain. However, they are also more susceptible to dents and scratches compared to hardwoods. If using softwood, consider applying a protective finish to enhance its durability.
Hardwoods, such as oak, maple, and cherry, offer superior durability and a more refined aesthetic. These woods are denser and more resistant to wear and tear, making them ideal for high-traffic areas or for individuals seeking a more premium look. However, hardwoods are typically more expensive and require specialized tools and techniques to work with.
Alternatively, manufactured wood products, such as MDF (Medium Density Fiberboard) and plywood, can be used for coffered ceiling beam construction. MDF provides a smooth, uniform surface that is ideal for painting, while plywood offers greater dimensional stability compared to solid wood. These options can be more cost-effective than hardwoods while still providing a satisfactory finished product.
Regardless of the lumber choice, ensure that the wood is straight, dry, and free from defects. Inspect each board carefully for knots, cracks, or warping, and reject any pieces that do not meet the required standards. The dimensional accuracy of the lumber is also crucial for ensuring a clean, professional-looking finished product.
Key Point 1: Constructing the Beam Boxes
The core of the coffered ceiling beam structure consists of beam boxes, which are typically constructed from three pieces of lumber joined together to form a hollow, U-shaped channel. The dimensions of these boxes will vary depending on the desired beam width and depth. A common configuration involves a top board and two side boards, all cut to the same length.
To assemble the beam boxes, apply wood glue to the edges of the side boards that will be in contact with the top board. Then, use finish nails or screws to secure the side boards to the top board, creating a rigid and square box. Ensure that all joints are flush and that the corners are square. Any imperfections in the beam box construction will be visible in the finished product, so meticulous attention to detail is essential.
For longer beams, it may be necessary to use internal supports or cleats to prevent sagging or warping. These supports can be constructed from scrap lumber and attached to the inside of the beam box at regular intervals. The internal supports will provide added stability and prevent the beam from deflecting under its own weight.
After the beam boxes are assembled, sand all surfaces smooth and fill any nail holes or imperfections with wood filler. Allow the wood filler to dry completely before sanding it flush with the surrounding surface. This step will ensure a smooth, uniform finish when the beams are painted or stained.
Consider routing the edges of the beam boxes to create a decorative profile. A variety of router bits are available that can create different edge profiles, such as rounded edges, chamfers, or ogee shapes. Routing the edges of the beams will add a touch of elegance and visual interest to the coffered ceiling.
Key Point 2: Installing the Mounting Strips
Installing mounting strips on the ceiling is crucial to securely attach the beam boxes. These strips, typically constructed from 1x4 or 1x6 lumber, provide a solid framework for the beam boxes to be fastened to. The placement of the mounting strips must correspond precisely to the layout of the coffered ceiling grid. Inaccuracies in the mounting strip placement will result in misaligned beams and a visually flawed finished product.
Begin by locating the ceiling joists using a stud finder. The mounting strips should be fastened directly to the joists to provide maximum support for the beam boxes. If the joists are not spaced appropriately for the coffered ceiling grid, it may be necessary to install additional blocking between the joists to provide adequate support for the mounting strips.
Using a level, mark the location of each mounting strip on the ceiling. Then, pre-drill holes through the mounting strips at regular intervals. These holes will be used to fasten the mounting strips to the ceiling joists. Pre-drilling the holes will prevent the wood from splitting and make the installation process easier.
Apply construction adhesive to the back of each mounting strip before attaching it to the ceiling. The construction adhesive will provide additional bonding strength and prevent the mounting strips from shifting over time. Secure the mounting strips to the ceiling joists using long screws or nails. Ensure that the fasteners penetrate deep into the joists to provide a strong and reliable connection.
After all the mounting strips are installed, double-check their alignment using a level and a straight edge. Any imperfections in the mounting strip placement should be corrected before proceeding to the next step. It is much easier to correct mistakes at this stage than after the beam boxes have been installed.
Key Point 3: Attaching the Beam Boxes and Finishing Touches
With the mounting strips securely in place, the beam boxes can be attached to the ceiling. This step requires careful alignment and precise fastening to ensure a professional-looking finished product. Working with a partner can greatly facilitate this process, as it allows for easier handling and positioning of the beam boxes.
Carefully lift a beam box into position, aligning it with the corresponding mounting strips. Use temporary supports, such as adjustable clamps or wooden props, to hold the beam box in place while it is being fastened. This will free up your hands and prevent the beam box from shifting during the installation process.
Fasten the beam box to the mounting strips using screws or nails. Ensure that the fasteners penetrate through the beam box and into the mounting strips, providing a secure and reliable connection. Space the fasteners evenly along the length of the beam box to distribute the load and prevent warping.
After all the beam boxes are installed, inspect the entire coffered ceiling for any gaps or imperfections. Fill any gaps with caulk or wood filler, and sand the surfaces smooth. This will create a seamless and professional-looking finished product.
Finally, paint or stain the coffered ceiling beams to match the existing décor of the room. Apply multiple coats of paint or stain, allowing each coat to dry completely before applying the next. A high-quality finish will enhance the beauty of the coffered ceiling and protect the wood from moisture and wear.
Consider adding decorative elements, such as crown molding or trim, to enhance the visual appeal of the coffered ceiling. These elements can be attached to the beams using construction adhesive or nails. The addition of decorative elements will add a touch of elegance and sophistication to the finished product.
Installing a coffered ceiling can significantly enhance the aesthetic appeal of a room, adding architectural interest and a sense of grandeur. The process, although demanding, is achievable with careful planning, meticulous execution, and a commitment to quality craftsmanship. The result is a visually stunning architectural detail that elevates the overall ambiance of the space.

How To Build A Coffered Ceiling Top Shelf Diy

How To Install Coffered Ceilings Think Wood

Coffered Ceiling Diy Step By Install Guide Arched Manor

Our Home From Scratch

How To Install A Coffered Ceiling Fast Easy Process Diy

How To Create A Coffered Ceiling

Coffered Ceiling Diy Tutorial Palmetto Highway

How To Build A Coffered Ceiling Top Shelf Diy

How To Create A Coffered Ceiling Decorative Tiles Inc

Perfecting Coffered Ceilings Fine Homebuilding
Related Posts

