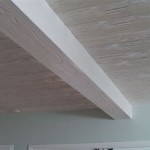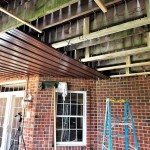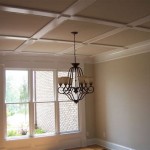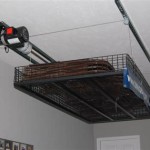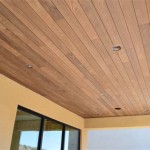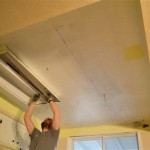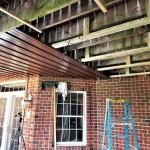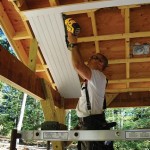How to Build a Vaulted Ceiling Ridge Beam in Revit
Vaulted ceilings add a touch of grandeur and elegance to any space. In Revit, creating a vaulted ceiling with a ridge beam involves a series of steps that combine model geometry, structural elements, and material application. This article outlines the essential steps to building a vaulted ceiling ridge beam, ensuring a visually appealing and structurally sound design.
1. Defining the Vaulted Ceiling Geometry
The first step is to establish the geometric boundaries of the vaulted ceiling. This involves creating the overall roof shape and defining the supporting walls or beams. The process typically involves:
- Creating the Roof Plane: Use the “Roof” tool in Revit to create the basic roof plane. You can choose from various roof shapes like gable, hip, or shed. Alternatively, you can use the "Create Form" tool to design a custom vaulted ceiling shape.
- Adjusting Roof Slope: Modify the roof slope to achieve the desired vaulted ceiling height. Use the "Edit Roof" tool and adjust the slope angle to match your design intent.
- Defining Boundaries: Ensure the roof plane aligns with the supporting walls or beams. This can be done using the “Trim/Extend” tool to accurately adjust the roof boundaries.
Once the basic roof shape is established, you can move to the next step of creating the ridge beam.
2. Creating the Ridge Beam
The ridge beam is a structural element that runs along the apex of the vaulted ceiling. Creating a ridge beam in Revit involves:
- Drawing the Beam Path: Use the "Line" tool to draw a horizontal line along the desired position of the ridge beam. It should intersect the roof plane at the highest point of the vaulted ceiling.
- Selecting Beam Family Type: Choose an appropriate beam family type from the "Structural Framing" category. Consider factors like beam size, material, and structural requirements based on the project needs.
- Placing the Beam: Select the beam family and use the "Place" tool to create the ridge beam along the drawn line. Revit automatically adjusts the beam to fit the slope of the vaulted ceiling.
After creating the ridge beam, it’s crucial to ensure its structural connection to the roof plane.
3. Connecting the Ridge Beam to the Roof Plane
The ridge beam needs to be adequately connected to the roof plane to transfer the load forces effectively. This connection is usually achieved using a combination of structural elements and modeling techniques.
- Adding Structural Connections: Revit offers a range of structural connections like "Plates" and "Joists" that can be used to anchor the ridge beam to the roof plane. Select an appropriate connection type based on the structural requirements.
- Adjusting Connection Settings: Fine-tune the connection settings, specifying the size, material, and placement of the connection elements. Ensure these settings align with the project requirements and relevant building codes.
- Visual Verification: Visually inspect the connection details in the 3D view to confirm the ridge beam is properly connected to the roof plane. This ensures a structurally sound design.
With the structural connection established, the final step is to apply appropriate materials to the ridge beam and associated elements.
4. Applying Materials
The last stage involves applying materials to the ridge beam, roof plane, and any other relevant elements. This step provides a realistic representation of the final design in Revit.
- Selecting Materials: Choose appropriate materials based on the design intent and project requirements. Common choices for ridge beams include wood, steel, or concrete. For the roof plane, options might include shingles, tiles, or metal.
- Applying Materials: Use Revit's material library to apply the selected materials to the respective elements. You can also create custom materials based on specific project needs.
- Visualizing the Design: Use the "Rendering" or "Visual Styles" tools to visualize the final design with the applied materials. This step allows you to evaluate the aesthetic appeal and ensure the chosen materials meet the design objectives.
By following these steps, you can successfully create a vaulted ceiling with a ridge beam in Revit, achieving both structural integrity and a visually appealing design. Remember to utilize the numerous tools and features available in Revit to fine-tune the design and ensure it meets your project's requirements.

Vaulted Ceiling In Revit Tutorial With Roof Construction

Vaulted Ceiling In Revit Tutorial With Roof Construction

Vaulted Ceiling In Revit Tutorial With Roof Construction

Revit Tips Day 44 Beam System For Roof Structure

Vaulted Ceiling In Revit Tutorial With Roof Construction

Rafter Tails

Sloped Vaulted Ceiling In Revit Tutorial

Sloped Vaulted Ceiling In Revit Tutorial

Ridge Board Or Beam Which One Does My Roof Need Weyerhaeuser

Vaulted Ceiling Design Structural Engineering General Discussion Eng Tips
Related Posts

