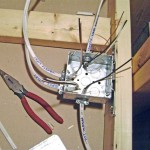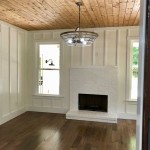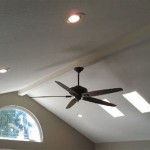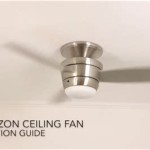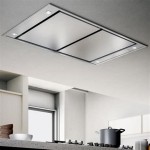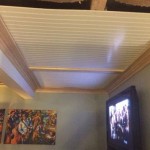How to Build a Vaulted Ceiling
A vaulted ceiling adds a touch of grandeur and architectural sophistication to any space. Its arched structure can elevate the aesthetic appeal, increase the sense of spaciousness, and create a unique visual focal point. Building a vaulted ceiling is a complex but rewarding undertaking that requires careful planning and execution. This article will guide you through the essential steps involved in constructing a vaulted ceiling, providing you with practical information and insights to ensure a successful project.
1. Planning and Design
Before embarking on the construction process, meticulous planning and design are crucial. This stage involves determining the desired shape, size, and materials for the vaulted ceiling. Consider the following key aspects:
- Shape and Style: Vaulted ceilings come in various shapes, including barrel vaults, groin vaults, and gothic vaults. Each shape offers distinct visual characteristics and structural properties. Select the style that best suits your architectural vision and complements the room's overall design.
- Dimensions: Determine the length, width, and height of the vaulted ceiling. Factor in the existing room dimensions and any structural limitations. Ensure that the design is feasible and compatible with the existing building structure.
- Materials: The choice of materials depends on factors such as budget, aesthetic preferences, and structural requirements. Common materials include wood, steel, and concrete. Consider the weight, fire resistance, and insulation properties of each material.
- Structural Support: Evaluate the existing support system and determine if additional reinforcement is necessary. Vaulted ceilings impose significant weight, requiring strong beams, columns, or trusses to distribute the load effectively.
- Lighting and Ventilation: Plan the placement of lighting fixtures and ventilation systems to ensure adequate illumination and air circulation within the vaulted space. Consider the architectural style and the overall design aesthetic.
2. Framing and Construction
Once the design is finalized, the framing and construction phase can begin. This involves building the structural framework that supports the vaulted ceiling. The following steps provide a general overview of the process:
- Install Support Beams: Begin by installing strong beams or trusses along the perimeter of the vaulted ceiling area. These beams will provide the primary support structure and distribute the weight evenly.
- Construct the Vaulted Framework: Using engineered lumber or structural steel, build the vaulted framework according to the design plans. This involves creating arched sections, connecting them to the support beams, and ensuring proper bracing for stability.
- Sheathing and Insulation: Attach sheathing panels to the vaulted framework to create a solid surface for the roof covering. Consider appropriate insulation materials for thermal efficiency and noise reduction.
- Roofing and Finishing: Install the roof covering, such as shingles or tiles, to protect the vaulted space from weather elements. Finish the interior by applying drywall, plaster, or other desired materials.
3. Finishing Touches
After completing the framing and construction, attention shifts to the finishing touches that enhance the aesthetic appeal and functionality of the vaulted ceiling. Consider the following aspects:
- Lighting: Select appropriate lighting fixtures that harmonize with the vaulted ceiling design and provide adequate illumination. Recessed lighting, pendant lamps, or chandeliers can create stunning visual effects.
- Paint and Decoration: Choose a paint color that complements the overall design scheme and enhances the architectural features of the vaulted ceiling. Consider using decorative moldings or trim to add visual interest and detail.
- Acoustic Treatment: If noise reduction is a concern, install acoustic panels or other sound-absorbing materials on the vaulted ceiling. This can improve the sound quality and create a more comfortable environment.
Building a vaulted ceiling is a significant undertaking requiring careful planning, meticulous execution, and a commitment to detail. By following these general guidelines and engaging with qualified professionals, you can create an architectural masterpiece that enhances the aesthetics and functionality of your space.

Supporting A Half Vaulted Ceiling Fine Homebuilding

How To Build Vaulted Roof For Crawlspace Home Addition Design Framing And Assembly Ideas

Vaulted Ceiling Precautions Don T Get In Trouble On Your Project Armchair Builder Blog Build Renovate Repair Own Home Save Money As An Owner

How To Build Vaulted Roof For Crawlspace Home Addition Design Framing And Assembly Ideas

Framing A Cathedral Ceiling Fine Homebuilding

Vaulted Ceiling Opening Up Your Home For A Bigger Feel Armchair Builder Blog Build Renovate Repair Own Save Money As An Owner

Best Way To Build A Cathedral Roof For Garage Greenbuildingadvisor

House Tweaking

Framing A Cathedral Ceiling Fine Homebuilding

Five Cathedral Ceilings That Work Greenbuildingadvisor
Related Posts


