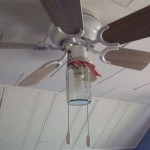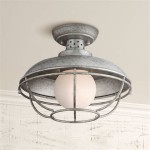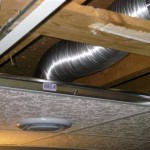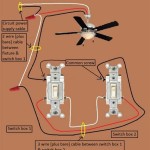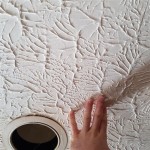Building a Coffered Ceiling with Box Beams in Revit Families
A coffered ceiling is a beautiful and sophisticated architectural element that adds depth and visual interest to a room. It's often associated with traditional and elegant styles, but it can be incorporated into modern designs as well. The distinctive feature of a coffered ceiling is the recessed panels, commonly created using box beams. Creating a coffered ceiling with box beams in Autodesk Revit can be a rewarding and efficient process, allowing you to visualize and fine-tune the design before construction.
1. Creating the Box Beam Family
The first step is to create a box beam family in Revit. This will serve as the foundation for your coffered ceiling design. Here's a step-by-step guide:
- Open Revit and create a new family: Choose 'Generic Model' as the family type. This will allow you to create a custom box beam with specific dimensions and profiles.
- Define the box beam's geometry: Use the 'Line' tool to draw the outline of the box beam on the work plane. You can adjust its width, height, and depth according to your desired design.
- Create the box beam's structure: Use the 'Extrude' tool to create solid walls for the beam's sides. You can also create internal voids within the beam using this tool. This will help define the beam's structural integrity and weight.
- Add material properties: Assign appropriate materials to the box beam's elements, such as wood, stone, or metal, to accurately represent the real-world construction.
- Define the beam's reference planes: This is crucial for placement and alignment within the coffered ceiling. Create a reference plane for the top and bottom surfaces of the beam. These planes will be used later for accurate panel placement.
- Save the box beam family: Ensure a descriptive name, such as "Coffered Beam" or "Box Beam - 12x12," for easy identification in your project.
With your box beam family created, you have a reusable component that you can easily place and modify within your larger coffered ceiling design.
2. Designing the Coffered Ceiling Layout
Once you have your box beam family ready, you can start designing the coffered ceiling layout in your project. Here are some considerations:
- Determine the grid pattern: Choose a grid pattern that complements the room's overall design. Common patterns include square, rectangular, or even intricate geometric designs. Think about the size of the panels and how they will fit within the room's dimensions.
- Create reference planes for the grid: Using the 'Reference Plane' tool, create a grid of planes that align with your chosen pattern. These planes will guide the placement of the box beams.
- Place the box beams: Load the custom box beam family into your project and drag and drop the beam instances along the reference planes, creating the grid structure of the coffered ceiling. Ensure each beam is aligned with the grid pattern and adjusted to the desired size.
- Adjust beam placement and dimensions: Experiment with the placement and sizes of the box beams. You can use the 'Move' and 'Resize' tools to fine-tune the grid pattern and create unique design variations.
This step requires careful planning and visualization. Use the 'Shading and Lighting' controls to preview the coffered ceiling's appearance under different lighting conditions.
3. Creating and Placing the Coffered Panels
The final step is to create and place the recessed panels within the box beam grid. This can be achieved through various methods:
- Create a new panel family: Similar to the box beam family, create a generic model family for the panel. Define the panel's shape and dimensions, considering its fit within the box beams and the overall design. Add materials and reference planes for proper placement.
- Utilize existing families: If your project already has suitable panel families, you can directly load and place them within the box beam grid. Ensure they match the design and dimensions of the coffered ceiling.
- Place panels within the grid: Load the panel family into your project and place them within the box beam grid. Use the 'Move' tool to ensure precise alignment with the box beam reference planes. The panels should sit flush with the box beam tops, creating the recessed effect.
- Apply materials and details: Assign materials such as wood, drywall, or plaster to the panels. You can add decorative elements like molding, trim, or even lighting fixtures to enhance the coffered ceiling's aesthetic appeal.
By carefully placing the panels and adjusting their dimensions, you can create a visually appealing and structurally sound coffered ceiling.
The process of building a coffered ceiling with box beams in Revit families requires attention to detail, meticulous planning, and a good understanding of Autodesk Revit's tools. By following these steps, you can create a visually stunning and architecturally sophisticated element that elevates the design of any space.

Classical Coffered Ceiling In Revit Tutorial

Classical Coffered Ceiling In Revit Tutorial

Classical Coffered Ceiling In Revit Tutorial

Classical Coffered Ceiling In Revit Tutorial

Revit How To Make Coffered Ceiling

6 Types Of Ceilings Modeled In Revit Tutorial Ceiling

5 Things You Need To Know About Coffered Ceilings Intrim Mouldings

How To Make A Beam System In Revit

5 Things You Need To Know About Coffered Ceilings Intrim Mouldings

Curtain Wall As Coffered Ceiling Tool
Related Posts

