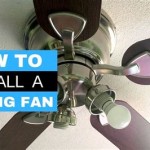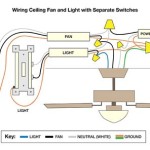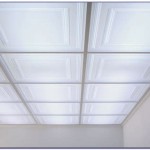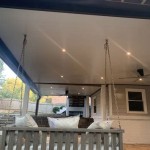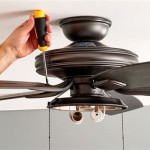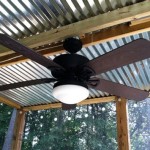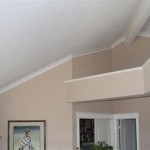How To Build A Coffered Ceiling With Box Beams
A coffered ceiling, characterized by a series of recessed panels or coffers, adds a significant level of architectural detail and visual interest to any room. Incorporating box beams into the design elevates the aesthetic further, creating a sense of depth and grandeur. This construction project requires careful planning, precise measurements, and proficiency in basic carpentry skills. This article provides a detailed guide on how to build a coffered ceiling with box beams.
Planning and Design
The initial phase of constructing a coffered ceiling involves meticulous planning. This stage determines the overall look and significantly impacts the structural integrity of the finished product. Considerations should include the size and shape of the room, the desired grid pattern, and the size and spacing of the box beams. The existing ceiling structure needs to be assessed to determine its load-bearing capacity and suitability for supporting the added weight of the new framework.
Begin by accurately measuring the dimensions of the room. Sketch a layout of the ceiling, indicating the placement of the coffers and box beams. The grid pattern should be symmetrical and visually balanced. Determine the size and depth of the coffers, as well as the dimensions of the box beams. A common practice is to align the coffered grid with existing architectural features, such as windows or doorways, to create a cohesive and harmonious design. Computer-aided design (CAD) software can be beneficial in visualizing the final product and ensuring accurate measurements.
The material selection for the box beams is crucial. Popular choices include wood, medium-density fiberboard (MDF), and lightweight composite materials. Wood offers a classic and natural look but can be more expensive and heavier. MDF is a more affordable and stable option, providing a smooth surface for painting or staining. Lightweight composite materials are advantageous for their ease of installation and reduced weight, which minimizes the load on the existing ceiling structure. Consider the desired finish, whether painted, stained, or left natural, when selecting the material.
A detailed materials list should be compiled, including the lumber for the box beams, furring strips for attaching the beams to the ceiling, screws, nails, wood glue, and any necessary fasteners. Account for potential waste and purchase slightly more material than initially calculated. Safety equipment, such as safety glasses, a dust mask, and work gloves, is also essential.
Constructing the Framework
The framework provides the structural support for the box beams and defines the shape of the coffers. This step involves attaching furring strips to the existing ceiling, creating a grid pattern that aligns with the planned layout.
Locate the ceiling joists using a stud finder. Mark the location of the joists and plan the furring strip layout accordingly. The furring strips should be attached perpendicular to the joists, providing a solid base for the box beams. Use screws or nails to securely fasten the furring strips to the joists. Ensure that the furring strips are level and evenly spaced to create a uniform surface. Shims may be necessary to compensate for any irregularities in the existing ceiling.
The layout of the furring strips should precisely match the planned grid pattern. This ensures that the box beams are installed in the correct positions and that the coffers are evenly sized. Use a level and a straight edge to ensure accuracy. Small variations in the furring strip layout can lead to significant discrepancies in the final appearance of the coffered ceiling.
Once the furring strips are installed, the framework is ready to receive the box beams. This involves attaching the box beams to the furring strips, creating the recessed panels or coffers. The box beam construction should be completed before installation to ensure structural integrity and ease of handling.
Building and Installing the Box Beams
Box beams are essentially hollow structures that resemble solid beams. They are typically constructed from four pieces of lumber or MDF, joined together to form a rectangular or square shape. The dimensions of the box beams, as determined during the planning phase, should be precisely followed.
Cut the lumber or MDF to the required dimensions, ensuring that all cuts are straight and accurate. Use a miter saw or a circular saw for precise cuts. Assemble the box beams using wood glue and screws or nails. The joints should be tight and flush, creating a seamless appearance. Clamps can be used to hold the pieces together while the glue dries.
Reinforce the corners of the box beams with corner braces or blocks. This adds strength and prevents the beams from warping or twisting over time. The braces or blocks should be securely attached to the inside of the beams using wood glue and screws.
After the box beams are assembled and reinforced, they are ready for installation. Carefully lift each box beam into place and align it with the corresponding furring strips. Secure the box beams to the furring strips using screws. The screws should be long enough to penetrate the furring strips and reach the ceiling joists. Use a level to ensure that the box beams are perfectly horizontal.
The spacing between the box beams determines the size of the coffers. Ensure that the spacing is consistent and that the coffers are evenly sized. Use shims, if necessary, to compensate for any irregularities in the ceiling or furring strips.
After the box beams are installed, the coffers can be further defined by adding trim or molding. This adds a decorative touch and conceals any gaps or imperfections. The trim or molding should be carefully selected to complement the overall design of the coffered ceiling. It can be attached to the inside edges of the box beams using wood glue and nails.
Finishing and Detailing
The final stage of constructing a coffered ceiling involves finishing and detailing the box beams and coffers. This includes filling any gaps or imperfections, sanding the surfaces, and applying the desired finish.
Inspect the box beams and coffers for any gaps, cracks, or imperfections. Fill these with wood filler or caulk. Allow the filler or caulk to dry completely before sanding. Use fine-grit sandpaper to smooth the surfaces of the box beams and coffers. Remove any dust or debris with a tack cloth.
Apply the desired finish to the box beams and coffers. This can be paint, stain, or a clear coat. If painting, apply a primer first to ensure proper adhesion. Apply multiple coats of paint or stain, allowing each coat to dry completely before applying the next. Follow the manufacturer's instructions for application and drying times.
If staining, select a stain color that complements the existing decor of the room. Apply the stain evenly using a brush or a rag. Wipe off any excess stain with a clean cloth. Allow the stain to dry completely before applying a clear coat. The clear coat protects the stain and provides a durable finish.
Consider adding decorative elements to the coffers, such as recessed lighting or decorative panels. Recessed lighting adds ambient light and highlights the architectural details of the coffered ceiling. Decorative panels, such as fabric or wood panels, add texture and visual interest. These elements should be carefully selected to complement the overall design of the coffered ceiling.
Inspect the finished coffered ceiling for any imperfections. Touch up any areas that need attention. Clean the surfaces of the box beams and coffers with a mild detergent and water. Avoid using harsh chemicals or abrasive cleaners, which can damage the finish.
Addressing Potential Challenges
Constructing a coffered ceiling with box beams is a complex project that may present several challenges. Addressing these challenges proactively can minimize delays and ensure a successful outcome.
One common challenge is dealing with uneven ceilings. Existing ceilings are often not perfectly level, which can cause the box beams to appear misaligned. Shims can be used to compensate for these irregularities, ensuring that the box beams are perfectly horizontal. Careful measurement and planning are essential to identify and address any potential issues before installation.
Another challenge is the weight of the box beams. Large or heavy box beams can be difficult to lift and install, and they can also put a strain on the existing ceiling structure. Consider using lightweight materials for the box beams, such as MDF or composite materials. Alternatively, the box beams can be constructed in smaller sections and then assembled on-site. Proper lifting techniques and safety precautions should be followed to prevent injuries.
Working with electrical wiring can also present a challenge, especially if recessed lighting is being installed. Consult with a qualified electrician to ensure that all electrical work is done safely and in compliance with local codes. The wiring should be properly concealed and protected from damage.
Dust and debris can be a significant issue during construction. Protect the surrounding areas with drop cloths or plastic sheeting. Wear a dust mask and safety glasses to protect yourself from airborne particles. Clean up regularly to maintain a safe and organized work environment.

How To Build A Coffered Ceiling With Box Beams Fine Homebuilding

How To Build A Coffered Ceiling With Box Beams Fine Homebuilding

How To Install A Coffered Ceiling Fast Easy Process Diy

Coffered Ceiling Diy Step By Install Guide Arched Manor

How To Build A Box Beam Ceiling Sawdust Girl

How To Build A Coffered Ceiling With Box Beams Fine Homebuilding

Tilton Box Beam Coffered Ceiling System Quick Easy To Install

Tilton Box Beam Coffered Ceiling System Quick Easy To Install

How To Build A Box Beam Ceiling Sawdust Girl

How To Build A Box Beam Ceiling Sawdust Girl
Related Posts

