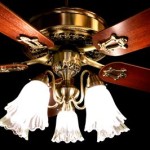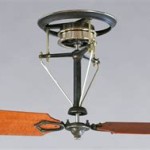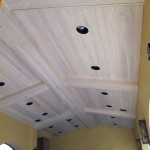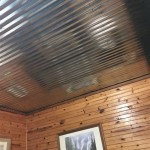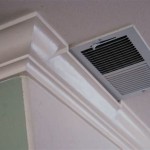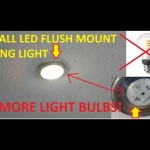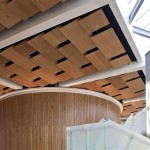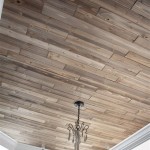How to Build a Cathedral Ceiling
A cathedral ceiling, also known as a vaulted ceiling, is a striking architectural feature that adds height, light, and a sense of spaciousness to a room. Unlike a standard flat ceiling, a cathedral ceiling rises at an angle from the walls, meeting at a central point. This construction transforms the aesthetic of a space, making it feel larger and more open. However, building a cathedral ceiling requires careful planning, structural expertise, and adherence to building codes. This article outlines the key steps and considerations involved in constructing a cathedral ceiling.
Before embarking on the construction process, a thorough assessment of the existing structure is crucial. The load-bearing capacity of the walls, the span of the room, and the overall structural integrity must be evaluated. Consulting with a structural engineer is highly recommended to ensure the design is safe and compliant with local building regulations. The engineer will assess the existing framing and provide recommendations for any necessary reinforcement.
The design phase involves determining the desired pitch of the ceiling, the placement of windows and skylights, and the type of materials to be used. The pitch of the ceiling will influence the overall aesthetic and the amount of space gained. Steeper pitches provide a more dramatic effect but may require more complex framing. The placement of windows and skylights is crucial for maximizing natural light and ventilation. Consider the orientation of the building and the impact of direct sunlight on heating and cooling costs. The choice of materials, such as lumber, insulation, and roofing, will affect the cost, durability, and energy efficiency of the ceiling.
Planning and Preparation
Prior to any physical construction, meticulous planning is essential. This includes obtaining the necessary permits, developing detailed blueprints, and gathering the required materials and tools. Building permits are typically required for structural modifications, and failure to obtain them can result in fines and delays. Blueprints should illustrate the dimensions of the ceiling, the placement of framing members, and the location of any openings for windows or skylights. A comprehensive materials list ensures that all necessary components are on hand before construction begins. Essential tools include: safety glasses, gloves, safety boots, hard hat, circular saws, levels, measuring tapes, nail guns, drills and other tools relevant to the project.
Safety is paramount throughout the construction process. Wear appropriate personal protective equipment (PPE), including safety glasses, gloves, and a hard hat. Ensure the worksite is properly ventilated and that all tools are in good working condition. When working at heights, use scaffolding or ladders that are securely positioned and rated for the weight being supported. Be aware of potential hazards, such as electrical wires and falling debris, and take precautions to mitigate these risks.
The initial step in the physical construction involves removing the existing ceiling. This process must be done carefully to avoid damaging the surrounding walls and framing. Disconnect any electrical wiring that is attached to the ceiling and cap the wires securely. Remove any insulation and dispose of it properly. Once the ceiling is removed, inspect the existing framing for any signs of damage or rot. Repair or replace any damaged members before proceeding with the new construction.
Framing the Cathedral Ceiling
The framing of a cathedral ceiling typically involves using rafters, which are angled beams that support the roof. The rafters are connected to the ridge beam, which runs along the peak of the ceiling, creating the characteristic vaulted shape. The spacing of the rafters will depend on the load-bearing requirements of the roof and the type of roofing materials being used. Consult with a structural engineer to determine the appropriate rafter spacing.
When constructing the rafters, precision is critical. Each rafter must be cut to the correct length and angle to ensure a consistent and structurally sound ceiling. Use a rafter square and a circular saw to make accurate cuts. Install the rafters one at a time, securing them to the ridge beam and the top plate of the wall. Use metal connectors, such as rafter ties and hurricane clips, to provide additional strength and stability to the connections. Regularly check the alignment of the rafters to ensure they are plumb and level.
In some cases, collar ties are required to prevent the rafters from spreading apart under the weight of the roof. Collar ties are horizontal beams that connect opposing rafters, typically located halfway up the slope. The number and spacing of collar ties will depend on the span of the ceiling and the load-bearing requirements. Install the collar ties securely, using metal connectors to ensure a strong connection.
Once the framing is complete, install sheathing over the rafters. Sheathing provides a solid surface for attaching the roofing materials and helps to distribute the load across the rafters. Use plywood or oriented strand board (OSB) for the sheathing, ensuring that the edges are properly aligned and securely fastened to the rafters. Stagger the joints of the sheathing to prevent weakness in the structure.
Insulation and Finishing
Proper insulation is essential for energy efficiency and comfort. Cathedral ceilings are more prone to heat loss and gain than standard ceilings, so it is important to choose an insulation material with a high R-value. Spray foam insulation is a popular choice for cathedral ceilings because it fills all gaps and crevices, creating an airtight seal. Fiberglass batts and rigid foam boards are also viable options, but they require careful installation to avoid air leaks.
When installing insulation, ensure that there is adequate ventilation to prevent moisture buildup. Moisture can lead to mold growth and structural damage. Install vents at the eaves and the ridge of the ceiling to allow for continuous airflow. Consider using a vapor barrier to prevent moisture from migrating into the insulation.
After the insulation is installed, the interior finish can be applied. This typically involves covering the framing with drywall or wood paneling. Attach the drywall or paneling to the framing members using screws or nails. Tape and mud the seams of the drywall to create a smooth, seamless surface. Sand the mudded areas and apply a primer before painting or staining.
Lighting can also be integrated into the design of a cathedral ceiling. Recessed lighting, pendant lights, and chandeliers can all be used to illuminate the space. Plan the lighting layout carefully to ensure adequate illumination and to create the desired ambiance. Be sure to follow all electrical codes and safety regulations when installing lighting fixtures.
Finally, install trim and molding to complete the finished look. Trim and molding can be used to cover the seams between the walls and ceiling, and to add decorative accents. Choose trim and molding that complements the style of the room and the overall design of the ceiling. Install the trim and molding using nails or adhesive, ensuring that it is securely attached to the framing.
Building a cathedral ceiling is a complex project that requires careful planning, structural expertise, and attention to detail. By following these steps and consulting with professionals, it is possible to create a stunning architectural feature that enhances the beauty and value of any home. Remember to adhere to all building codes and safety regulations throughout the construction process.

Framing A Cathedral Ceiling Fine Homebuilding

Rafter Framing Basics A Cathedral Ceiling Fine Homebuilding Question Answer Roof Construction

Best Way To Build A Cathedral Roof For Garage Greenbuildingadvisor

How To Build Vaulted Roof For Crawlspace Home Addition Design Framing And Assembly Ideas

Vaulted Ceiling Precautions Don T Get In Trouble On Your Project Armchair Builder Blog Build Renovate Repair Own Home Save Money As An Owner

How To Build A Cathedral Ceiling Best Practices

Five Cathedral Ceilings That Work Greenbuildingadvisor

Vaulted Ceiling Opening Up Your Home For A Bigger Feel Armchair Builder Blog Build Renovate Repair Own Save Money As An Owner

Constructing A Vaulted Ceiling Doityourself Com

How To Build An Insulated Cathedral Ceiling Greenbuildingadvisor
Related Posts

