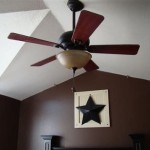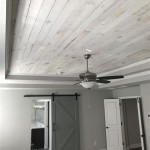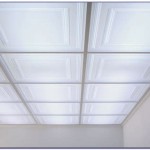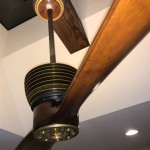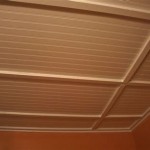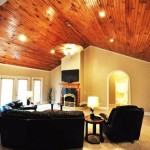How Does Drop Ceiling Work?
Drop ceilings, also known as suspended ceilings, are a common feature in commercial and institutional buildings. They offer several advantages over traditional drywall ceilings, including easier access to mechanical and electrical systems, improved acoustics, and enhanced aesthetics. Understanding how drop ceilings work is essential for architects, designers, and building owners.
A drop ceiling system consists of several key components:
- Main beams: The main beams are the primary structural elements of a drop ceiling. They are typically made of steel or aluminum and are suspended from the main building structure using hangers.
- Cross tees: The cross tees are secondary structural elements that run perpendicular to the main beams and create a grid pattern. They are made of steel or aluminum and are installed in the same direction as the main beams.
- Ceiling panels: The ceiling panels are the visible part of a drop ceiling. They are typically made of metal, fiberglass, or mineral fiber and are available in various sizes, shapes, and finishes.
To install a drop ceiling, the main beams are first suspended from the building structure. The cross tees are then installed perpendicular to the main beams, creating a grid pattern. Finally, the ceiling panels are placed on top of the cross tees. The panels are typically supported by a system of wires or clips.
Drop ceilings offer a number of benefits:
- Easy access to mechanical and electrical systems: Drop ceilings can be easily removed to access mechanical and electrical systems located above the ceiling. This makes it easier to perform maintenance and repairs.
- Improved acoustics: Drop ceilings can help to improve acoustics by absorbing sound waves. This can make it easier to hear in large, open spaces like offices and classrooms.
- Enhanced aesthetics: Drop ceilings can enhance the aesthetics of a space by creating a more finished look. They can also be used to create different patterns and designs.
When choosing a drop ceiling system, there are a few things to keep in mind:
- The size and shape of the space: The size and shape of the space will determine the size and shape of the drop ceiling system.
- The intended use of the space: The intended use of the space will determine the type of ceiling panels that are best suited for the application.
- The budget: The budget will determine the type of drop ceiling system that is affordable.
Drop ceilings are a versatile and cost-effective way to improve the appearance, acoustics, and accessibility of a space. By understanding how drop ceilings work, you can choose the right system for your needs.

How To Install A Drop Ceiling 14 Steps With Pictures Wikihow

How To Install A Drop Ceiling 14 Steps With Pictures Wikihow

How To Install A Drop Ceiling 14 Steps With Pictures Wikihow

Method Statement For Suspended Ceiling Installation

How To Install A Suspended Ceiling Vulcan Wire

Method Statement For Suspended Ceiling Installation

Ducts In Dropped Ceilings Building America Solution Center

Some Basement Ceiling Work An Alternative To Traditional Drop

Suspended Ceiling Installation Safe Work Method Statement Swms Bluesafe

How To Install An Acoustic Drop Ceiling Quinju Com
Related Posts

